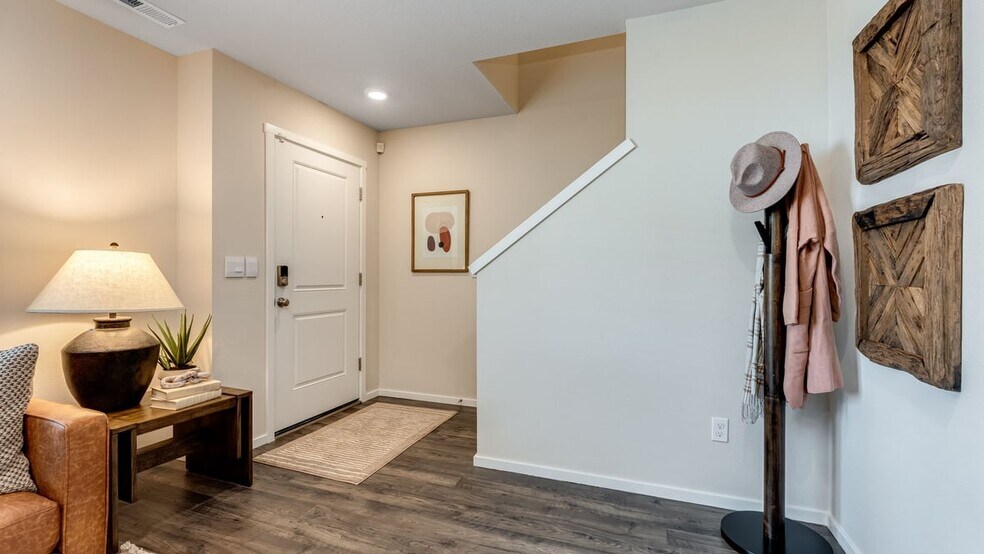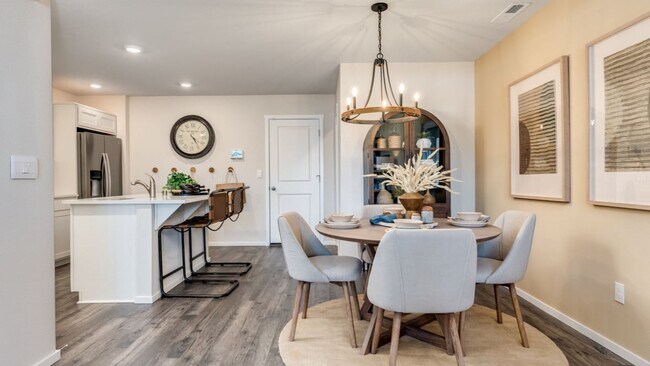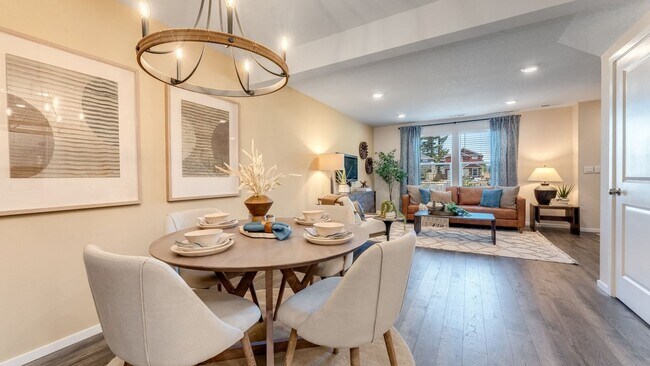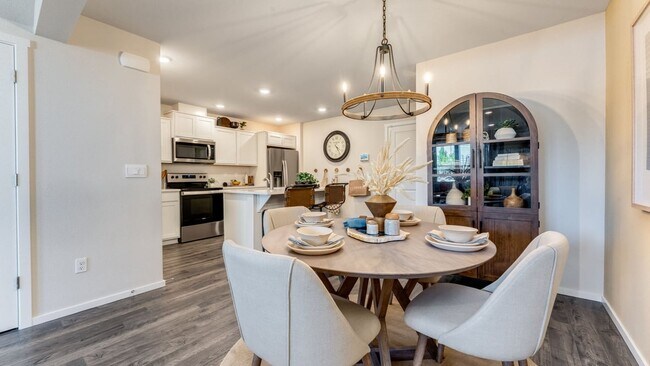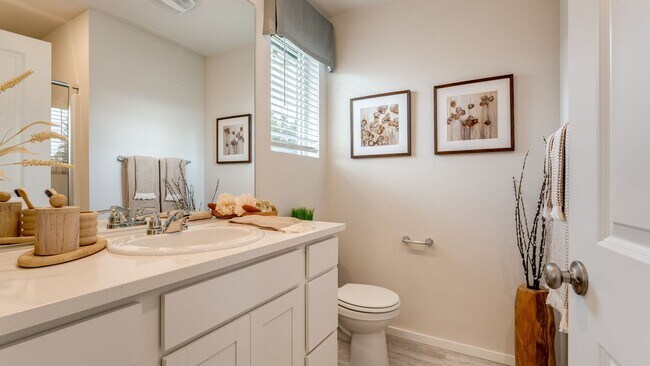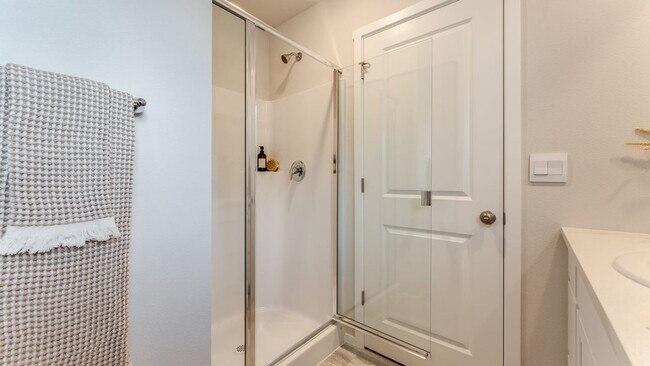
10410 NE 120th Ave Vancouver, WA 98662
Saddle Club Estates - TownhomesEstimated payment $2,449/month
Highlights
- New Construction
- Community Basketball Court
- Laundry Room
- No HOA
About This Home
Now available at Saddle Club Estates in Vancouver, this generously sized townhome is 1,362 square feet and contains 3 bedrooms, 2.5 bathrooms, and a 2-car attached garage. Low-maintenance front yard irrigated landscaping is hassle-free and will keep the exterior fresh year-round. The open-concept main floor is bright and inviting. Through the dining area, you’ll find the modern kitchen, with a plumbed kitchen island and sleek shaker-style cabinets. The quartz countertops and stainless-steel appliances are sure to please foodies. A convenient powder room on the main level boosts livability. Upstairs, a tech niche in the hallway makes a flexible work-from-home space. A full laundry room adds utility. In the private primary suite, at the opposite end of the upper level from the other bedrooms, you’ll find a walk-in closet and an attached bath. Commute easily to Portland, PDX, or downtown Vancouver via I-205 and SR-500. Numerous grocery and dining options are nearby, including Fred Meyer and Costco a few minutes’ drive away. Around the corner is Dogwood Neighborhood Park, with walking paths and mature trees. The community has its own playground and basketball court to enjoy as well. Photos are representative of plan only and may vary as built. Explore the model home today!
Townhouse Details
Home Type
- Townhome
Parking
- 2 Car Garage
Home Design
- New Construction
Interior Spaces
- 2-Story Property
- Laundry Room
Bedrooms and Bathrooms
- 3 Bedrooms
Community Details
Overview
- No Home Owners Association
Recreation
- Community Basketball Court
- Community Playground
Map
Other Move In Ready Homes in Saddle Club Estates - Townhomes
About the Builder
- Saddle Club Estates
- Saddle Club Estates - Townhomes
- 12209 NE 107th Way
- 10110 NE 120th Ave
- Randall K Estates
- 12306 NE 107th Way
- 12309 NE 107th Way
- 12316 NE 107th Way
- Randall K Estates
- 12801 NE 109th St
- 12805 NE 109th St
- 12813 NE 109th St
- 12815 NE 109th St
- 12819 NE 109th St
- 12812 NE 109th St
- 12903 NE 109th St
- 11113 NE 131st Ave
- Luden Estates
- 12702 NE 109th St
- 11121 NE 131st Ave
