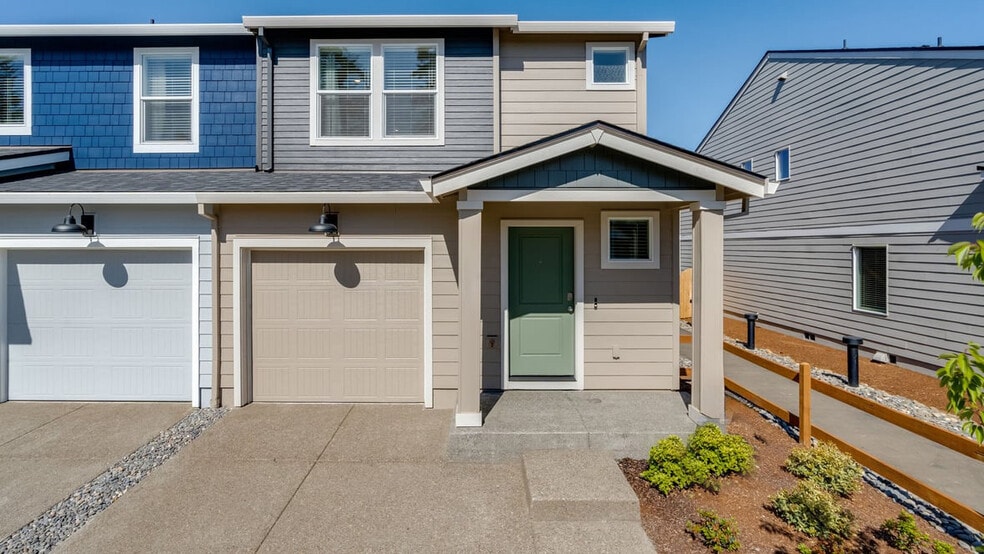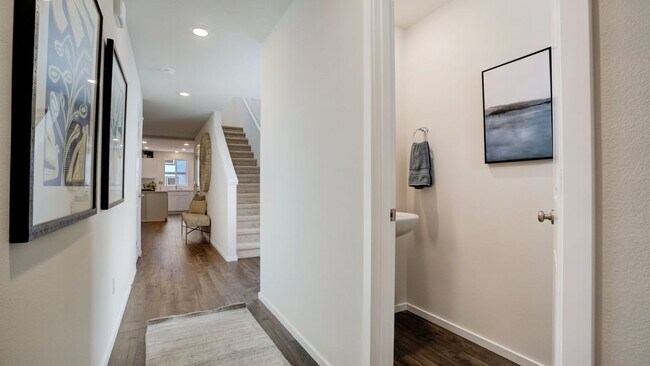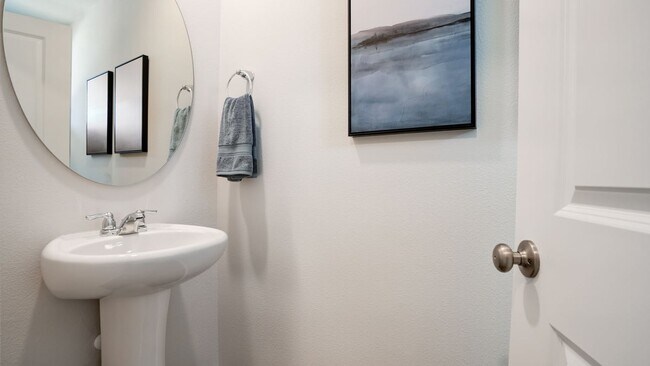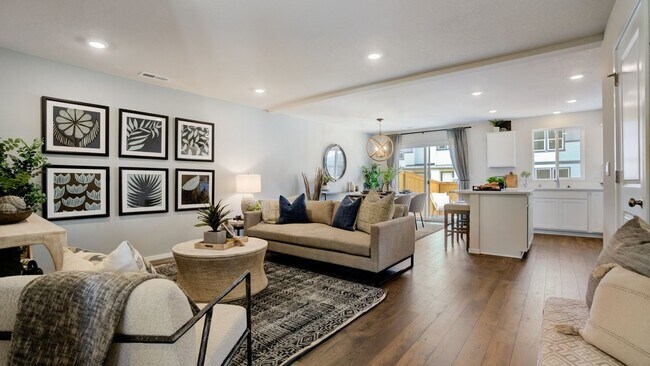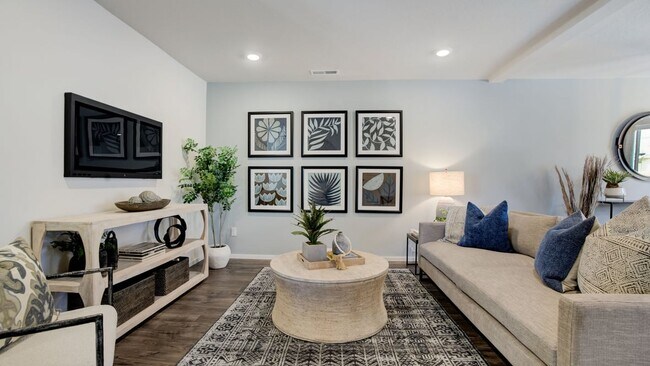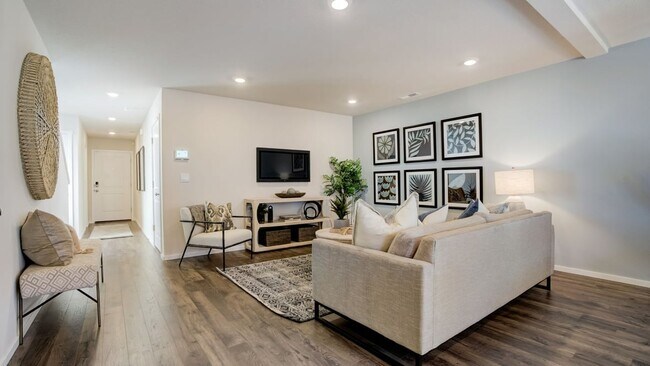
10410 NE 121st Ave Vancouver, WA 98662
Saddle Club Estates - TownhomesEstimated payment $2,512/month
Highlights
- New Construction
- No HOA
- Community Basketball Court
About This Home
This end unit new-build townhome is available now at Saddle Club Estates and looking for its first owner! With 3 bedrooms, 2.5 baths, and a versatile loft, this townhome is adaptable and stylish. A convenient powder room is on the main floor next to the entrance to the attached garage. Further down the hallway, the space opens to a gorgeous great room with a dining area and modern kitchen. A kitchen island with breakfast bar, quartz countertops, and shaker cabinets are sleek yet inviting. The kitchen and dining area open to the fenced backyard, perfect for outdoor gatherings. At the top of the stairs is a dynamic loft space, for a home office or media room. The primary suite on one side of the upper level has a walk-in closet and en suite bathroom. On the other, you’ll see the adjacent second and third bedrooms and the second full bathroom. A hop-skip from I-205 and SR-500, easily commute into Portland, downtown Vancouver, or the airport. Numerous grocery and dining options are nearby, including Fred Meyer and Costco. Kitty-corner to Saddle Club Estates is Dogwood Neighborhood Park, with walking paths and mature trees. The community has its own private playground and basketball court to enjoy as well. 10-year limited warranty and smart features are included! Photos are representative of plan only and may vary as built. Schedule a tour of Saddle Club Estates today and explore our model in person!
Townhouse Details
Home Type
- Townhome
Parking
- 1 Car Garage
Home Design
- New Construction
Interior Spaces
- 2-Story Property
Bedrooms and Bathrooms
- 3 Bedrooms
Community Details
Overview
- No Home Owners Association
Recreation
- Community Basketball Court
- Community Playground
Matterport 3D Tour
Map
Other Move In Ready Homes in Saddle Club Estates - Townhomes
About the Builder
- Saddle Club Estates
- Saddle Club Estates - Townhomes
- 12209 NE 107th Way
- 10110 NE 120th Ave
- 12309 NE 107th Way
- Randall K Estates
- 12306 NE 107th Way
- 12316 NE 107th Way
- Randall K Estates
- 12801 NE 109th St
- 12805 NE 109th St
- 12813 NE 109th St
- 12815 NE 109th St
- 12819 NE 109th St
- 12903 NE 109th St
- 12812 NE 109th St
- 11113 NE 131st Ave
- Luden Estates
- 12702 NE 109th St
- 11121 NE 131st Ave
