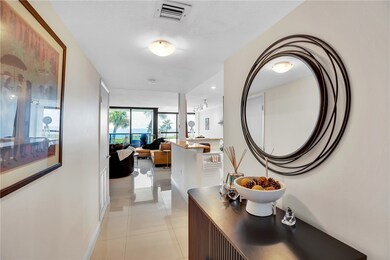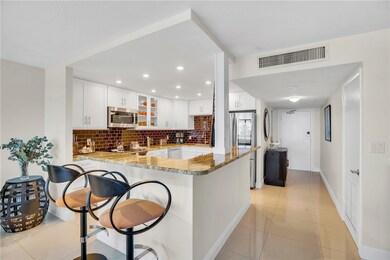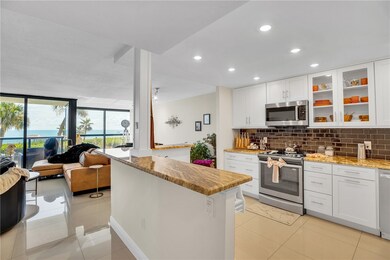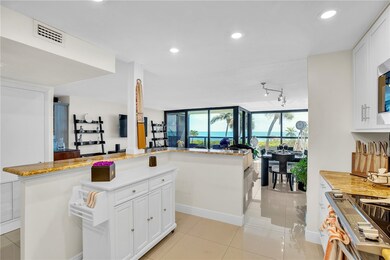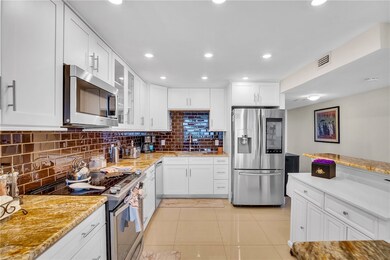
The Island Club 10410 S Ocean Dr Unit 206 Jensen Beach, FL 34957
South Hutchinson Island NeighborhoodHighlights
- Ocean Front
- Spa
- Shuffleboard Court
- Fitness Center
- Game Room
- Elevator
About This Home
As of November 2024Stunning Atlantic Ocean views with floor to ceiling windows! This Hutchinson Island Club unit has Impact windows and doors throughout and unit has been completely renovated. Hutchinson Island Club association is stable following the recent completions of concrete and balcony restoration work, major electrical upgrades, and a roof replacement. 1 car garage parking, walk-in closets, designated laundry room in unit, master suite w/ luxurious vanity. Amenities include pool, deeded beach access, fitness center.
Last Agent to Sell the Property
One Sotheby's Int'l Realty Brokerage Phone: 772-321-5080 License #3298962 Listed on: 07/24/2024

Last Buyer's Agent
NON-MLS AGENT
NON MLS
Property Details
Home Type
- Condominium
Est. Annual Taxes
- $4,303
Year Built
- Built in 1977
Lot Details
- Ocean Front
- West Facing Home
Parking
- 1 Car Detached Garage
Home Design
- Stucco
Interior Spaces
- 1,452 Sq Ft Home
- Ceiling Fan
- Tile Flooring
Kitchen
- Range
- Microwave
- Dishwasher
Bedrooms and Bathrooms
- 2 Bedrooms
- Walk-In Closet
- 2 Full Bathrooms
Laundry
- Laundry in unit
- Dryer
- Washer
Home Security
Pool
- Spa
- Outdoor Pool
Outdoor Features
- Property has ocean access
- Balcony
Utilities
- Central Heating and Cooling System
- Electric Water Heater
Listing and Financial Details
- Tax Lot 206
- Assessor Parcel Number 451151400060001
Community Details
Overview
- Association fees include common areas, ground maintenance, maintenance structure, recreation facilities, reserve fund, sewer, trash, water
- Advantage Association
- Hutchinson Island Subdivision
- 12-Story Property
Amenities
- Game Room
- Billiard Room
- Elevator
Recreation
- Shuffleboard Court
Pet Policy
- Limit on the number of pets
- Pet Size Limit
Security
- Resident Manager or Management On Site
- Card or Code Access
- Fire and Smoke Detector
Ownership History
Purchase Details
Home Financials for this Owner
Home Financials are based on the most recent Mortgage that was taken out on this home.Purchase Details
Home Financials for this Owner
Home Financials are based on the most recent Mortgage that was taken out on this home.Purchase Details
Purchase Details
Purchase Details
Home Financials for this Owner
Home Financials are based on the most recent Mortgage that was taken out on this home.Purchase Details
Similar Homes in Jensen Beach, FL
Home Values in the Area
Average Home Value in this Area
Purchase History
| Date | Type | Sale Price | Title Company |
|---|---|---|---|
| Warranty Deed | $625,000 | None Listed On Document | |
| Warranty Deed | $625,000 | None Listed On Document | |
| Warranty Deed | $235,000 | Attorney | |
| Warranty Deed | -- | Attorney | |
| Interfamily Deed Transfer | -- | -- | |
| Warranty Deed | $270,000 | -- | |
| Warranty Deed | -- | -- |
Mortgage History
| Date | Status | Loan Amount | Loan Type |
|---|---|---|---|
| Open | $468,750 | New Conventional | |
| Closed | $468,750 | New Conventional | |
| Previous Owner | $163,000 | New Conventional | |
| Previous Owner | $50,000 | Commercial | |
| Previous Owner | $177,500 | New Conventional | |
| Previous Owner | $188,000 | New Conventional | |
| Previous Owner | $216,000 | Purchase Money Mortgage | |
| Previous Owner | $30,591 | New Conventional |
Property History
| Date | Event | Price | Change | Sq Ft Price |
|---|---|---|---|---|
| 11/20/2024 11/20/24 | Sold | $625,000 | -2.3% | $430 / Sq Ft |
| 09/29/2024 09/29/24 | Price Changed | $640,000 | -5.9% | $441 / Sq Ft |
| 08/01/2024 08/01/24 | For Sale | $680,000 | +189.4% | $468 / Sq Ft |
| 10/11/2013 10/11/13 | Sold | $235,000 | -6.0% | $162 / Sq Ft |
| 09/11/2013 09/11/13 | Pending | -- | -- | -- |
| 01/14/2013 01/14/13 | For Sale | $250,000 | -- | $172 / Sq Ft |
Tax History Compared to Growth
Tax History
| Year | Tax Paid | Tax Assessment Tax Assessment Total Assessment is a certain percentage of the fair market value that is determined by local assessors to be the total taxable value of land and additions on the property. | Land | Improvement |
|---|---|---|---|---|
| 2024 | $4,303 | $266,047 | -- | -- |
| 2023 | $4,303 | $258,299 | $0 | $0 |
| 2022 | $4,188 | $250,776 | $0 | $0 |
| 2021 | $4,221 | $243,472 | $0 | $0 |
| 2020 | $4,116 | $240,111 | $0 | $0 |
| 2019 | $4,218 | $234,713 | $0 | $0 |
| 2018 | $3,968 | $230,337 | $0 | $0 |
| 2017 | $3,924 | $225,600 | $0 | $225,600 |
| 2016 | $4,581 | $206,000 | $0 | $206,000 |
| 2015 | $4,318 | $188,400 | $0 | $188,400 |
| 2014 | $4,252 | $188,400 | $0 | $0 |
Agents Affiliated with this Home
-

Seller's Agent in 2024
Hank Wolff
One Sotheby's Int'l Realty
(772) 321-5080
3 in this area
115 Total Sales
-
N
Buyer's Agent in 2024
NON-MLS AGENT
NON MLS
-

Seller's Agent in 2013
Andy Spears
RE/MAX
(772) 263-2515
105 Total Sales
About The Island Club
Map
Source: REALTORS® Association of Indian River County
MLS Number: 280117
APN: 45-11-514-0006-0001
- 10410 S Ocean Dr Unit 504
- 10410 S Ocean Dr Unit 808
- 10410 S Ocean Dr Unit 309
- 10410 S Ocean Dr Unit 405
- 10330 S Ocean Dr
- 10600 S Ocean Dr Unit 1103
- 10600 S Ocean Dr Unit 102
- 10600 S Ocean Dr Unit 802
- 10600 S Ocean Dr Unit 510
- 10600 S Ocean Dr Unit 206
- 10600 S Ocean Dr Unit 1203
- 10600 S Ocean Dr Unit 910
- 10600 S Ocean Dr Unit 202
- 10600 S Ocean Dr Unit 201
- 113 N Las Olas Dr
- 10310 S Ocean Dr Unit 405
- 10310 S Ocean Dr Unit 205
- 10310 S Ocean Dr Unit 706
- 10310 S Ocean Dr Unit 108
- 10725 S Ocean Dr Unit 220

