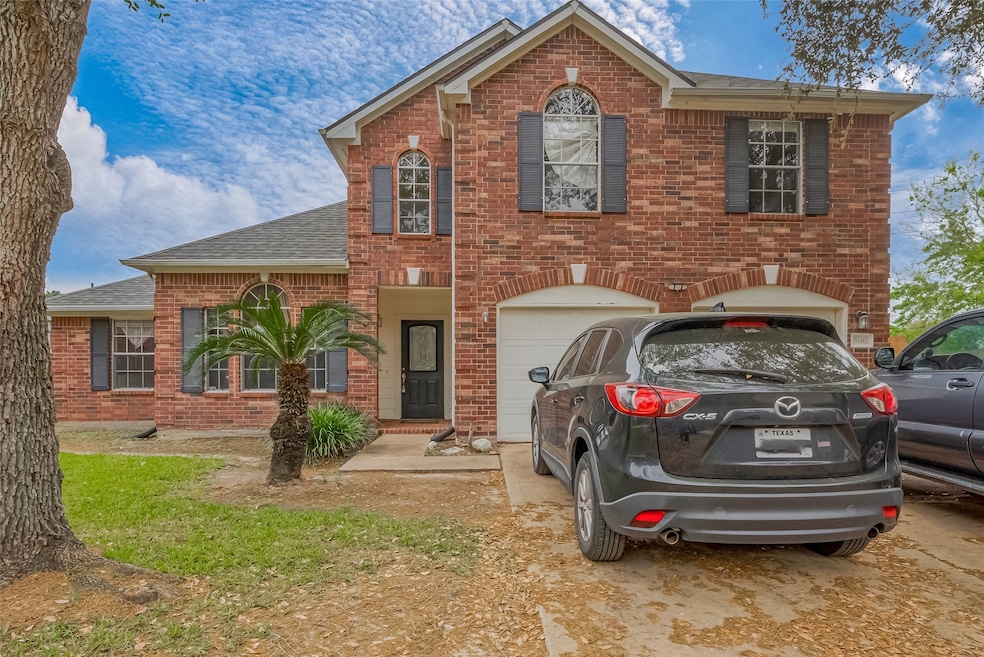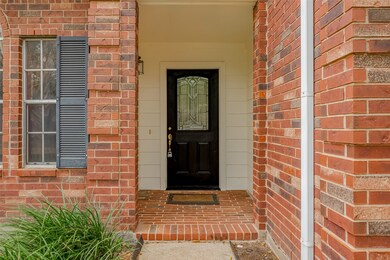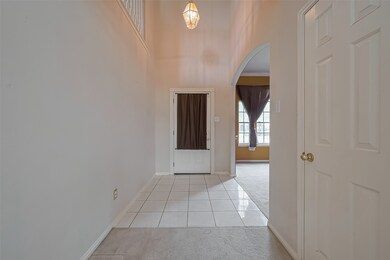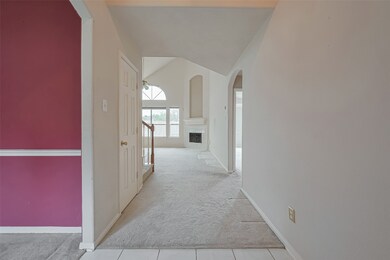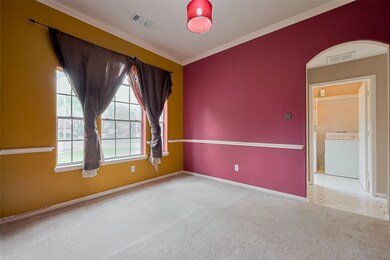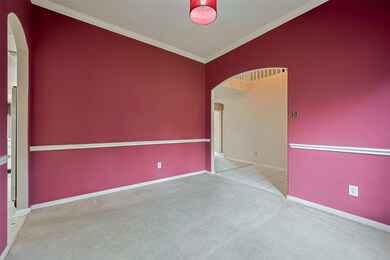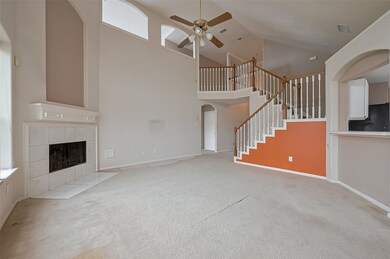
10410 Sanibel Falls Ct Houston, TX 77095
Riata Ranch NeighborhoodHighlights
- Golf Course Community
- Traditional Architecture
- High Ceiling
- Woodard Elementary School Rated A
- 1 Fireplace
- Game Room
About This Home
As of May 20255/6/2024: Back on the market because buyer’s financing fell through. Spacious 4-bed, 2.5-bath home on a large cul-de-sac lot in highly sought-after Riata Ranch! Just minutes from Towne Lake, this property is a fantastic investor flip opportunity or for the next homeowner who is willing to do the work themselves. Major updates include a mostly new fence, plus a roof and HVAC system installed in 2021. Don’t miss out on this prime location and potential!
Last Agent to Sell the Property
Adaptive Real Estate License #0642173 Listed on: 03/28/2025
Home Details
Home Type
- Single Family
Est. Annual Taxes
- $6,629
Year Built
- Built in 1997
Lot Details
- 8,190 Sq Ft Lot
- Cul-De-Sac
- Northwest Facing Home
- Back Yard Fenced
HOA Fees
- $78 Monthly HOA Fees
Parking
- 2 Car Attached Garage
Home Design
- Traditional Architecture
- Brick Exterior Construction
- Slab Foundation
- Composition Roof
Interior Spaces
- 2,440 Sq Ft Home
- 2-Story Property
- High Ceiling
- 1 Fireplace
- Formal Entry
- Family Room Off Kitchen
- Living Room
- Breakfast Room
- Game Room
- Utility Room
Kitchen
- Gas Oven
- Gas Range
Flooring
- Carpet
- Laminate
Bedrooms and Bathrooms
- 4 Bedrooms
- En-Suite Primary Bedroom
- Double Vanity
- <<tubWithShowerToken>>
- Separate Shower
Laundry
- Dryer
- Washer
Schools
- Woodard Elementary School
- Spillane Middle School
- Cypress Ranch High School
Utilities
- Central Heating and Cooling System
- Heating System Uses Gas
Community Details
Overview
- Association fees include recreation facilities
- Riata Ranch HOA, Phone Number (877) 253-9689
- Riata Ranch Sec 03 Subdivision
Recreation
- Golf Course Community
- Community Pool
- Park
Ownership History
Purchase Details
Home Financials for this Owner
Home Financials are based on the most recent Mortgage that was taken out on this home.Purchase Details
Home Financials for this Owner
Home Financials are based on the most recent Mortgage that was taken out on this home.Similar Homes in Houston, TX
Home Values in the Area
Average Home Value in this Area
Purchase History
| Date | Type | Sale Price | Title Company |
|---|---|---|---|
| Warranty Deed | -- | Fidelity National Title | |
| Vendors Lien | -- | Mhi Title |
Mortgage History
| Date | Status | Loan Amount | Loan Type |
|---|---|---|---|
| Previous Owner | $128,250 | No Value Available |
Property History
| Date | Event | Price | Change | Sq Ft Price |
|---|---|---|---|---|
| 07/19/2025 07/19/25 | For Rent | $2,500 | 0.0% | -- |
| 05/30/2025 05/30/25 | Sold | -- | -- | -- |
| 05/14/2025 05/14/25 | Pending | -- | -- | -- |
| 05/06/2025 05/06/25 | For Sale | $299,900 | 0.0% | $123 / Sq Ft |
| 04/21/2025 04/21/25 | Pending | -- | -- | -- |
| 04/17/2025 04/17/25 | Price Changed | $299,900 | -7.7% | $123 / Sq Ft |
| 03/28/2025 03/28/25 | For Sale | $325,000 | -- | $133 / Sq Ft |
Tax History Compared to Growth
Tax History
| Year | Tax Paid | Tax Assessment Tax Assessment Total Assessment is a certain percentage of the fair market value that is determined by local assessors to be the total taxable value of land and additions on the property. | Land | Improvement |
|---|---|---|---|---|
| 2024 | $4,538 | $317,367 | $75,532 | $241,835 |
| 2023 | $4,538 | $355,077 | $75,532 | $279,545 |
| 2022 | $5,985 | $299,427 | $53,952 | $245,475 |
| 2021 | $5,812 | $247,045 | $53,952 | $193,093 |
| 2020 | $5,524 | $220,701 | $41,421 | $179,280 |
| 2019 | $6,112 | $0 | $0 | $0 |
| 2018 | $2,319 | $161,060 | $32,371 | $128,689 |
| 2017 | $5,945 | $208,130 | $32,371 | $175,759 |
| 2016 | $5,534 | $193,735 | $32,371 | $161,364 |
| 2015 | $5,272 | $187,341 | $32,371 | $154,970 |
| 2014 | $5,272 | $180,297 | $32,371 | $147,926 |
Agents Affiliated with this Home
-
Glenda Mejia
G
Seller's Agent in 2025
Glenda Mejia
CB&A, Realtors
(832) 745-3527
1 in this area
82 Total Sales
-
Cruz Sanchez
C
Seller's Agent in 2025
Cruz Sanchez
Adaptive Real Estate
(281) 771-7898
1 in this area
35 Total Sales
Map
Source: Houston Association of REALTORS®
MLS Number: 90825745
APN: 1192500020016
- 17803 Paint Bluff Ln
- 17426 Little Riata Dr
- 17515 Prospect Meadows Dr
- 17802 Paint Bluff Ln
- 10406 Nickel Grove Dr
- 17419 Prospect Meadows Dr
- 17515 S Summit Canyon Dr
- 17918 Olde Oaks Estate Ct
- 17503 Whispering Star Ct
- 17614 Wind Mist Ln
- 17907 Coffee Mill Lake Ct
- 10338 E Summit Canyon Dr
- 10306 Grape Creek Grove Ln
- 17719 Creek Bluff Ln
- 10226 Grape Creek Grove Ln
- 10327 Sablebrook Ln
- 10210 Grape Creek Grove Ln
- 10227 Grape Creek Grove Ln
- 10506 Star Thistle Ct
- 17222 Desert Maize Ln
