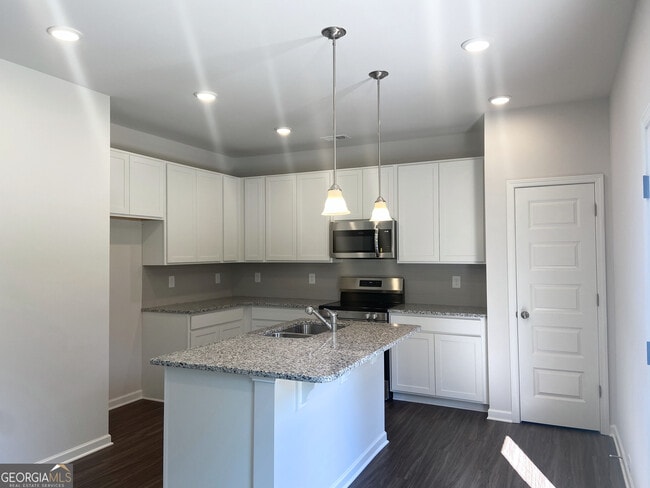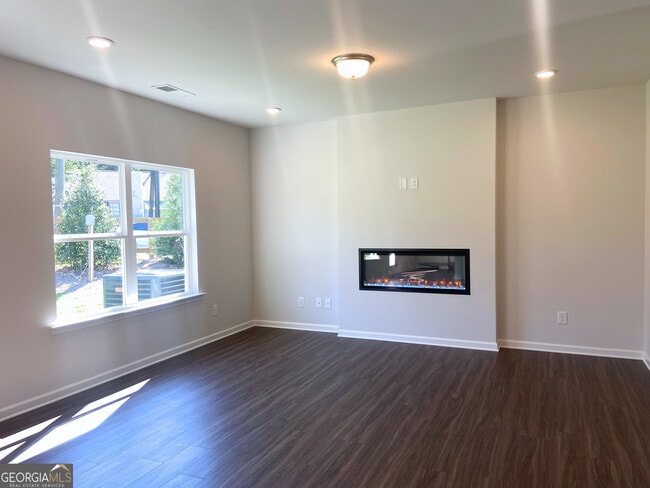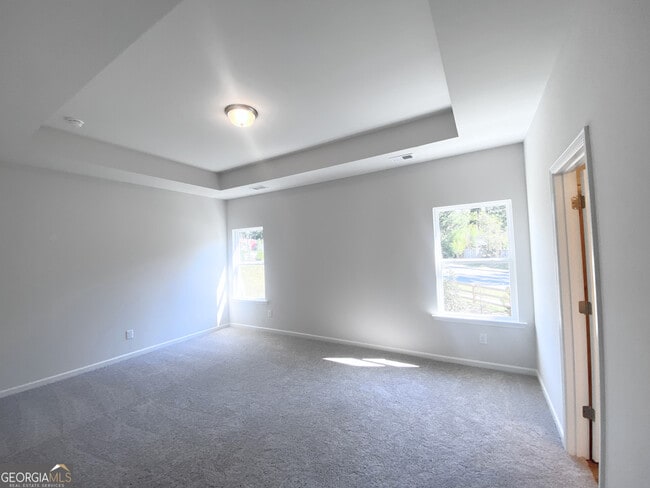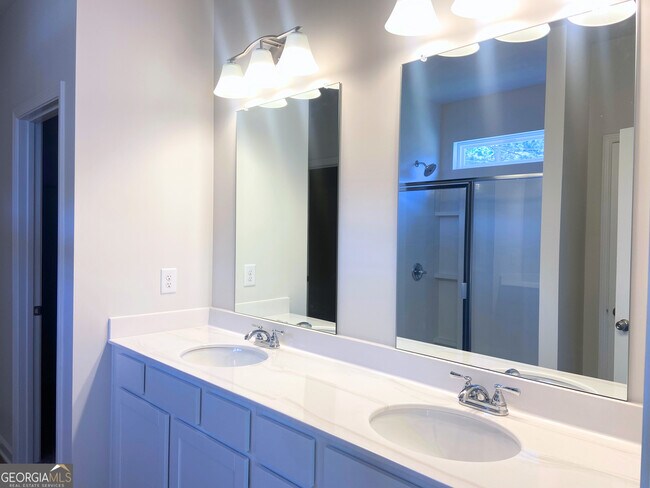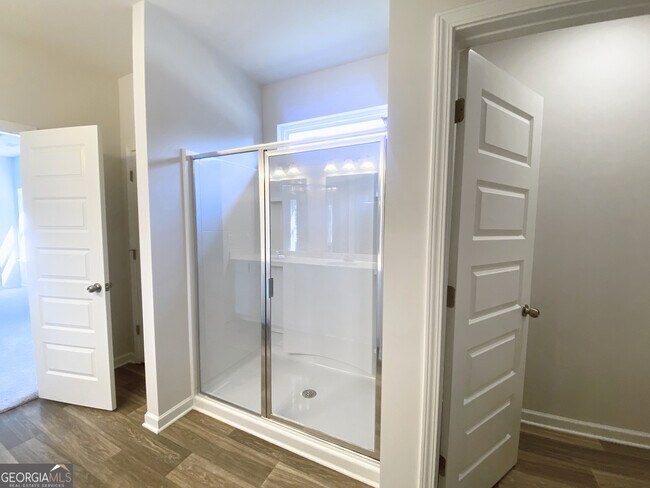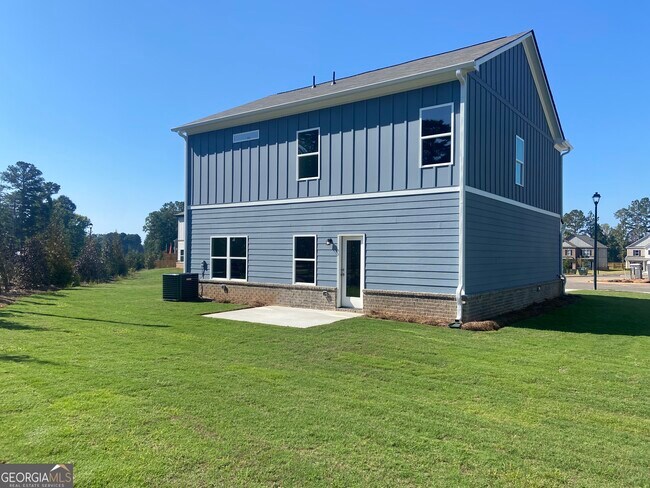
Estimated payment $2,084/month
About This Home
Move in Ready! The Benson II plan by Smith Douglas Homes in the new community, Trellis Park. Welcome to this stunning 2-story gem, a rare find! Originally designed as a 3-bedroom home, the spacious loft upstairs has been thoughtfully converted into a 4th bedroom, offering even more flexibility to suit your needs. The home is filled with fantastic upgrades, including a sleek linear fireplace in the family room that adds warmth and style, as well as a luxurious Owner's Suite featuring a large shower and double vanities for ultimate comfort. The kitchen is a true highlight, showcasing upgraded cabinetry, beautiful granite countertops, and a spacious kitchen island adorned with pendant lighting. Additionally, the expanded patio at the back of the home provides the perfect space for entertaining family and friends. Photos representative of plan not of actual home. Our decorated Model Home and Sales Center are open daily. Mon, Tues, Thurs, Fri, Sat (10am-5pm); Wednesday (1pm-5pm); Sunday (1pm-5pm). Come visit us today!
Sales Office
| Monday - Tuesday |
10:05 AM - 3:00 PM
|
| Wednesday |
Closed
|
| Thursday |
10:05 AM - 3:00 PM
|
| Friday |
Closed
|
| Saturday |
10:05 AM - 3:00 PM
|
| Sunday |
Closed
|
Home Details
Home Type
- Single Family
Parking
- 2 Car Garage
Home Design
- New Construction
Interior Spaces
- 2-Story Property
- Pendant Lighting
- Fireplace
Bedrooms and Bathrooms
- 4 Bedrooms
Map
Other Move In Ready Homes in Trellis Park
About the Builder
- 10453 Trellis Ln Unit (LOT 28)
- 10410 Trellis Ln Unit (LOT 35)
- 10422 Trellis Ln Unit (LOT 38)
- 10413 Trellis Ln Unit (LOT 33)
- 10425 Trellis Ln Unit (LOT 30)
- 10429 Trellis Ln Unit (LOT 29)
- Trellis Park
- 1036 Walnut Creek Ln
- 11005 Regents Ct
- 10996 Shannon Cir
- 2225 Allman Dr
- 461 Mcdonough Rd
- 696 Tara Rd
- 2303 Freeman Rd
- 0 Turner Rd Unit 20172270
- 0 Turner Rd Unit 20172265
- 1506 Mundys Mill Rd
- 1352 Riverstone Rd Unit 104
- 1364 Riverstone Rd Unit 99
- 1366 Riverstone Rd Unit 98

