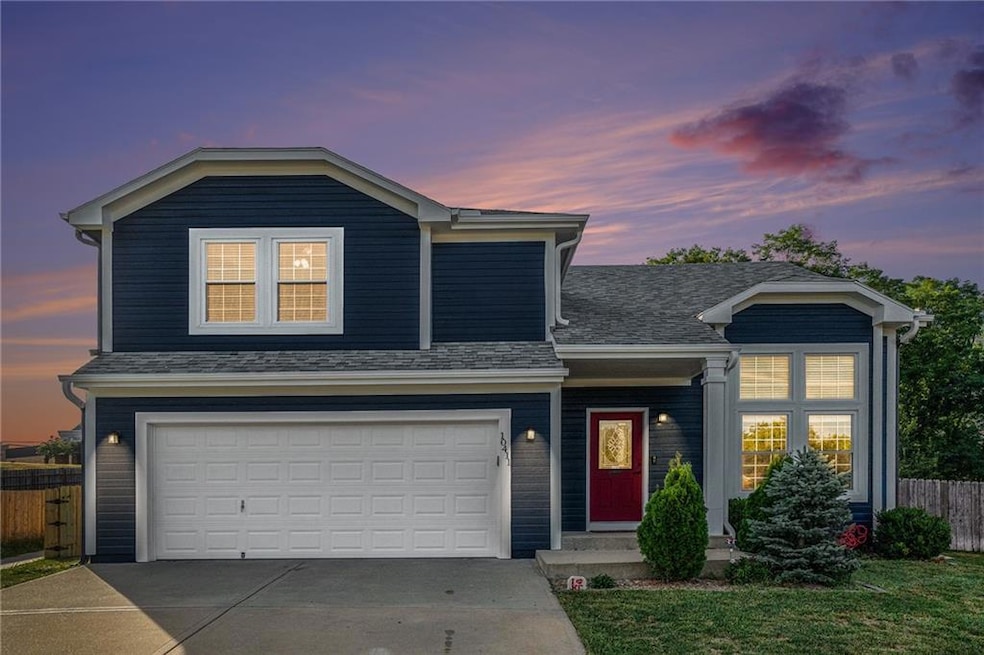
10411 Barber Ave Edwardsville, KS 66111
Estimated payment $2,240/month
Highlights
- Traditional Architecture
- No HOA
- Cul-De-Sac
- Wood Flooring
- Thermal Windows
- 2 Car Attached Garage
About This Home
Welcome to this charming California split home, offering 4 spacious bedrooms and 3 modern baths. Nestled in a tranquil cul-de-sac, this property boasts a generous backyard perfect for outdoor gatherings and relaxation. The newer roof provides peace of mind and adds to the home's appeal. This is a fantastic opportunity to enjoy a serene lifestyle while being conveniently located near local amenities. Don't miss out on making this beautiful home yours!
Listing Agent
ReeceNichols - Lees Summit Brokerage Phone: 816-859-9491 License #2019033928 Listed on: 07/05/2025

Home Details
Home Type
- Single Family
Est. Annual Taxes
- $4,980
Year Built
- Built in 2008
Lot Details
- 0.36 Acre Lot
- Cul-De-Sac
- Level Lot
Parking
- 2 Car Attached Garage
- Front Facing Garage
Home Design
- Traditional Architecture
- Split Level Home
- Frame Construction
- Composition Roof
Interior Spaces
- 1,950 Sq Ft Home
- Ceiling Fan
- Thermal Windows
- Living Room
- Combination Kitchen and Dining Room
- Fire and Smoke Detector
- Basement
Kitchen
- Built-In Electric Oven
- Dishwasher
- Disposal
Flooring
- Wood
- Carpet
- Ceramic Tile
Bedrooms and Bathrooms
- 4 Bedrooms
- Walk-In Closet
- 3 Full Bathrooms
- Double Vanity
Schools
- Edwardsville Elementary School
Utilities
- Cooling Available
- Heat Pump System
Community Details
- No Home Owners Association
- Williamson Frm Subdivision
Listing and Financial Details
- Assessor Parcel Number 291820
- $0 special tax assessment
Map
Home Values in the Area
Average Home Value in this Area
Tax History
| Year | Tax Paid | Tax Assessment Tax Assessment Total Assessment is a certain percentage of the fair market value that is determined by local assessors to be the total taxable value of land and additions on the property. | Land | Improvement |
|---|---|---|---|---|
| 2024 | $4,986 | $32,924 | $6,489 | $26,435 |
| 2023 | $4,980 | $30,797 | $6,310 | $24,487 |
| 2022 | $4,431 | $27,220 | $4,963 | $22,257 |
| 2021 | $4,080 | $23,739 | $4,755 | $18,984 |
| 2020 | $4,189 | $23,713 | $4,306 | $19,407 |
| 2019 | $4,076 | $22,563 | $4,276 | $18,287 |
| 2018 | $3,958 | $22,149 | $4,189 | $17,960 |
| 2017 | $3,821 | $21,183 | $4,189 | $16,994 |
| 2016 | $3,732 | $20,562 | $4,189 | $16,373 |
| 2015 | $3,690 | $20,320 | $4,189 | $16,131 |
| 2014 | $3,392 | $19,855 | $4,189 | $15,666 |
Property History
| Date | Event | Price | Change | Sq Ft Price |
|---|---|---|---|---|
| 07/18/2025 07/18/25 | Pending | -- | -- | -- |
| 07/10/2025 07/10/25 | For Sale | $334,900 | +69.6% | $172 / Sq Ft |
| 01/26/2018 01/26/18 | Sold | -- | -- | -- |
| 12/10/2017 12/10/17 | Pending | -- | -- | -- |
| 12/06/2017 12/06/17 | For Sale | $197,500 | +27.4% | $137 / Sq Ft |
| 02/25/2013 02/25/13 | Sold | -- | -- | -- |
| 01/14/2013 01/14/13 | Pending | -- | -- | -- |
| 10/26/2012 10/26/12 | For Sale | $155,000 | -- | $107 / Sq Ft |
Purchase History
| Date | Type | Sale Price | Title Company |
|---|---|---|---|
| Warranty Deed | -- | None Available | |
| Special Warranty Deed | -- | None Available | |
| Sheriffs Deed | $218,635 | Coffelt Land Title Inc | |
| Corporate Deed | -- | Midwest Title Company Inc | |
| Corporate Deed | -- | Midwest Title Co Inc |
Mortgage History
| Date | Status | Loan Amount | Loan Type |
|---|---|---|---|
| Open | $251,526 | FHA | |
| Closed | $180,500 | New Conventional | |
| Previous Owner | $136,972 | FHA | |
| Previous Owner | $182,557 | FHA |
Similar Homes in the area
Source: Heartland MLS
MLS Number: 2561563
APN: 291820
- 10512 Shelton Ave
- 1630 S 105th Terrace
- 789 Highland Dr
- 809 Highland Dr
- 800 Highland Dr
- 1548 S 105th Ct
- The Delia Plan at Highland Ridge
- The Courtland Plan at Highland Ridge
- 781 Highland Dr
- 801 Highland Dr
- 824 Highland Dr
- 98th Metropolitan Ave
- 9687 Metropolitan Ave
- 507 High St
- 10618 Kaw Dr
- 601 Kaw Dr
- 10648 Kaw Dr
- 10447 Overbrook Rd
- 1207 S 105th St
- 10125 Steele Rd






