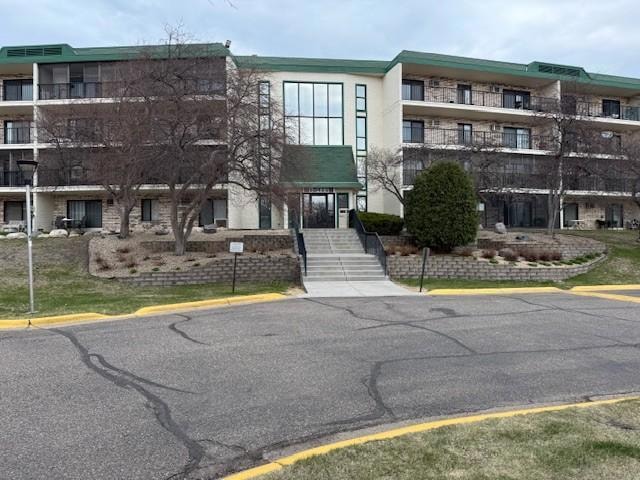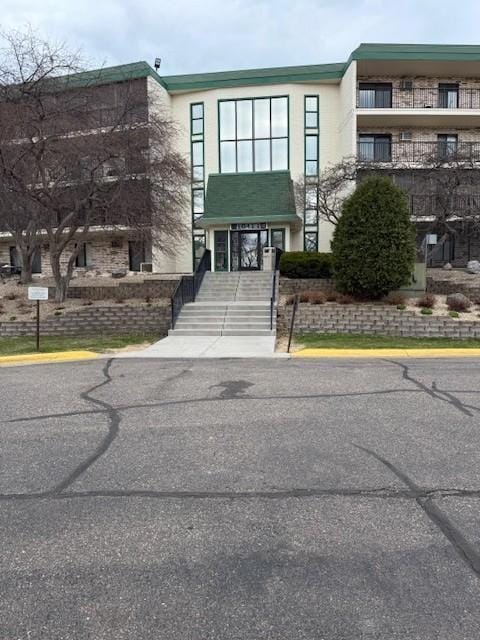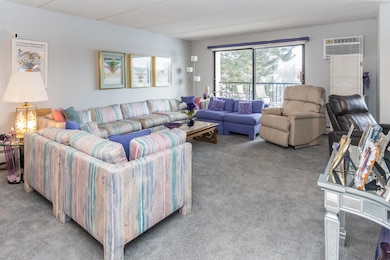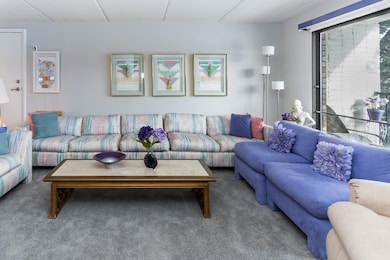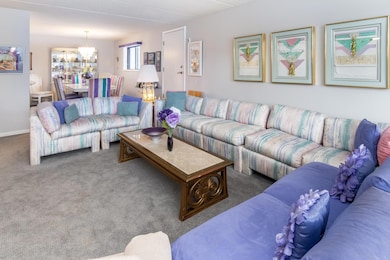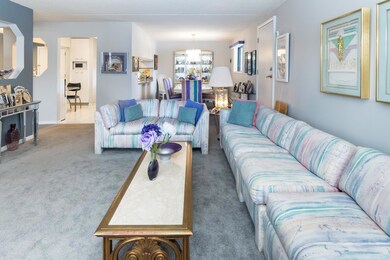10411 Cedar Lake Rd Unit 301 Hopkins, MN 55305
Estimated payment $2,173/month
Total Views
12,548
3
Beds
2
Baths
1,486
Sq Ft
$168
Price per Sq Ft
Highlights
- Outdoor Pool
- Sauna
- Soaking Tub
- Hopkins Senior High School Rated A-
- Tennis Courts
- Living Room
About This Home
RARE end unit! Turnkey home! In unit laundry! Open and airy! This is a three bedroom unit. Large primary suite with walk-in closet. New carpet
throughout. Two new air conditioners. New light fixtures. New Speed Queen washer and dryer. Automatic window coverings. Two large balconies. Shared amenities include: Indoor and outdoor pools, party room, exercise room, Jacuzzi, sauna and tennis courts. Guest suite.
Property Details
Home Type
- Condominium
Est. Annual Taxes
- $2,238
Year Built
- Built in 1975
HOA Fees
- $680 Monthly HOA Fees
Parking
- 1 Car Garage
- Heated Garage
- Insulated Garage
- Garage Door Opener
Home Design
- Flat Roof Shape
Interior Spaces
- 1,486 Sq Ft Home
- 1-Story Property
- Living Room
- Dining Room
- Sauna
Kitchen
- Cooktop
- Microwave
- Dishwasher
- Disposal
Bedrooms and Bathrooms
- 3 Bedrooms
- Soaking Tub
Laundry
- Dryer
- Washer
Accessible Home Design
- Accessible Elevator Installed
- Grab Bar In Bathroom
- Accessible Pathway
Pool
- Outdoor Pool
Utilities
- Cooling System Mounted In Outer Wall Opening
- Baseboard Heating
Listing and Financial Details
- Assessor Parcel Number 1211722340287
Community Details
Overview
- Association fees include maintenance structure, hazard insurance, heating, lawn care, ground maintenance, parking, professional mgmt, trash, sewer, shared amenities, snow removal
- Gassen Management Association, Phone Number (952) 922-5575
- High-Rise Condominium
- Condo 0126 Greenbrier Village 5 Subdivision
- Car Wash Area
Recreation
- Tennis Courts
- Community Indoor Pool
Building Details
- Security
Map
Create a Home Valuation Report for This Property
The Home Valuation Report is an in-depth analysis detailing your home's value as well as a comparison with similar homes in the area
Home Values in the Area
Average Home Value in this Area
Tax History
| Year | Tax Paid | Tax Assessment Tax Assessment Total Assessment is a certain percentage of the fair market value that is determined by local assessors to be the total taxable value of land and additions on the property. | Land | Improvement |
|---|---|---|---|---|
| 2024 | $2,211 | $205,200 | $44,000 | $161,200 |
| 2023 | $2,238 | $205,800 | $44,000 | $161,800 |
| 2022 | $2,202 | $205,500 | $44,000 | $161,500 |
| 2021 | $2,002 | $192,600 | $40,000 | $152,600 |
| 2020 | $2,017 | $179,600 | $40,000 | $139,600 |
| 2019 | $1,792 | $172,700 | $40,000 | $132,700 |
| 2018 | $1,650 | $157,900 | $40,000 | $117,900 |
| 2017 | $1,319 | $119,100 | $29,000 | $90,100 |
| 2016 | $1,431 | $123,900 | $29,000 | $94,900 |
| 2015 | $1,135 | $102,900 | $10,000 | $92,900 |
| 2014 | -- | $102,900 | $10,000 | $92,900 |
Source: Public Records
Property History
| Date | Event | Price | List to Sale | Price per Sq Ft |
|---|---|---|---|---|
| 08/21/2025 08/21/25 | Price Changed | $249,000 | -11.0% | $168 / Sq Ft |
| 07/21/2025 07/21/25 | For Sale | $279,900 | -- | $188 / Sq Ft |
Source: NorthstarMLS
Source: NorthstarMLS
MLS Number: 6758643
APN: 12-117-22-34-0287
Nearby Homes
- 10411 Cedar Lake Rd S Unit 213
- 10401 Cedar Lake Rd Unit 201
- 10401 Cedar Lake Rd Unit 215
- 10501 Cedar Lake Rd Unit 212
- 10501 Cedar Lake Rd Unit 414
- 10501 Cedar Lake Rd Unit 404
- 10501 Cedar Lake Rd Unit 206
- 10501 Cedar Lake Rd Unit 420
- 10511 Cedar Lake Rd Unit 218
- 10301 Cedar Lake Rd Unit 102
- 10441 Greenbrier Rd Unit 222
- 10441 Greenbrier Rd Unit 315
- 10441 Greenbrier Rd Unit 303
- 10451 Greenbrier Rd Unit 115
- 10211 Cedar Lake Rd Unit 208
- 10211 Cedar Lake Rd Unit 109
- 2515 Royals Dr
- 2600 Cedar Green
- 10 Saint Albans Rd E
- 9816 Cove Dr
- 10531 Cedar Lake Rd Unit 312
- 10275 Greenbrier Rd
- 10641 Greenbrier Rd
- 10101-10201 Cedar Lake Rd
- 11050 Cedar Hills Blvd
- 2814 Jordan Ave S
- 2828-2875 Jordan Ave
- 10100 Minnetonka Blvd
- 9700 Waterstone Place
- 601 17th Ave N
- 640 Oak Ridge Rd
- 529 17th Ave N Unit 1 bedroom
- 1505 5th St N Unit 304
- 2890 Ella Ln
- 1301 Highway 7
- 8224 W 30 1 2 St
- 8217 30 1 2 St W
- 8701 W 35th St
- 460 5th Ave N
- 3520-3636 Aquila Cir
