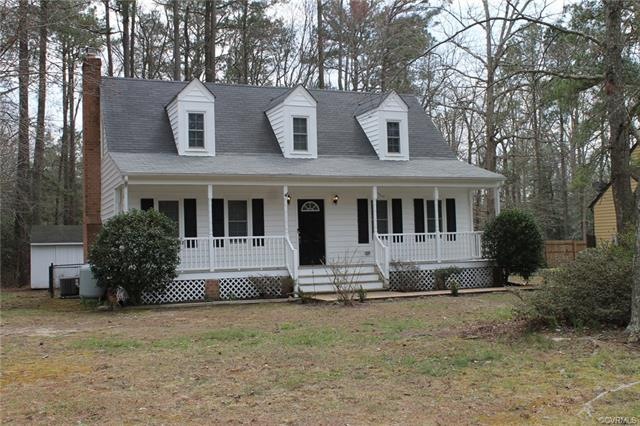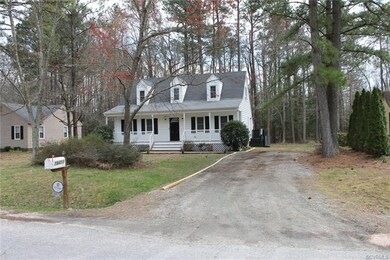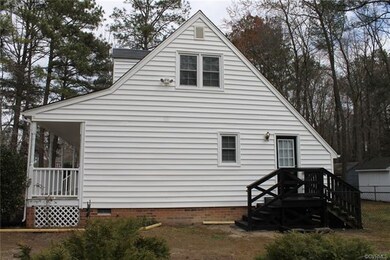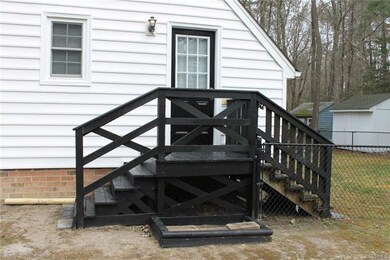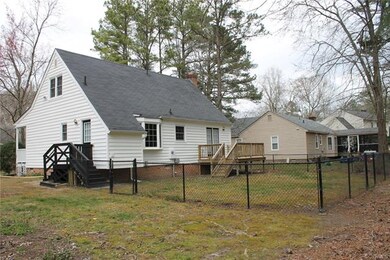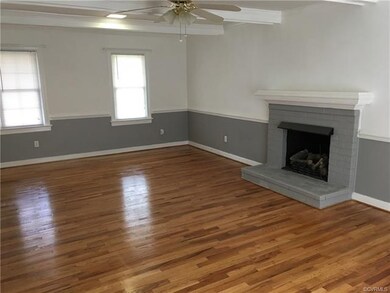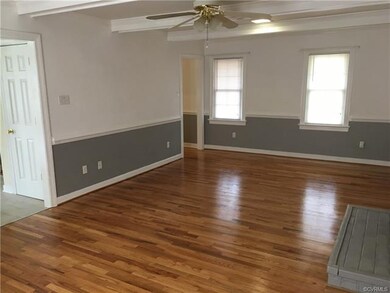
10411 Tamworth Rd Chesterfield, VA 23832
Estimated Value: $315,000 - $325,190
Highlights
- Cape Cod Architecture
- Wood Flooring
- Front Porch
- Deck
- Beamed Ceilings
- Bay Window
About This Home
As of May 2018Absolutely move in ready. Refinished hardwood floors. New floors kitchen. New carpet Master Bedroom. 1st Floor master with full bath. Freshly painted both levels. Like new carpet level 2. Both full baths updated with beautiful cabinets and fixtures. All appliances convey. Kitchen with white cabinets adjoins large eat in area, bay window and adjoins side entry utility room. Full front porch, rear deck, fenced back yard, storage shed conveys. Deep lot with plenty of woods to enjoy. Heat Pump 1 year old. New side entry stoop with double steps. Gas fireplace could be converted back to wood burning(conveyed as is no know defects). Triple Dormers and spacious yard front and back.
Last Agent to Sell the Property
Hudgins Real Estate, Inc. License #0225156515 Listed on: 03/29/2018
Home Details
Home Type
- Single Family
Est. Annual Taxes
- $1,539
Year Built
- Built in 1984
Lot Details
- 0.61 Acre Lot
- Back Yard Fenced
- Level Lot
- Zoning described as R9
Home Design
- Cape Cod Architecture
- Frame Construction
- Shingle Roof
- Vinyl Siding
Interior Spaces
- 1,382 Sq Ft Home
- 1-Story Property
- Beamed Ceilings
- Ceiling Fan
- Fireplace Features Masonry
- Gas Fireplace
- Window Treatments
- Bay Window
- French Doors
- Crawl Space
- Home Security System
- Washer and Dryer Hookup
Kitchen
- Oven
- Microwave
- Ice Maker
- Dishwasher
- Laminate Countertops
Flooring
- Wood
- Partially Carpeted
Bedrooms and Bathrooms
- 3 Bedrooms
- En-Suite Primary Bedroom
- 2 Full Bathrooms
Parking
- No Garage
- Off-Street Parking
Outdoor Features
- Deck
- Exterior Lighting
- Shed
- Front Porch
Schools
- Crenshaw Elementary School
- Bailey Bridge Middle School
- Manchester High School
Utilities
- Central Air
- Heat Pump System
- Water Heater
- Cable TV Available
Community Details
- Great Oaks Subdivision
Listing and Financial Details
- Tax Lot 19
- Assessor Parcel Number 748-68-00-85-700-000
Ownership History
Purchase Details
Home Financials for this Owner
Home Financials are based on the most recent Mortgage that was taken out on this home.Purchase Details
Home Financials for this Owner
Home Financials are based on the most recent Mortgage that was taken out on this home.Purchase Details
Home Financials for this Owner
Home Financials are based on the most recent Mortgage that was taken out on this home.Purchase Details
Purchase Details
Similar Homes in Chesterfield, VA
Home Values in the Area
Average Home Value in this Area
Purchase History
| Date | Buyer | Sale Price | Title Company |
|---|---|---|---|
| Harewood Cynthia J | $190,000 | Attorney | |
| Vonmende Paulette A | $190,000 | -- | |
| Finnegan John | $159,740 | -- | |
| Mongiello Michael A | -- | -- | |
| Mongiello Michael A | -- | -- |
Mortgage History
| Date | Status | Borrower | Loan Amount |
|---|---|---|---|
| Open | Harewood Cynthia J | $45,693 | |
| Closed | Harewood Cynthia J | $6,650 | |
| Open | Mongiello Michael A | $186,558 | |
| Closed | Harewood Cynthia J | $186,558 | |
| Previous Owner | Yonmende Paulette A | $96,000 | |
| Previous Owner | Vonmende Paulette A | $95,700 | |
| Previous Owner | Vonmende Paulette A | $95,000 | |
| Previous Owner | Mongiello Michael A | $159,740 |
Property History
| Date | Event | Price | Change | Sq Ft Price |
|---|---|---|---|---|
| 05/15/2018 05/15/18 | Sold | $190,000 | +0.5% | $137 / Sq Ft |
| 04/02/2018 04/02/18 | Pending | -- | -- | -- |
| 03/29/2018 03/29/18 | For Sale | $189,000 | -- | $137 / Sq Ft |
Tax History Compared to Growth
Tax History
| Year | Tax Paid | Tax Assessment Tax Assessment Total Assessment is a certain percentage of the fair market value that is determined by local assessors to be the total taxable value of land and additions on the property. | Land | Improvement |
|---|---|---|---|---|
| 2024 | $2,537 | $267,800 | $52,000 | $215,800 |
| 2023 | $2,321 | $255,100 | $49,000 | $206,100 |
| 2022 | $2,150 | $233,700 | $47,000 | $186,700 |
| 2021 | $2,035 | $207,300 | $45,000 | $162,300 |
| 2020 | $1,813 | $190,800 | $45,000 | $145,800 |
| 2019 | $1,745 | $183,700 | $42,000 | $141,700 |
| 2018 | $1,638 | $172,400 | $42,000 | $130,400 |
| 2017 | $1,539 | $160,300 | $42,000 | $118,300 |
| 2016 | $1,452 | $151,300 | $42,000 | $109,300 |
| 2015 | $1,381 | $141,300 | $42,000 | $99,300 |
| 2014 | $1,357 | $138,700 | $42,000 | $96,700 |
Agents Affiliated with this Home
-
Tyler Hudgins
T
Seller's Agent in 2018
Tyler Hudgins
Hudgins Real Estate, Inc.
(804) 513-8545
5 Total Sales
-
Teri Jones

Buyer's Agent in 2018
Teri Jones
Samson Properties
(804) 405-6689
2 in this area
127 Total Sales
Map
Source: Central Virginia Regional MLS
MLS Number: 1810851
APN: 748-68-00-85-700-000
- 4507 Brookridge Rd
- 5007 Gention Rd
- 5041 Oakforest Dr
- 5040 Oakforest Dr
- 4519 Bexwood Dr
- 10661 Braden Parke Dr Unit IC
- 5142 Rollingway Rd
- 10905 August Ct
- 4026 Anita Ave
- 10917 Genito Square Dr
- 10272 Brian Ray Ct
- 5401 Carteret Rd
- 11013 Poachers Run
- 5441 Claridge Dr
- 4430 Stigall Dr
- 5700 Qualla Rd
- 10213 Carol Anne Rd
- 5313 Sandy Ridge Ct
- 5324 Sandy Ridge Ct
- 11506 Charles Towne Rd
- 10411 Tamworth Rd
- 10413 Tamworth Rd
- 10409 Tamworth Rd
- 10407 Tamworth Rd
- 10412 Tamworth Rd
- 10408 Tamworth Rd
- 10416 Tamworth Rd
- 10417 Tamworth Rd
- 10405 Tamworth Rd
- 10406 Tamworth Rd
- 4901 Genlou Ct
- 10419 Tamworth Rd
- 4902 Genlou Ct
- 4825 Rollingway Rd
- 4819 Rollingway Rd
- 4813 Rollingway Rd
- 10400 Tamworth Rd
- 10401 Tamworth Rd
- 10402 Tamworth Rd
- 10404 Tamworth Rd
