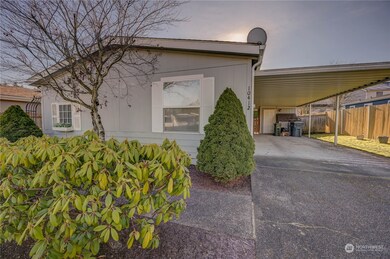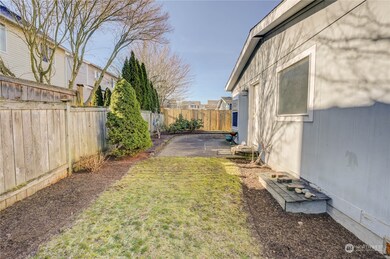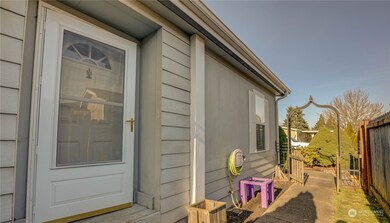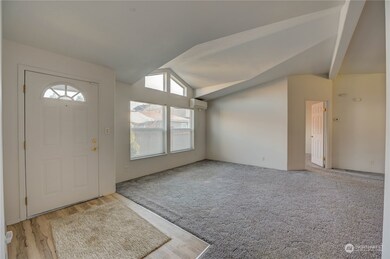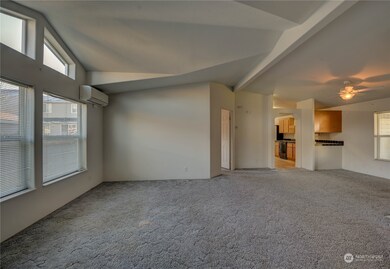
$329,900
- 3 Beds
- 2 Baths
- 2,024 Sq Ft
- 19423 100th Avenue Ct E
- Graham, WA
Azalea Gardens 55+ Community! End lot with huge beautifully landscaped yard. 3 car garage, 2 bedrooms, Office, PLUS a casita off the back patio! Vaulted ceilings and large windows make this large living room and dining area the perfect place to entertain. Another informal dining room off the kitchen with room for seating at the counter! Large walk-in pantry and utility room makes
Kendra Gilbert John L. Scott R.E. Lake Tapps

