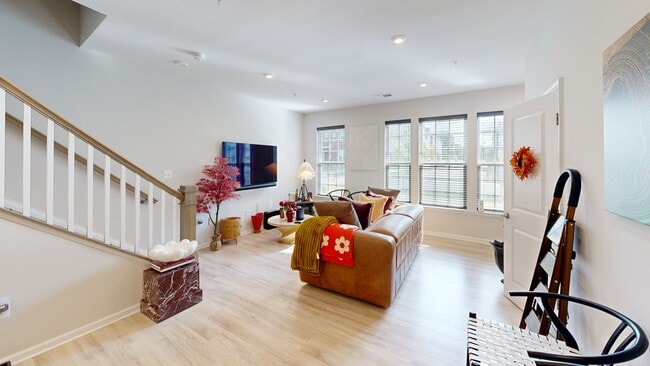
10412 John Glenn St Lanham, MD 20706
Estimated payment $2,991/month
Highlights
- Contemporary Architecture
- Jogging Path
- 1 Car Attached Garage
- Wood Flooring
- Stainless Steel Appliances
- Community Playground
About This Home
A stunning 3-year-old townhome-style condo in the highly sought-after Glenn Dale Condos community. This spacious 2-level home offers 3 bedrooms, 2.5 bathrooms, and a modern open-concept design perfect for today’s lifestyle. The gourmet kitchen is a true centerpiece with premium appliances, sleek cabinetry, and a large center island ideal for both cooking and entertaining. The bright living and dining areas flow seamlessly, while the private balcony provides the perfect spot for morning coffee or evening relaxation.
Retreat upstairs to the generously sized bedrooms, including a serene primary suite with a spa-like bath and walk-in closet.
Community amenities include a playground, dog park, and walking trail, with beautifully landscaped common areas for outdoor enjoyment. Conveniently located near shopping, dining, parks, and major commuter routes, this home combines comfort, style, and accessibility.
Don’t miss the chance to own this move-in ready gem—schedule your private showing today!
Listing Agent
(202) 953-0777 russcarter@dmvwarteam.com Keller Williams Capital Properties License #659292 Listed on: 09/16/2025

Co-Listing Agent
(240) 401-4002 Jwilliams@senaterealty.com Keller Williams Capital Properties
Townhouse Details
Home Type
- Townhome
Est. Annual Taxes
- $5,227
Year Built
- Built in 2021
Lot Details
- Property is in excellent condition
HOA Fees
Parking
- 1 Car Attached Garage
- 1 Driveway Space
- Rear-Facing Garage
Home Design
- Contemporary Architecture
- Entry on the 1st floor
- Brick Exterior Construction
- Slab Foundation
Interior Spaces
- 1,829 Sq Ft Home
- Property has 2 Levels
- Wood Flooring
Kitchen
- Stove
- Built-In Microwave
- Dishwasher
- Stainless Steel Appliances
- Disposal
Bedrooms and Bathrooms
- 3 Bedrooms
Laundry
- Laundry in unit
- Electric Dryer
- Washer
Schools
- Catherine T. Reed Elementary School
- Thomas Johnson Middle School
- Duval High School
Utilities
- Forced Air Heating and Cooling System
- Electric Water Heater
- Cable TV Available
Listing and Financial Details
- Assessor Parcel Number 17145710295
Community Details
Overview
- Association fees include exterior building maintenance, lawn maintenance, snow removal
- Glenn Dale HOA
- Glenn Dale Commons Subdivision
Amenities
- Common Area
Recreation
- Community Playground
- Jogging Path
Pet Policy
- Pets allowed on a case-by-case basis
Matterport 3D Tour
Floorplans
Map
Home Values in the Area
Average Home Value in this Area
Property History
| Date | Event | Price | List to Sale | Price per Sq Ft |
|---|---|---|---|---|
| 09/16/2025 09/16/25 | For Sale | $435,000 | -- | $238 / Sq Ft |
About the Listing Agent

I'm an expert real estate agent with Keller Williams Capital Properties in WASHINGTON, DC and the nearby area, providing home-buyers and sellers with professional, responsive and attentive real estate services. Want an agent who'll really listen to what you want in a home? Need an agent who knows how to effectively market your home so it sells? Give me a call! I'm eager to help and would love to talk to you.
Russell's Other Listings
Source: Bright MLS
MLS Number: MDPG2167186
- 10410 John Glenn St
- 10549 Jim Lovell Ln Unit 1422
- 8008 Hubble Dr
- 10202 Galaxy View Ln
- 10144 Dorsey Ln
- 10111 Dorsey Ln Unit 18
- 7807 Mystic River Terrace
- 7022 Storch Ln
- 10339 Broom Ln
- 10528 Storch Dr
- 7023 Palamar Turn
- 0 Lanham Severn Rd
- 7210 Wood Trail Dr
- 7912 Wingate Dr
- 7200 Wood Meadow Way
- 7023 Woodstream Ln
- 10806 Javins St
- 6901 Woodstream Ln
- 6924 Woodstream Ln
- 11308 Attingham Ln
- 8008 Hubble Dr
- 10012 Aerospace Rd
- 10023 Greenbelt Rd
- 9971 Good Luck Rd
- 7119 Kurth Ln
- 7310 Wood Pond Cir
- 9811 Wood Edge Way
- 8012 Wingate Dr
- 9869 Good Luck Rd
- 11308 Attingham Ln
- 9747 Good Luck Rd
- 6717 Glenhurst Dr
- 8907 Brae Brooke Dr
- 11600 Glenn Dale Blvd
- 6019 Armaan Dr
- 5710 Lincoln Ave
- 7206 Lost Spring Ct Unit 7206 lost spring court
- 8645 Greenbelt Rd
- 7002 Cipriano Woods Ct
- 9326 Wellington St





