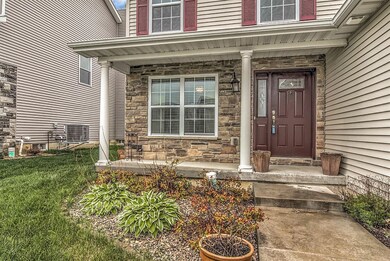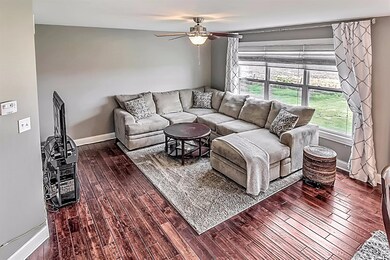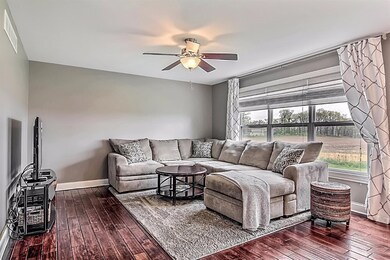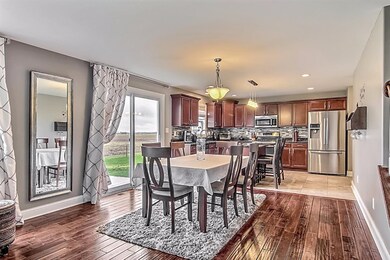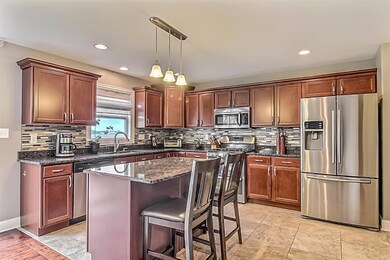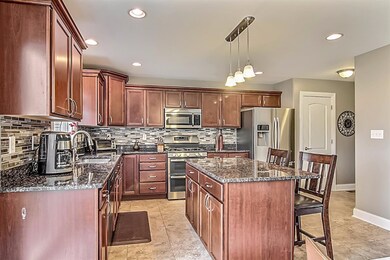
10412 Nicklaus St Crown Point, IN 46307
Highlights
- Recreation Room
- Great Room
- Covered Patio or Porch
- Winfield Elementary School Rated A-
- Den
- 2 Car Attached Garage
About This Home
As of June 2017Better than new 2 story home is move-in ready with beautiful appointments and a great modern neutrals color scheme. Gorgeous hand-scraped finish hardwood flooring in the office or formal dining and the large great room area. Beautiful kitchen with granite counters, stylish backsplash, large island with seating area plus a pantry. A laundry area with built-in shelving and powder room complete the main level. Upstairs a landing featuring a display niche opens to the 3 bedrooms. The large master bedroom hosts a private bath with walk-in shower and 10x10 WIC. Bedrooms 2 and 3 are nice sized and share a full bathroom with granite counter. The basement features a great recreation room with a dry bar area and still offers a ton of storage space or room for additional finishing. Irrigation system plus a patio in back overlooking the backyard and peaceful farmland providing for greater privacy. Crown Point Schools, Lake Michigan Water, Winfield taxes with convenient local shopping. Call today!
Last Agent to Sell the Property
McColly Real Estate License #RB14046231 Listed on: 05/06/2017

Home Details
Home Type
- Single Family
Est. Annual Taxes
- $2,657
Year Built
- Built in 2014
Lot Details
- 6,250 Sq Ft Lot
- Lot Dimensions are 50x125
- Landscaped
- Paved or Partially Paved Lot
- Level Lot
- Sprinkler System
HOA Fees
- $28 Monthly HOA Fees
Parking
- 2 Car Attached Garage
- Garage Door Opener
Home Design
- Vinyl Siding
- Stone Exterior Construction
Interior Spaces
- 2,516 Sq Ft Home
- 2-Story Property
- Dry Bar
- Great Room
- Living Room
- Den
- Recreation Room
- Basement
- Sump Pump
Kitchen
- Microwave
- Dishwasher
- Disposal
Bedrooms and Bathrooms
- 3 Bedrooms
- En-Suite Primary Bedroom
- Bathroom on Main Level
Laundry
- Laundry Room
- Laundry on main level
Outdoor Features
- Covered Patio or Porch
Schools
- Crown Point High School
Utilities
- Cooling Available
- Forced Air Heating System
- Heating System Uses Natural Gas
- Cable TV Available
Listing and Financial Details
- Assessor Parcel Number 451705256018000047
Community Details
Overview
- Doubletree Lake Estates West Ph 08 Subdivision
Building Details
- Net Lease
Ownership History
Purchase Details
Home Financials for this Owner
Home Financials are based on the most recent Mortgage that was taken out on this home.Purchase Details
Home Financials for this Owner
Home Financials are based on the most recent Mortgage that was taken out on this home.Purchase Details
Purchase Details
Home Financials for this Owner
Home Financials are based on the most recent Mortgage that was taken out on this home.Similar Homes in Crown Point, IN
Home Values in the Area
Average Home Value in this Area
Purchase History
| Date | Type | Sale Price | Title Company |
|---|---|---|---|
| Warranty Deed | -- | Community Title Co | |
| Warranty Deed | -- | Meridian Title Corp | |
| Warranty Deed | -- | None Available | |
| Warranty Deed | -- | Meridian Title Corp |
Mortgage History
| Date | Status | Loan Amount | Loan Type |
|---|---|---|---|
| Open | $272,000 | New Conventional | |
| Closed | $250,200 | New Conventional | |
| Previous Owner | $228,687 | FHA | |
| Previous Owner | $228,937 | FHA | |
| Previous Owner | $24,750 | Purchase Money Mortgage |
Property History
| Date | Event | Price | Change | Sq Ft Price |
|---|---|---|---|---|
| 06/29/2017 06/29/17 | Sold | $278,000 | 0.0% | $110 / Sq Ft |
| 05/30/2017 05/30/17 | Pending | -- | -- | -- |
| 05/06/2017 05/06/17 | For Sale | $278,000 | +15.8% | $110 / Sq Ft |
| 06/20/2014 06/20/14 | Sold | $240,000 | 0.0% | $119 / Sq Ft |
| 06/14/2014 06/14/14 | Pending | -- | -- | -- |
| 04/01/2014 04/01/14 | For Sale | $240,000 | -- | $119 / Sq Ft |
Tax History Compared to Growth
Tax History
| Year | Tax Paid | Tax Assessment Tax Assessment Total Assessment is a certain percentage of the fair market value that is determined by local assessors to be the total taxable value of land and additions on the property. | Land | Improvement |
|---|---|---|---|---|
| 2024 | $9,482 | $359,900 | $44,100 | $315,800 |
| 2023 | $3,673 | $351,200 | $44,100 | $307,100 |
| 2022 | $3,673 | $329,100 | $44,100 | $285,000 |
| 2021 | $3,430 | $307,800 | $36,800 | $271,000 |
| 2020 | $3,091 | $277,900 | $28,300 | $249,600 |
| 2019 | $3,007 | $270,800 | $28,300 | $242,500 |
| 2018 | $3,070 | $262,000 | $28,300 | $233,700 |
| 2017 | $2,718 | $237,800 | $28,300 | $209,500 |
| 2016 | $2,657 | $230,000 | $28,300 | $201,700 |
| 2014 | $1,663 | $164,100 | $28,300 | $135,800 |
| 2013 | $7 | $300 | $300 | $0 |
Agents Affiliated with this Home
-
Bart Botkin

Seller's Agent in 2017
Bart Botkin
McColly Real Estate
(219) 789-5884
17 in this area
70 Total Sales
-
Saso Joveski
S
Seller's Agent in 2014
Saso Joveski
Realest.com
(219) 808-1520
6 in this area
67 Total Sales
Map
Source: Northwest Indiana Association of REALTORS®
MLS Number: GNR413877
APN: 45-17-05-256-018.000-047
- 7211 E 104th Place
- 10312 Nelson St
- 6581 E 103rd Ave
- 10264 Nicklaus St
- 10475 Price St
- 7210 E 102nd Place
- 7566 103rd Dr
- 7498 Mary Kay Ct
- 6587 E 104th Ave
- 7833 E 104th Place
- 6480 E 103rd Ave
- 10456 Pinnacle St
- Saxony Plan at Grand Ridge - Sterling
- Copenhagen Plan at Grand Ridge - Sterling
- Brittania Plan at Grand Ridge - Sterling
- Sterling Plan at Grand Ridge - Sterling
- Sienna Plan at Grand Ridge - Signature
- Carlisle Plan at Grand Ridge - Signature
- Sapphire Plan at Grand Ridge - Signature
- Onyx Plan at Grand Ridge - Signature

