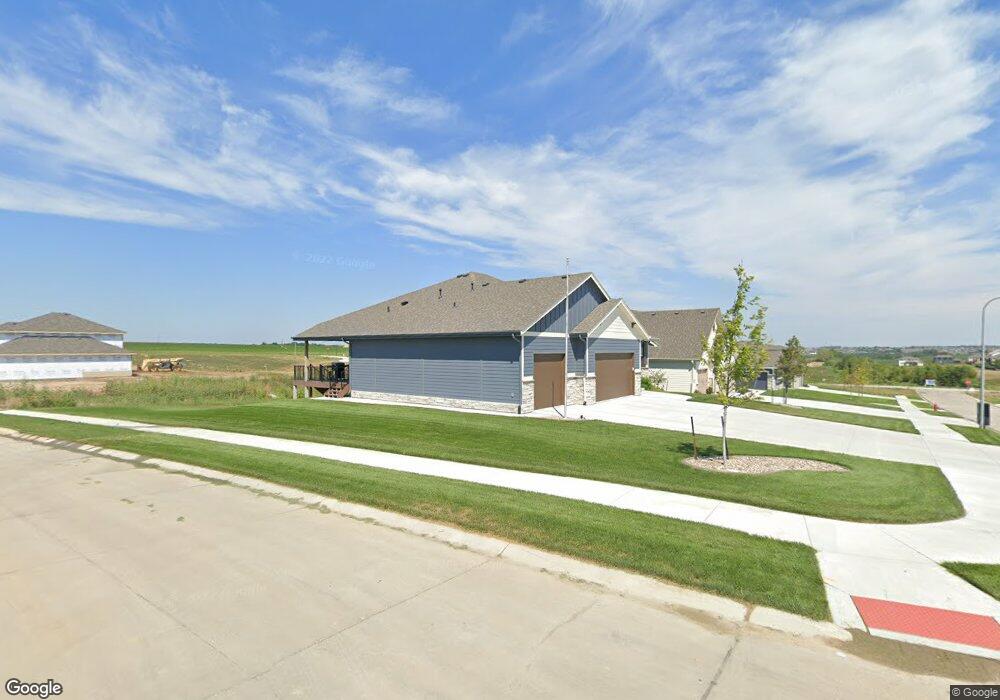10412 S 189th St Omaha, NE 68136
Southwest Omaha NeighborhoodEstimated Value: $515,000 - $626,000
3
Beds
2
Baths
1,863
Sq Ft
$311/Sq Ft
Est. Value
About This Home
This home is located at 10412 S 189th St, Omaha, NE 68136 and is currently estimated at $578,584, approximately $310 per square foot. 10412 S 189th St is a home with nearby schools including Palisades Elementary School, Gretna Middle School, and Gretna High School.
Ownership History
Date
Name
Owned For
Owner Type
Purchase Details
Closed on
Dec 17, 2020
Sold by
Hbc Homes Inc
Bought by
Hinton Jacob and Hinton Jenifer
Current Estimated Value
Home Financials for this Owner
Home Financials are based on the most recent Mortgage that was taken out on this home.
Original Mortgage
$503,309
Outstanding Balance
$448,095
Interest Rate
2.7%
Mortgage Type
VA
Estimated Equity
$130,489
Purchase Details
Closed on
May 28, 2020
Sold by
Hildy Construction Inc
Bought by
Hbc Homes Inc
Home Financials for this Owner
Home Financials are based on the most recent Mortgage that was taken out on this home.
Original Mortgage
$67,983
Interest Rate
3.3%
Mortgage Type
Commercial
Purchase Details
Closed on
May 8, 2020
Sold by
B H I Development Inc
Bought by
Hildy Construction and Hildy Homes
Home Financials for this Owner
Home Financials are based on the most recent Mortgage that was taken out on this home.
Original Mortgage
$67,983
Interest Rate
3.3%
Mortgage Type
Commercial
Create a Home Valuation Report for This Property
The Home Valuation Report is an in-depth analysis detailing your home's value as well as a comparison with similar homes in the area
Home Values in the Area
Average Home Value in this Area
Purchase History
| Date | Buyer | Sale Price | Title Company |
|---|---|---|---|
| Hinton Jacob | $504,000 | Omaha National Title & Escrow | |
| Hbc Homes Inc | $75,000 | Omaha National Title | |
| Hildy Construction | $65,000 | None Available |
Source: Public Records
Mortgage History
| Date | Status | Borrower | Loan Amount |
|---|---|---|---|
| Open | Hinton Jacob | $503,309 | |
| Previous Owner | Hildy Construction | $67,983 |
Source: Public Records
Tax History Compared to Growth
Tax History
| Year | Tax Paid | Tax Assessment Tax Assessment Total Assessment is a certain percentage of the fair market value that is determined by local assessors to be the total taxable value of land and additions on the property. | Land | Improvement |
|---|---|---|---|---|
| 2025 | -- | $556,234 | $77,000 | $479,234 |
| 2024 | -- | $541,986 | $82,000 | $459,986 |
| 2023 | $12,899 | $474,963 | $75,000 | $399,963 |
| 2022 | $12,899 | $469,087 | $65,000 | $404,087 |
| 2021 | $12,564 | $463,254 | $65,000 | $398,254 |
| 2020 | $1,021 | $37,800 | $37,800 | $0 |
| 2019 | $1,138 | $42,210 | $42,210 | $0 |
| 2018 | $97 | $3,609 | $3,609 | $0 |
Source: Public Records
Map
Nearby Homes
- 18827 Riviera Dr
- 19056 Murifield Cir
- 19018 Ventana St
- 19107 Riviera Dr
- 10317 S 191 St
- 10415 S 191st Ave
- 10309 S 191st St
- 10419 S 191st Ave
- 10310 S 191st St
- 10328 S 191st Ave Unit Lot 175
- Verona Plan at Aspen Creek - Aspen Creek Villas Floor Plans
- Sorrenta Plan at Aspen Creek - Aspen Creek Villas Floor Plans
- Sienna Plan at Aspen Creek - Aspen Creek Villas Floor Plans
- Portofino Plan at Aspen Creek - Aspen Creek Villas Floor Plans
- Milan Plan at Aspen Creek - Aspen Creek Villas Floor Plans
- Bergamo Plan at Aspen Creek - Aspen Creek Villas Floor Plans
- Auburn Plan at Aspen Creek - Aspen Creek Villas Floor Plans
- River Plan at Aspen Creek - Aspen Creek Two Story Floor Plans
- Meadow Plan at Aspen Creek - Aspen Creek Two Story Floor Plans
- Haven Plan at Aspen Creek - Aspen Creek Two Story Floor Plans
- 10408 S 189th St
- 18903 Riviera Dr
- 18907 Riviera Dr
- 10411 S 189th St
- 19002 Riviera Dr
- 10407 S 189th St
- 10326 S 189th St
- 10322 S 189th St
- 10327 S 189th St
- 19001 Riviera Dr
- 19006 Riviera Dr
- 18823 Riviera Dr
- 18822 Riviera Dr
- 10323 S 189th St
- 19005 Riviera Dr
- 18819 Riviera Dr
- 19060 Murifield Cir
- 18810 Riviera Dr
- 18936 Ridgemont St
- 18862 Ridgemont St
