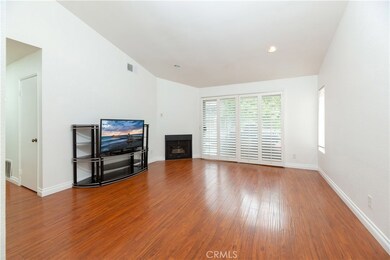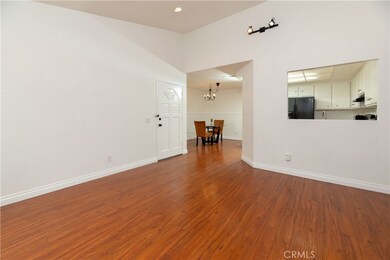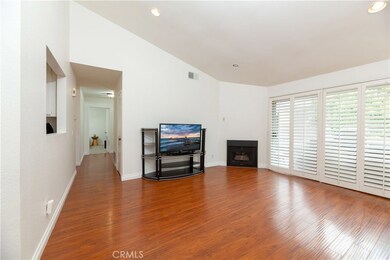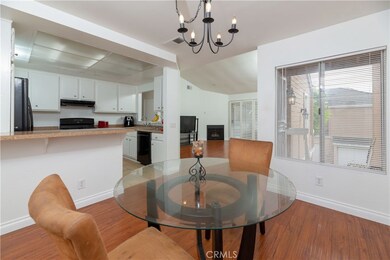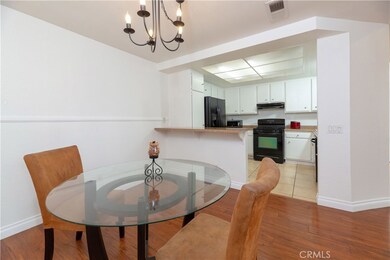
10413 E Briar Oaks Dr Unit C Stanton, CA 90680
West Anaheim NeighborhoodHighlights
- In Ground Pool
- No Units Above
- Open Floorplan
- Western High School Rated A-
- Gated Community
- Clubhouse
About This Home
As of July 2019Welcome Home! Top floor, end unit condo with cathedral ceilings, fireplace and a private balcony off of the living room. Newly painted throughout creating a fresh, clean move in ready home for you to call your own! The kitchen is spacious, includes a breakfast bar area and opens to the dining room as well as the living room offering a wonderful open concept. The newly carpeted master bedroom features cathedral ceilings, a window seat and an extra large closet. The 2nd and 3rd bedroom are a comfortable size as well with a wall of closet in each. The master bathroom has two sinks with the shower and toilet behind a privacy door. The shower/tub enclosures have been reglazed in both bathrooms as have the counter tops. Central heat and air and the recessed lighting is another nice touch. Your private garage is conveniently located next to your condo. The pool and spa area have recently had a face lift and are ready for your enjoyment. Briar Oaks is conveniently located to the 91 and 22 freeways, shopping, restaurants and a stones throw away from from Southern California attractions like Knott's Berry Farm and Disneyland. FHA approved complex!
Last Agent to Sell the Property
Keller Williams Pacific Estate License #01381960 Listed on: 04/05/2019

Last Buyer's Agent
Ajit Dudheker
Enstone Investments Inc License #00756180
Property Details
Home Type
- Condominium
Est. Annual Taxes
- $5,622
Year Built
- Built in 1986
Lot Details
- Property fronts a private road
- No Units Above
- End Unit
- Two or More Common Walls
- Landscaped
- Lawn
HOA Fees
- $266 Monthly HOA Fees
Parking
- 1 Car Attached Garage
- 1 Open Parking Space
- Attached Carport
- Parking Available
- Assigned Parking
Home Design
- Turnkey
- Common Roof
Interior Spaces
- 1,251 Sq Ft Home
- 1-Story Property
- Open Floorplan
- Cathedral Ceiling
- Recessed Lighting
- Gas Fireplace
- Shutters
- Blinds
- Sliding Doors
- Family Room Off Kitchen
- Living Room with Fireplace
- Dining Room
- Neighborhood Views
Kitchen
- Open to Family Room
- Breakfast Bar
- Gas Cooktop
- Dishwasher
- Formica Countertops
- Disposal
Flooring
- Carpet
- Laminate
Bedrooms and Bathrooms
- 3 Main Level Bedrooms
- 2 Full Bathrooms
- Dual Vanity Sinks in Primary Bathroom
- Bathtub with Shower
- Exhaust Fan In Bathroom
Laundry
- Laundry Room
- Dryer
- Washer
- 220 Volts In Laundry
Home Security
Pool
- In Ground Pool
- Spa
Outdoor Features
- Living Room Balcony
- Deck
- Patio
Schools
- Hansen Elementary School
- Western High School
Utilities
- Central Heating and Cooling System
- Natural Gas Connected
- Cable TV Available
Listing and Financial Details
- Tax Lot 2
- Tax Tract Number 12371
- Assessor Parcel Number 93620230
Community Details
Overview
- 210 Units
- Briar Oaks Association, Phone Number (714) 779-1300
- Cardinal Property Mgmt HOA
Amenities
- Clubhouse
Recreation
- Community Pool
- Community Spa
Security
- Gated Community
- Carbon Monoxide Detectors
- Fire and Smoke Detector
Ownership History
Purchase Details
Home Financials for this Owner
Home Financials are based on the most recent Mortgage that was taken out on this home.Purchase Details
Home Financials for this Owner
Home Financials are based on the most recent Mortgage that was taken out on this home.Purchase Details
Home Financials for this Owner
Home Financials are based on the most recent Mortgage that was taken out on this home.Purchase Details
Home Financials for this Owner
Home Financials are based on the most recent Mortgage that was taken out on this home.Purchase Details
Purchase Details
Home Financials for this Owner
Home Financials are based on the most recent Mortgage that was taken out on this home.Purchase Details
Home Financials for this Owner
Home Financials are based on the most recent Mortgage that was taken out on this home.Purchase Details
Home Financials for this Owner
Home Financials are based on the most recent Mortgage that was taken out on this home.Purchase Details
Home Financials for this Owner
Home Financials are based on the most recent Mortgage that was taken out on this home.Purchase Details
Purchase Details
Home Financials for this Owner
Home Financials are based on the most recent Mortgage that was taken out on this home.Similar Homes in the area
Home Values in the Area
Average Home Value in this Area
Purchase History
| Date | Type | Sale Price | Title Company |
|---|---|---|---|
| Grant Deed | $430,000 | First American Title Company | |
| Grant Deed | $355,000 | Landwood Title | |
| Interfamily Deed Transfer | -- | Fidelity National Title Co | |
| Grant Deed | $322,000 | Fidelity National Title Co | |
| Trustee Deed | $480,170 | None Available | |
| Corporate Deed | $432,000 | Fidelity National Title | |
| Grant Deed | $432,000 | Fidelity National Title | |
| Grant Deed | $340,000 | Fidelity National Title | |
| Grant Deed | -- | Chicago Title Co | |
| Interfamily Deed Transfer | -- | -- | |
| Grant Deed | $120,000 | Southland Title Corporation |
Mortgage History
| Date | Status | Loan Amount | Loan Type |
|---|---|---|---|
| Open | $322,500 | New Conventional | |
| Previous Owner | $410,000 | VA | |
| Previous Owner | $364,670 | VA | |
| Previous Owner | $365,000 | VA | |
| Previous Owner | $337,980 | VA | |
| Previous Owner | $19,443 | Future Advance Clause Open End Mortgage | |
| Previous Owner | $355,000 | VA | |
| Previous Owner | $273,700 | Purchase Money Mortgage | |
| Previous Owner | $432,000 | Balloon | |
| Previous Owner | $272,000 | Purchase Money Mortgage | |
| Previous Owner | $168,000 | Unknown | |
| Previous Owner | $21,000 | Credit Line Revolving | |
| Previous Owner | $45,000 | Credit Line Revolving | |
| Previous Owner | $127,500 | No Value Available | |
| Previous Owner | $84,000 | No Value Available | |
| Closed | $34,000 | No Value Available |
Property History
| Date | Event | Price | Change | Sq Ft Price |
|---|---|---|---|---|
| 05/16/2022 05/16/22 | Rented | $2,950 | 0.0% | -- |
| 05/13/2022 05/13/22 | Under Contract | -- | -- | -- |
| 05/10/2022 05/10/22 | Off Market | $2,950 | -- | -- |
| 04/23/2022 04/23/22 | For Rent | $2,950 | +22.9% | -- |
| 08/16/2019 08/16/19 | Rented | $2,400 | 0.0% | -- |
| 08/13/2019 08/13/19 | Off Market | $2,400 | -- | -- |
| 07/24/2019 07/24/19 | Sold | $430,000 | 0.0% | $344 / Sq Ft |
| 07/22/2019 07/22/19 | For Rent | $2,400 | 0.0% | -- |
| 06/13/2019 06/13/19 | Pending | -- | -- | -- |
| 04/05/2019 04/05/19 | For Sale | $430,000 | -- | $344 / Sq Ft |
Tax History Compared to Growth
Tax History
| Year | Tax Paid | Tax Assessment Tax Assessment Total Assessment is a certain percentage of the fair market value that is determined by local assessors to be the total taxable value of land and additions on the property. | Land | Improvement |
|---|---|---|---|---|
| 2024 | $5,622 | $461,045 | $352,619 | $108,426 |
| 2023 | $5,481 | $452,005 | $345,705 | $106,300 |
| 2022 | $5,374 | $443,143 | $338,927 | $104,216 |
| 2021 | $5,426 | $434,454 | $332,281 | $102,173 |
| 2020 | $5,352 | $430,000 | $328,874 | $101,126 |
| 2019 | $5,006 | $410,784 | $298,138 | $112,646 |
| 2018 | $4,934 | $402,730 | $292,292 | $110,438 |
| 2017 | $4,565 | $377,000 | $279,649 | $97,351 |
| 2016 | $4,380 | $355,000 | $257,649 | $97,351 |
| 2015 | $4,081 | $328,000 | $230,649 | $97,351 |
| 2014 | $3,751 | $310,000 | $212,649 | $97,351 |
Agents Affiliated with this Home
-
Sugand Faraji

Seller's Agent in 2022
Sugand Faraji
Enstone Investments Inc
(949) 872-3990
13 Total Sales
-
Rhonda Cudeback

Seller's Agent in 2019
Rhonda Cudeback
Keller Williams Pacific Estate
(562) 818-9935
109 Total Sales
-
Jennifer Davis

Seller Co-Listing Agent in 2019
Jennifer Davis
Y Realty
(562) 619-1443
112 Total Sales
-
Ajit Dudheker
A
Buyer's Agent in 2019
Ajit Dudheker
Enstone Investments Inc
(562) 916-0200
16 Total Sales
Map
Source: California Regional Multiple Listing Service (CRMLS)
MLS Number: PW19076528
APN: 936-202-30
- 10456 W Briar Oaks Dr Unit A
- 7652 Cerritos Ave Unit E
- 10430 Drake Way
- 7556 Cody Dr
- 10550 Western Ave Unit 102
- 10531 Western Ave
- 10760 Elm Cir
- 8063 Cambria Cir
- 3050 W Ball Rd Unit 152
- 3050 W Ball Rd Unit 88
- 3050 W Ball Rd Unit 4
- 8236 Monroe Ave
- 3218 W Ravenswood Dr
- 8266 Palais Rd
- 3080 W Glen Holly Dr
- 900 S Hayward St
- 1219 S Gaymont St
- 7271 Katella Ave Unit 84
- 7271 Katella Ave Unit 87
- 7271 Katella Ave Unit 10


