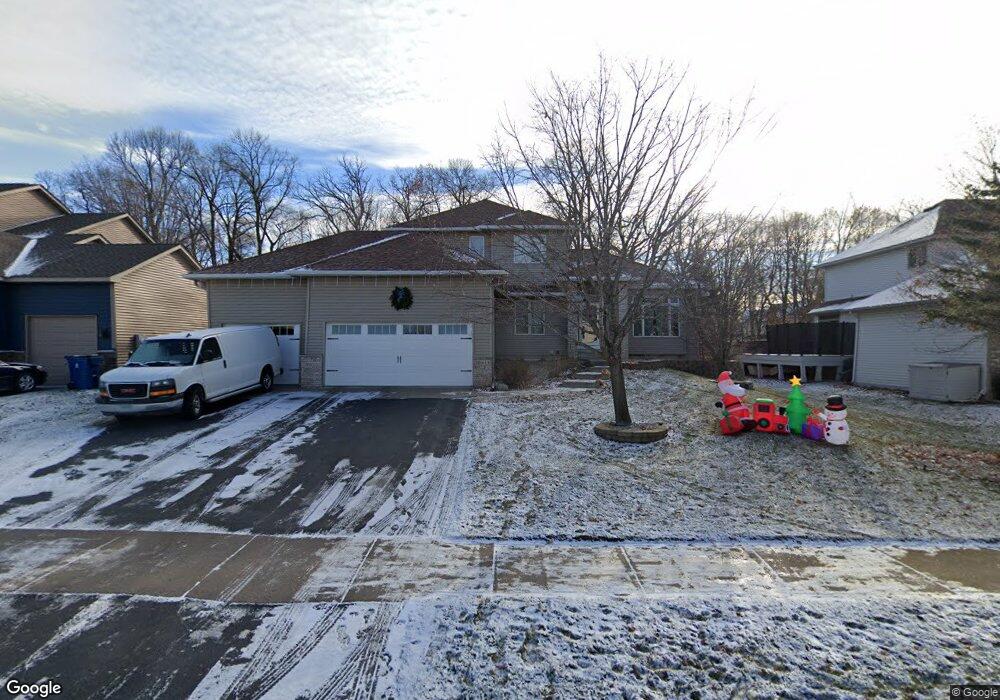10413 Fernwood Ln N Champlin, MN 55316
Estimated Value: $582,623 - $619,000
5
Beds
4
Baths
3,942
Sq Ft
$153/Sq Ft
Est. Value
About This Home
This home is located at 10413 Fernwood Ln N, Champlin, MN 55316 and is currently estimated at $603,656, approximately $153 per square foot. 10413 Fernwood Ln N is a home located in Hennepin County with nearby schools including Dayton Elementary School, Jackson Middle School, and Champlin Park High School.
Ownership History
Date
Name
Owned For
Owner Type
Purchase Details
Closed on
Apr 14, 2021
Sold by
Erickson Peter A and Erickson Netasha
Bought by
Kluck Sarah Jean Thorsen and Kluck Matthew John
Current Estimated Value
Home Financials for this Owner
Home Financials are based on the most recent Mortgage that was taken out on this home.
Original Mortgage
$461,488
Outstanding Balance
$416,668
Interest Rate
3%
Mortgage Type
New Conventional
Estimated Equity
$186,988
Purchase Details
Closed on
Jun 20, 2016
Sold by
Erickson Peter A and Erickson Natasha
Bought by
Erickson Peter A and Erickson Natasha
Home Financials for this Owner
Home Financials are based on the most recent Mortgage that was taken out on this home.
Original Mortgage
$241,700
Interest Rate
3.58%
Mortgage Type
New Conventional
Purchase Details
Closed on
Feb 19, 2010
Sold by
Mcneil Debra R and Mcneil David P
Bought by
Erickson Peter A
Purchase Details
Closed on
Apr 7, 2000
Sold by
Andreen Construction Inc
Bought by
Mcneil David P and Mcneil Debra R
Create a Home Valuation Report for This Property
The Home Valuation Report is an in-depth analysis detailing your home's value as well as a comparison with similar homes in the area
Home Values in the Area
Average Home Value in this Area
Purchase History
| Date | Buyer | Sale Price | Title Company |
|---|---|---|---|
| Kluck Sarah Jean Thorsen | $485,775 | Titlesmart Inc | |
| Erickson Peter A | -- | Lendserv National Title & In | |
| Erickson Peter A | $340,000 | -- | |
| Mcneil David P | $264,326 | -- |
Source: Public Records
Mortgage History
| Date | Status | Borrower | Loan Amount |
|---|---|---|---|
| Open | Kluck Sarah Jean Thorsen | $461,488 | |
| Previous Owner | Erickson Peter A | $241,700 |
Source: Public Records
Tax History Compared to Growth
Tax History
| Year | Tax Paid | Tax Assessment Tax Assessment Total Assessment is a certain percentage of the fair market value that is determined by local assessors to be the total taxable value of land and additions on the property. | Land | Improvement |
|---|---|---|---|---|
| 2024 | $6,470 | $533,100 | $104,500 | $428,600 |
| 2023 | $6,485 | $553,900 | $104,500 | $449,400 |
| 2022 | $5,632 | $535,000 | $117,000 | $418,000 |
| 2021 | $5,669 | $446,000 | $92,000 | $354,000 |
| 2020 | $5,752 | $424,000 | $77,000 | $347,000 |
| 2019 | $5,513 | $418,000 | $83,000 | $335,000 |
| 2018 | $5,442 | $393,000 | $75,000 | $318,000 |
| 2017 | $4,756 | $352,000 | $57,000 | $295,000 |
| 2016 | $4,775 | $341,000 | $66,000 | $275,000 |
| 2015 | $4,957 | $352,000 | $77,000 | $275,000 |
| 2014 | -- | $312,000 | $59,000 | $253,000 |
Source: Public Records
Map
Nearby Homes
- 10512 Hidden Oaks Ln N
- 10426 Hidden Oaks Ln N
- 10535 Forestview Cir N
- 11327 Rosemill Ln
- 11505 Basswood Ln N
- 11139 Blazingstar Ct
- 11001 Preserve Cir N
- 9649 Lakeside Trail
- 9412 Lakeside Trail
- 11258 Deerwood Ln
- 10781 Boundary Creek Terrace
- 11568 Elmwood Ave N
- 9987 106th Place N
- 11651 Elmwood Ave N
- 11780 Elm Creek Rd
- 11043 104th Place N
- 8458 S Pond Trail Unit 26
- 8469 S Pond Trail
- 9667 103rd Place N
- 8483 Emery Pkwy N
- 10503 Fernwood Ln N
- 10407 Fernwood Ln N
- 11254 Hidden Oaks Ct N
- 10509 Fernwood Ln N
- 10401 Fernwood Ln N
- 11252 Hidden Oaks Ct N
- 10502 Fernwood Ln N
- 11360 Fernwood Cir N
- 11266 Hidden Oaks Ct N
- 10515 Fernwood Ln N
- 10508 Fernwood Ln N
- 11248 Hidden Oaks Ct N
- 10207 Fernwood Ln N
- 11366 Fernwood Cir N
- 10514 Fernwood Ln N
- 10521 Fernwood Ln N
- 11270 Hidden Oaks Ct N
- 11243 Hidden Oaks Ct N
- 11246 Hidden Oaks Ct N
- 11341 Tilbury Ln N
