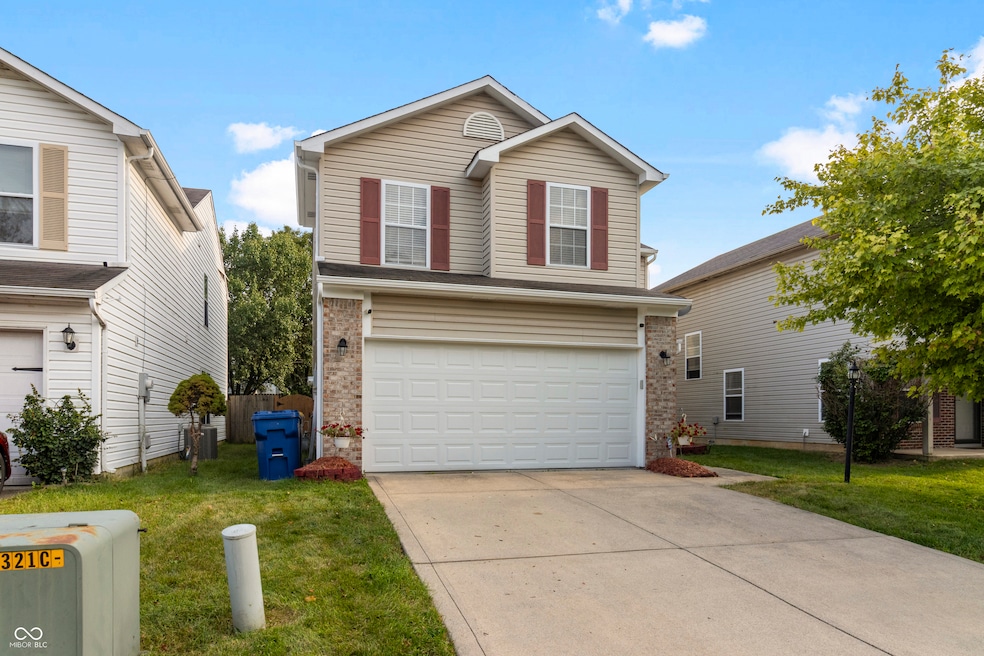
10413 Kensil St Indianapolis, IN 46236
Estimated payment $1,638/month
Highlights
- L-Shaped Dining Room
- 2 Car Attached Garage
- Forced Air Heating and Cooling System
- No HOA
- Eat-In Kitchen
About This Home
Welcome Home to your spacious 4 Bedroom home. Wait until you see the Gorgeous Interior Dazzling Lighting throughout. Kitchen with stainless steel appliances will remain. This home offers nearly 2,000 sq.ft. of living space. From the moment you step inside, you will appreciate the open feel and enjoy the new engineered laminate flooring that flows seamlessly. This home blends comfort with style, making in move-in-ready for its next owner. Don't miss this chance to call this home your own. Primary bedroom with En Suite and HUGE walk-in-closet. Last, but not least, your huge lard features a deck and charming gazebo perfect for relaxing, entertaining or your choice.
Home Details
Home Type
- Single Family
Est. Annual Taxes
- $2,466
Year Built
- Built in 2002
Lot Details
- 4,356 Sq Ft Lot
Parking
- 2 Car Attached Garage
Home Design
- Slab Foundation
- Vinyl Construction Material
Interior Spaces
- 2-Story Property
- Family Room with Fireplace
- L-Shaped Dining Room
Kitchen
- Eat-In Kitchen
- Dishwasher
- Disposal
Bedrooms and Bathrooms
- 4 Bedrooms
Utilities
- Forced Air Heating and Cooling System
- Electric Water Heater
Community Details
- No Home Owners Association
- Kensington Commons Subdivision
Listing and Financial Details
- Tax Lot 214
- Assessor Parcel Number 490804113065000407
Map
Home Values in the Area
Average Home Value in this Area
Tax History
| Year | Tax Paid | Tax Assessment Tax Assessment Total Assessment is a certain percentage of the fair market value that is determined by local assessors to be the total taxable value of land and additions on the property. | Land | Improvement |
|---|---|---|---|---|
| 2024 | $2,347 | $226,700 | $23,400 | $203,300 |
| 2023 | $2,347 | $212,000 | $23,400 | $188,600 |
| 2022 | $2,173 | $189,400 | $23,400 | $166,000 |
| 2021 | $1,830 | $161,600 | $23,400 | $138,200 |
| 2020 | $1,786 | $156,500 | $12,200 | $144,300 |
| 2019 | $1,509 | $146,000 | $12,200 | $133,800 |
| 2018 | $1,283 | $123,900 | $12,200 | $111,700 |
| 2017 | $1,291 | $124,600 | $12,200 | $112,400 |
| 2016 | $1,227 | $119,900 | $12,200 | $107,700 |
| 2014 | $988 | $111,500 | $12,200 | $99,300 |
| 2013 | $1,139 | $110,300 | $12,200 | $98,100 |
Property History
| Date | Event | Price | Change | Sq Ft Price |
|---|---|---|---|---|
| 08/25/2025 08/25/25 | For Sale | $263,413 | -- | $133 / Sq Ft |
Mortgage History
| Date | Status | Loan Amount | Loan Type |
|---|---|---|---|
| Closed | $11,879 | FHA | |
| Closed | $10,061 | FHA | |
| Closed | $6,704 | FHA |
Similar Homes in Indianapolis, IN
Source: MIBOR Broker Listing Cooperative®
MLS Number: 22058797
APN: 49-08-04-113-065.000-407
- 10440 Kensil St
- 6002 Draycott Dr
- 6118 Amber Ct
- 10629 Simsbury Ct
- 10249 Winlee Ct
- 6136 Sandcherry Dr
- 6011 Twyckenham Dr
- 6018 Twyckenham Dr
- 6158 Welker Dr
- 9937 Hard Key Cir
- 9914 Alexia Dr
- 6242 Carrington Dr
- 11135 Pendleton Pike
- 5633 Wynridge Ct
- 6485 Timber Leaf Ln
- 10847 Tanbark Dr
- 6432 Fountain Springs Blvd
- 5708 High Timber Ln
- 6514 Trevia Ct
- 6625 Fountain Springs Blvd
- 10415 Hornton St
- 6031 Draycott Dr
- 10247 Hornton St
- 10333 Liverpool Way
- 6036 Draycott Dr
- 10802 Sedgegrass Dr
- 10730 E 56th St
- 10011 Fountain Springs Ct
- 5812 Beatle Dr
- 5810 Lee Rd
- 11350 High Timber Dr
- 11550 Long Lake Dr
- 9310 Otis Ave
- 9230 Memorial Park Dr
- 11553 Glenn Abbey Ln
- 11608 Glenn Abbey Ln
- 11640 Glenn Abbey Ln
- 11643 Signet Ln
- 5653 Valhalla Way
- 11950 Titania Cir






