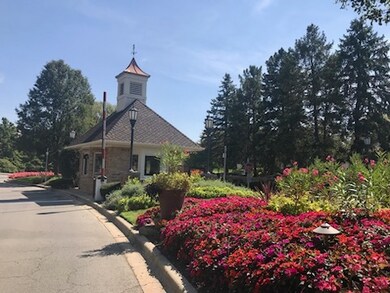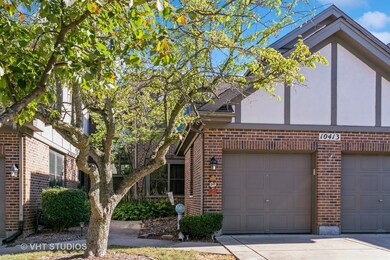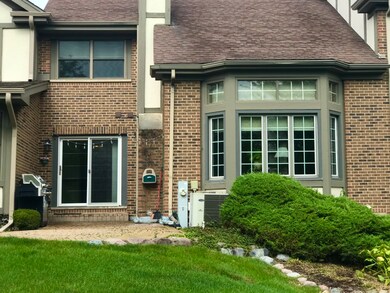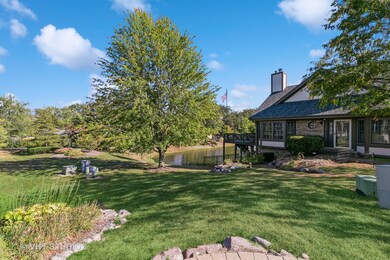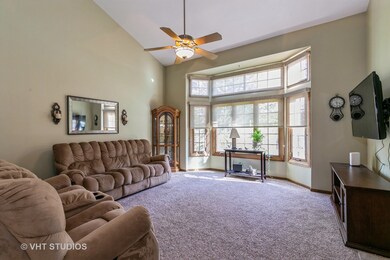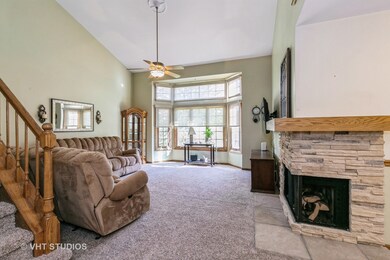
10413 Lismore Ct Unit 233 Orland Park, IL 60462
Orland Grove NeighborhoodHighlights
- Water Views
- Golf Course Community
- Deck
- High Point Elementary School Rated A-
- Landscaped Professionally
- Loft
About This Home
As of February 2025Exceptional opportunity for new owner to enjoy the Crystal Tree lifestyle and all it has to offer! Exclusive Upscale community has round the clock, gated security as well as high end residences surrounded by a signature golf course. This two-story townhome is on a quiet court with guest parking. Enjoy the pond view out back from the deck as well as from the living rooms dramatic two-story window wall. Also a great home for entertaining in the open living room with corner fireplace and adjoining dining room. Impressive entry hall has a room suited to office, sitting room or potential third bedroom. Powder room is also off entry hall. The upscale kitchen has been updated with newer appliances, counters and Cherry cabinetry. Spacious upper level has an open loft overlooking living room as well as a guest bedroom and full bath. The master suite is also on the upper level and is complete with an abundance of closet space and luxurious master bath. The lower level is finished and offers many opportunities for potential recreation area or guest quarters. Laundry area is currently in lower level but can be added to closet space previously in kitchen. Come see the possibilities while it's still available!
Last Agent to Sell the Property
Baird & Warner License #471000765 Listed on: 01/03/2025

Townhouse Details
Home Type
- Townhome
Est. Annual Taxes
- $8,258
Year Built
- Built in 1989
Lot Details
- Lot Dimensions are 28x123x28x117
- Landscaped Professionally
HOA Fees
- $349 Monthly HOA Fees
Parking
- 2 Car Attached Garage
- Garage Door Opener
- Driveway
- Off-Street Parking
- Parking Included in Price
Home Design
- Asphalt Roof
- Concrete Perimeter Foundation
Interior Spaces
- 1,525 Sq Ft Home
- 2-Story Property
- Ceiling Fan
- Skylights
- Double Sided Fireplace
- Fireplace With Gas Starter
- Family Room
- Living Room with Fireplace
- L-Shaped Dining Room
- Den
- Loft
- Water Views
- Finished Basement
- Partial Basement
Kitchen
- Range
- Microwave
- Dishwasher
- Disposal
Flooring
- Carpet
- Laminate
Bedrooms and Bathrooms
- 2 Bedrooms
- 2 Potential Bedrooms
Laundry
- Laundry Room
- Washer and Dryer Hookup
Outdoor Features
- Deck
Schools
- Orland Junior High School
- Carl Sandburg High School
Utilities
- Central Air
- Heating System Uses Natural Gas
- Lake Michigan Water
- Gas Water Heater
Listing and Financial Details
- Homeowner Tax Exemptions
Community Details
Overview
- Association fees include lawn care, snow removal
- Association Phone (630) 749-8310
- Crystal Tree Subdivision, Val St. Lambert Floorplan
- Property managed by Advocate Management
Recreation
- Golf Course Community
- Park
Pet Policy
- Dogs Allowed
Security
- Resident Manager or Management On Site
- Security Lighting
Ownership History
Purchase Details
Home Financials for this Owner
Home Financials are based on the most recent Mortgage that was taken out on this home.Purchase Details
Home Financials for this Owner
Home Financials are based on the most recent Mortgage that was taken out on this home.Purchase Details
Home Financials for this Owner
Home Financials are based on the most recent Mortgage that was taken out on this home.Similar Homes in Orland Park, IL
Home Values in the Area
Average Home Value in this Area
Purchase History
| Date | Type | Sale Price | Title Company |
|---|---|---|---|
| Warranty Deed | $350,000 | None Listed On Document | |
| Interfamily Deed Transfer | -- | -- | |
| Warranty Deed | $185,000 | -- |
Mortgage History
| Date | Status | Loan Amount | Loan Type |
|---|---|---|---|
| Open | $332,500 | New Conventional | |
| Previous Owner | $262,500 | New Conventional | |
| Previous Owner | $45,000 | Credit Line Revolving | |
| Previous Owner | $180,000 | New Conventional | |
| Previous Owner | $130,000 | Unknown | |
| Previous Owner | $64,000 | Credit Line Revolving | |
| Previous Owner | $35,000 | Credit Line Revolving | |
| Previous Owner | $134,000 | No Value Available | |
| Previous Owner | $140,000 | No Value Available |
Property History
| Date | Event | Price | Change | Sq Ft Price |
|---|---|---|---|---|
| 02/28/2025 02/28/25 | Sold | $350,000 | -5.1% | $230 / Sq Ft |
| 02/16/2025 02/16/25 | Pending | -- | -- | -- |
| 01/03/2025 01/03/25 | For Sale | $369,000 | -- | $242 / Sq Ft |
Tax History Compared to Growth
Tax History
| Year | Tax Paid | Tax Assessment Tax Assessment Total Assessment is a certain percentage of the fair market value that is determined by local assessors to be the total taxable value of land and additions on the property. | Land | Improvement |
|---|---|---|---|---|
| 2024 | $8,500 | $33,000 | $5,454 | $27,546 |
| 2023 | $8,500 | $33,000 | $5,454 | $27,546 |
| 2022 | $8,500 | $31,795 | $4,773 | $27,022 |
| 2021 | $8,235 | $31,794 | $4,772 | $27,022 |
| 2020 | $7,990 | $31,794 | $4,772 | $27,022 |
| 2019 | $7,811 | $31,886 | $4,346 | $27,540 |
| 2018 | $7,595 | $31,886 | $4,346 | $27,540 |
| 2017 | $7,439 | $31,886 | $4,346 | $27,540 |
| 2016 | $6,575 | $26,061 | $3,920 | $22,141 |
| 2015 | $6,477 | $26,061 | $3,920 | $22,141 |
| 2014 | $6,396 | $26,061 | $3,920 | $22,141 |
| 2013 | $6,324 | $27,302 | $3,920 | $23,382 |
Agents Affiliated with this Home
-
Sharon Kubasak

Seller's Agent in 2025
Sharon Kubasak
Baird Warner
(708) 269-0490
24 in this area
46 Total Sales
-
Pamela Jeanes

Buyer's Agent in 2025
Pamela Jeanes
HomeSmart Realty Group
(708) 906-2647
3 in this area
66 Total Sales
Map
Source: Midwest Real Estate Data (MRED)
MLS Number: 12263846
APN: 27-08-203-020-0000
- 14609 Morningside Rd
- 14613 Morningside Rd
- 14352 Crystal Tree Dr
- 10508 Golf Rd
- 10546 Golf Rd
- 14449 Golf Rd
- 10348 Woburn Ct
- 14715 Golf Rd
- 10666 Golf Rd
- 14706 Hollow Tree Rd
- 10709 Hollow Tree Rd
- 14340 108th Ave
- 14700 108th Ave
- 10639 Misty Hill Rd
- 10228 Hawthorne Dr
- 14137 108th Ave
- 14557 West Ave
- 10848 Crystal Ridge Ct
- 10801 Doyle Ct
- 9915 W 144th Place

