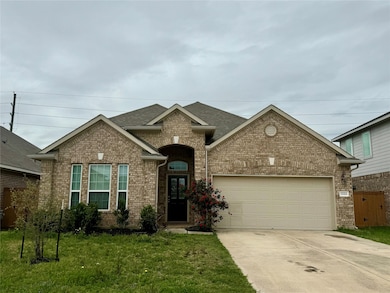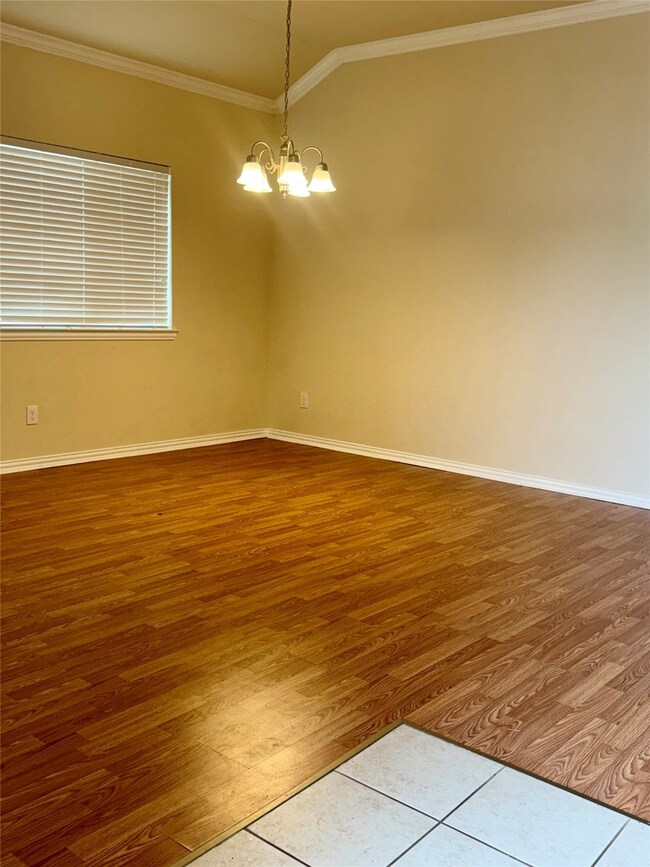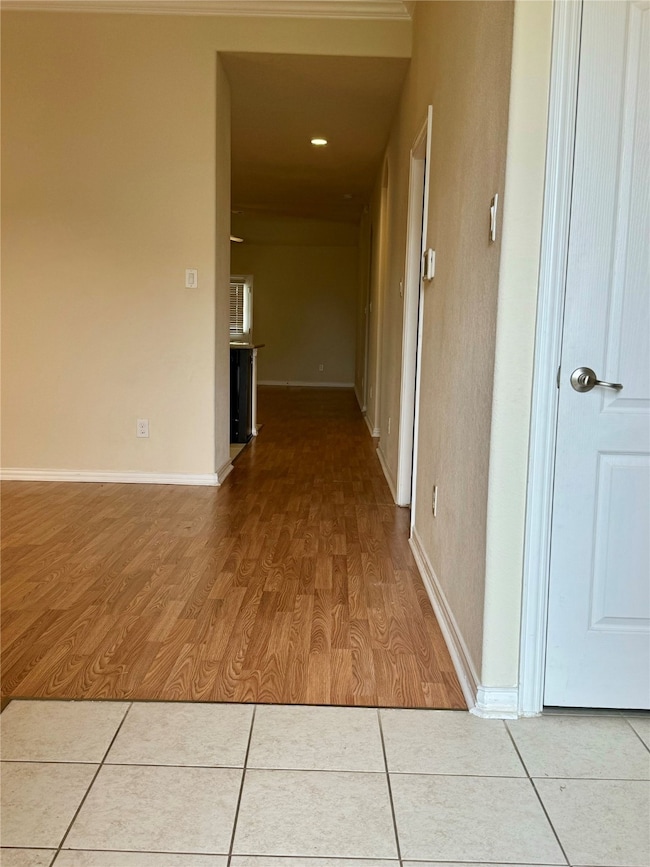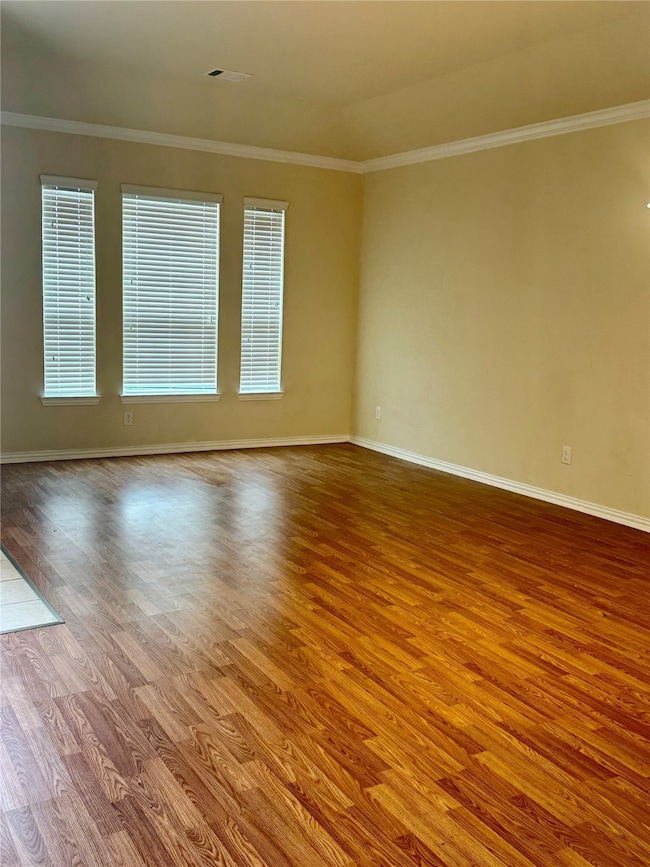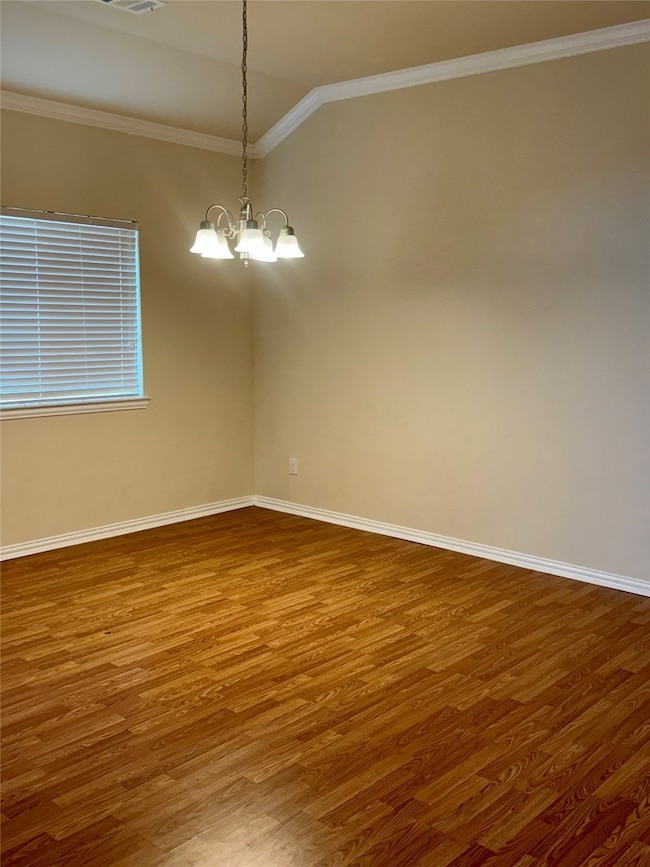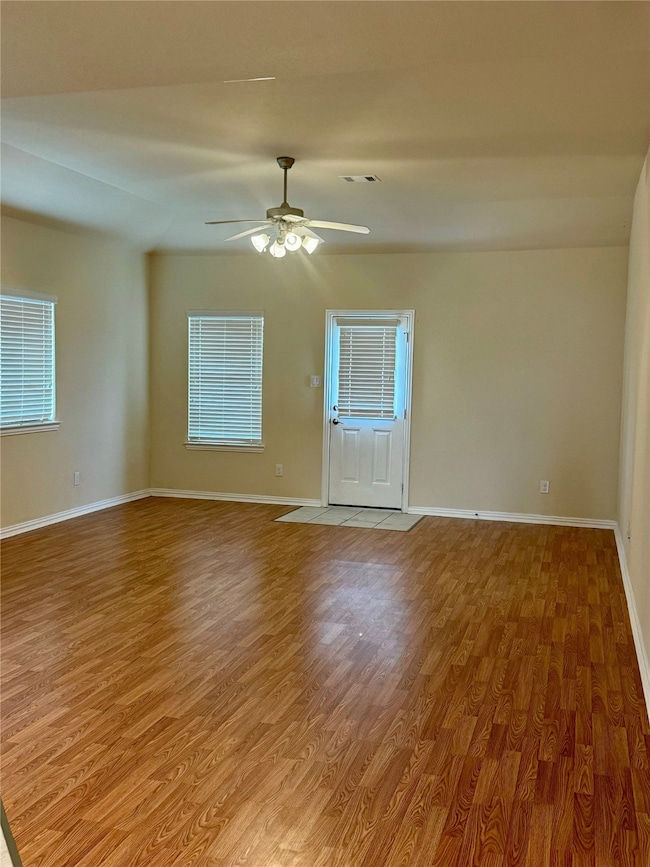10414 Matterhorn Dr Rosharon, TX 77583
3
Beds
2
Baths
1,993
Sq Ft
6,250
Sq Ft Lot
Highlights
- Traditional Architecture
- 2 Car Attached Garage
- Tile Flooring
- Breakfast Room
- Living Room
- 4-minute walk to Sierra Vista Dog Park
About This Home
Introducing this stunning ANGLIA home in Sierra Vista! Enjoy an open concept layout with a spacious kitchen island, granite countertops, and sleek black appliances. Primary room with large walk-in closet and ensuite bath. Energy-efficient features include 16 SEER HVAC and double pane LOW-E windows. Covered patio, large backyard, and still under 10-year structural warranty. A must-see!
Home Details
Home Type
- Single Family
Est. Annual Taxes
- $8,073
Year Built
- Built in 2018
Lot Details
- 6,250 Sq Ft Lot
- Back Yard Fenced
- Cleared Lot
Parking
- 2 Car Attached Garage
Home Design
- Traditional Architecture
Interior Spaces
- 1,993 Sq Ft Home
- 1-Story Property
- Ceiling Fan
- Family Room
- Living Room
- Breakfast Room
- Open Floorplan
- Gas Dryer Hookup
Kitchen
- <<microwave>>
- Dishwasher
- Kitchen Island
Flooring
- Carpet
- Laminate
- Tile
Bedrooms and Bathrooms
- 3 Bedrooms
- 2 Full Bathrooms
- Separate Shower
Eco-Friendly Details
- Energy-Efficient Lighting
- Ventilation
Schools
- Nichols Mock Elementary School
- Iowa Colony Junior High
- Iowa Colony High School
Utilities
- Central Heating and Cooling System
- Heating System Uses Gas
Listing and Financial Details
- Property Available on 7/8/25
- Long Term Lease
Community Details
Overview
- S7578 2 Subdivision
Pet Policy
- Call for details about the types of pets allowed
- Pet Deposit Required
Map
Source: Houston Association of REALTORS®
MLS Number: 28281774
APN: 7578-2004-026
Nearby Homes
- 2311 Langley Dr
- 2210 Thunderbolt Peak Dr
- 10610 Sentinel Dome Dr
- 2414 Olancha Dr
- 2314 Red Slate Dr
- 2409 Abbot Brook Dr
- 2421 Abbot Brook Dr
- 2445 Abbot Brook Dr
- 10809 Mendel Terrace Dr
- 2401 Sequoia Grove Dr
- 10906 Granite Chief Dr
- 10110 Whitney Reach Dr
- 2119 Tioga View Dr
- 10250 Whitney Reach Dr
- 2238 Sterling Oaks Dr
- 1931 June Lake Ln
- 1827 Tioga View Dr
- 10503 Sutter Creek Dr
- 1831 Tioga View Dr
- 1927 June Lake Ln
- 2311 Langley Dr
- 2210 Thunderbolt Peak Dr
- 2422 Temple Crag Dr
- 10311 Sill Prairie Dr
- 2013 Chianti Grove Ln
- 2450 Goddard Green Dr
- 1814 Corsica Creek Ln
- 1804 Corsica Creek Ln
- 10930 Granite Chief Dr
- 10314 Tuscan Valley Dr Unit A
- 1913 Corscia Creek Ln
- 10309 Malta Trace Dr
- 1902 County Road 56
- 10203 Karsten Blvd
- 9823 Garnet Springs Dr
- 1617 Darwin Cedar Dr
- 10727 Amador Peak Dr
- 9422 Ivory Trail Ln
- 9431 Copper Cove Ln
- 9811 Texas Cut Ln

