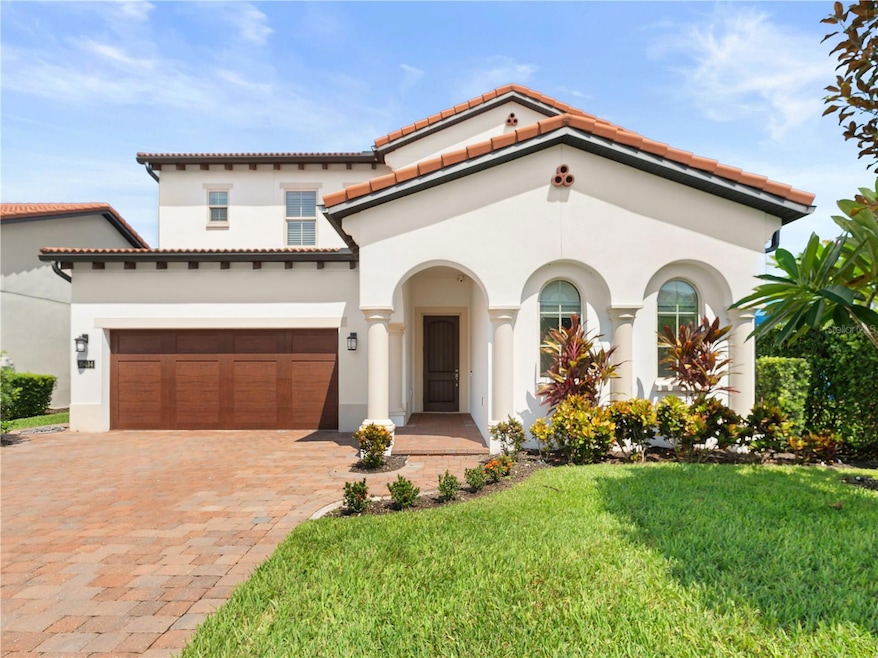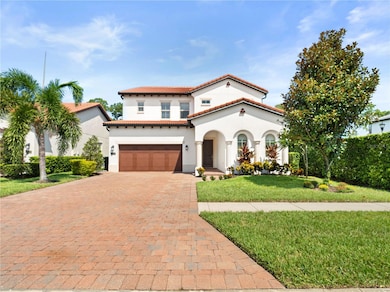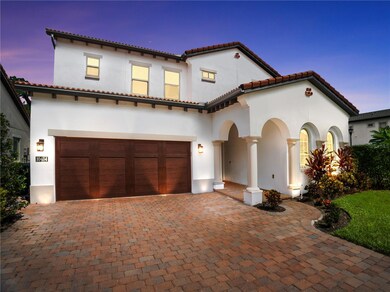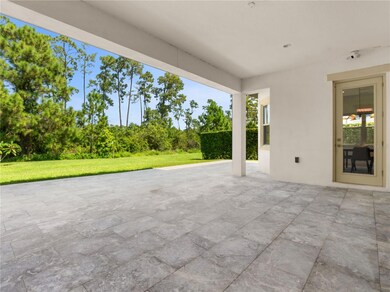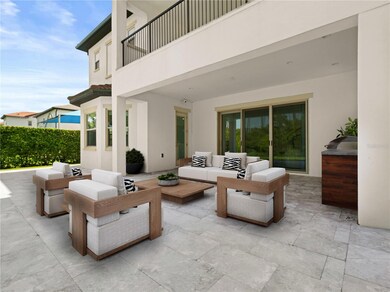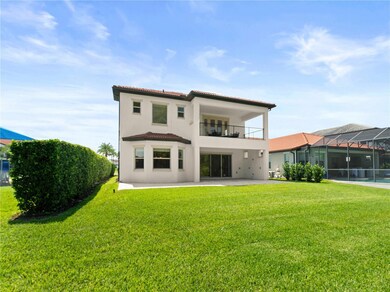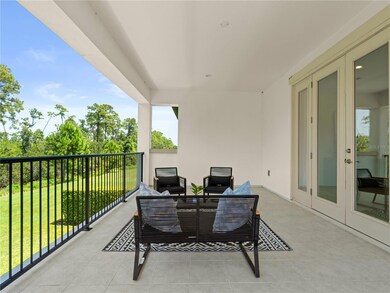10414 Royal Cypress Way Orlando, FL 32836
Golden Oak NeighborhoodHighlights
- Community Boat Slip
- Fitness Center
- Clubhouse
- Castleview Elementary School Rated A-
- View of Trees or Woods
- Freestanding Bathtub
About This Home
This is your opportunity to live in the exclusive, guard-gated Royal Cypress Preserve and built in 2018 by the award-winning Toll Brothers, this stunning two-story home features 5 bedrooms and 4.5 bathrooms, with several hundred thousand dollars in upgrades and new renovations. The home is situated on an oversized lot that backs up to conservation land, with only one side neighbor, ensuring exceptional privacy. Blending timeless elegance with a modern open layout, the residence showcases high-end flooring, a stunning wrought iron and wood staircase, a bay-window dining area, a beautiful fireplace in the family room, and custom window treatments throughout. Recent updates include a complete interior repaint, new quartz countertops, upgraded kitchen cabinetry, custom kitchen island with a waterfall quartz countertop, designer lighting fixtures, new glass shower enclosures, and refreshed finishes for a like-new feel. The gourmet kitchen is equipped with stainless steel appliances, a new farmhouse-style stainless steel sink, and a butler’s pantry. Spacious living and dining areas are ideal for entertaining, while the upstairs loft serves as a versatile retreat. The primary suite features a private balcony overlooking conservation land for maximum privacy, a large walk-in closet, and a spa-inspired bathroom with an upgraded cast iron freestanding tub, premium tiles, dual vanities, and a glass-enclosed shower. Additional bedrooms provide ample space, including a main-level guest suite with a full bath. Outdoor living spaces include an oversized paver driveway, a large marble backyard lanai with views of Disney fireworks, an oversized upstairs balcony, and a privacy wall with all hookups ready for your custom summer kitchen. Residents enjoy resort-style amenities such as a clubhouse, zero-entry pool, fitness center, playground, dog park, and a private boat launch onto the scenic 124-acre South Lake. The community is conveniently located and zoned for top-rated Windermere public schools and minutes to Windermere Prep. It’s just minutes from Orlando’s luxury resorts, with Evermore directly across the street, fine dining, major highways, and world-class theme parks! Pets are not allowed.
Listing Agent
COMPASS FLORIDA LLC Brokerage Phone: 407-203-9441 License #3628055 Listed on: 11/14/2025

Home Details
Home Type
- Single Family
Est. Annual Taxes
- $16,473
Year Built
- Built in 2018
Lot Details
- 8,898 Sq Ft Lot
- Southeast Facing Home
Parking
- 3 Car Attached Garage
- Electric Vehicle Home Charger
- Garage Door Opener
- Driveway
Home Design
- Bi-Level Home
Interior Spaces
- 3,954 Sq Ft Home
- High Ceiling
- Ceiling Fan
- Window Treatments
- Family Room with Fireplace
- Great Room
- Dining Room
- Views of Woods
Kitchen
- Cooktop
- Microwave
- Dishwasher
- Farmhouse Sink
Flooring
- Tile
- Luxury Vinyl Tile
Bedrooms and Bathrooms
- 5 Bedrooms
- Walk-In Closet
- Freestanding Bathtub
Laundry
- Laundry on upper level
- Dryer
- Washer
Outdoor Features
- Balcony
- Covered Patio or Porch
Schools
- Castleview Elementary School
- Horizon West Middle School
- Windermere High School
Utilities
- Central Heating and Cooling System
- Heating System Uses Natural Gas
Listing and Financial Details
- Residential Lease
- Security Deposit $6,300
- Property Available on 12/1/25
- Tenant pays for cleaning fee
- The owner pays for security, trash collection
- 12-Month Minimum Lease Term
- $500 Application Fee
- 1 to 2-Year Minimum Lease Term
- Assessor Parcel Number 08-24-28-7761-01-360
Community Details
Overview
- Property has a Home Owners Association
- Beacon Community Management Association
- Royal Cypress Preserve Subdivision
Amenities
- Clubhouse
Recreation
- Community Boat Slip
- Community Playground
- Fitness Center
- Community Pool
Pet Policy
- No Pets Allowed
Map
Source: Stellar MLS
MLS Number: O6360793
APN: 08-2428-7761-01-360
- 10751 Royal Cypress Way
- 10528 Royal Cypress Way
- 10836 Royal Cypress Way
- 10739 Royal Cypress Way
- 10159 Royal Island Ct
- 10110 Royal Island Ct
- 10594 Royal Cypress Way
- 10376 Fallsgrove St
- 10151 Enchanted Oak Dr
- 10224 Mattraw Place
- 10143 Mattraw Place
- 10065 Autumn Mist Ln
- 10160 Autumn Mist Ln Unit 302
- 10160 Autumn Mist Ln Unit 601
- 10116 Fallsgrove St
- 10273 Summer Meadow Way
- 10300 Winter Sparkle Cir
- 9827 Pecky Cypress Way
- 9759 Pecky Cypress Way
- 9728 Pecky Cypress Way
- 9835 Namaste Loop
- 10387 Vista Oaks Ct
- 10649 Bastille Ln
- 10332 Fallsgrove St
- 10224 Mattraw Place
- 10065 Autumn Mist Ln
- 10712 Mystic Cir
- 9729 Pecky Cypress Way
- 9723 Pecky Cypress Way Unit 1
- 10331 Los Feliz Dr
- 9718 Pineola Dr
- 9226 Pecky Cypress Way
- 9257 Pecky Cypress Way
- 9469 Edenshire Cir
- 9121 Edenshire Cir
- 9019 Edenshire Cir
- 7845 Wandering Way
- 10606 Boca Pointe Dr
- 11460 Wakeworth St
- 10607 Woodchase Cir
