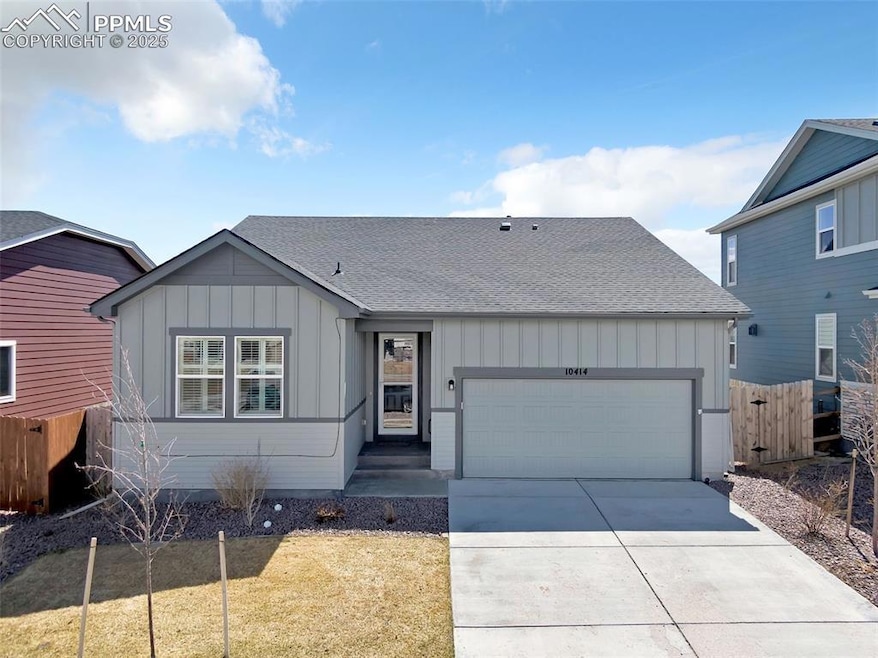
10414 Summer Ridge Dr Peyton, CO 80831
Falcon NeighborhoodHighlights
- Golf Course Community
- Community Lake
- Ranch Style House
- Fitness Center
- Property is near a park
- Community Pool
About This Home
As of July 2025Welcome to this charming ranch-style home nestled on a quiet cul-de-sac in the desirable Rolling Hills Ranch community of Meridian Ranch! Featuring three bedrooms and two bathrooms, this well-designed home offers an open-concept layout with plenty of natural light. Step into the inviting living room, where a cozy fireplace serves as the perfect focal point, creating a warm and welcoming atmosphere. The space flows seamlessly into the kitchen, which boasts stainless steel appliances, a spacious island, ample cabinet space, and a walk-in pantry, making it both functional and stylish. The nicely sized primary suite offers a large walk-in closet and an ensuite bath with dual sinks, providing plenty of space to unwind. The two guest bedrooms are well-sized and share a bathroom with dual sinks, ensuring comfort and convenience for family or visitors. Throughout the main living areas, you’ll find luxury vinyl flooring and plantation shutters, adding both style and practicality. Outside, the low-maintenance yard with artificial turf provides a great space to relax, while the covered patio is perfect for outdoor dining or entertaining. The home also includes a two-car attached garage, offering plenty of storage and accessibility. Located in a vibrant community with a community center, fitness center, golf course, parks, and schools, this home is a wonderful opportunity to make it yours. Schedule a showing today!
Last Agent to Sell the Property
RE/MAX Advantage Realty, Inc. Brokerage Phone: (719) 548-8600 Listed on: 04/03/2025

Home Details
Home Type
- Single Family
Est. Annual Taxes
- $2,387
Year Built
- Built in 2021
Lot Details
- 6,451 Sq Ft Lot
- Open Space
- Cul-De-Sac
- Back Yard Fenced
- Landscaped
HOA Fees
- $8 Monthly HOA Fees
Parking
- 2 Car Attached Garage
- Driveway
Home Design
- Ranch Style House
- Shingle Roof
- Wood Siding
Interior Spaces
- 1,615 Sq Ft Home
- Gas Fireplace
- Six Panel Doors
- Crawl Space
Kitchen
- Self-Cleaning Oven
- Plumbed For Gas In Kitchen
- Microwave
- Dishwasher
- Disposal
Flooring
- Carpet
- Luxury Vinyl Tile
Bedrooms and Bathrooms
- 3 Bedrooms
Laundry
- Dryer
- Washer
Location
- Property is near a park
- Property is near schools
Additional Features
- Covered Patio or Porch
- Forced Air Heating and Cooling System
Community Details
Overview
- Association fees include ground maintenance, management, trash removal, water, covenant enforcement
- Community Lake
Amenities
- Community Center
Recreation
- Golf Course Community
- Fitness Center
- Community Pool
- Park
- Hiking Trails
Ownership History
Purchase Details
Home Financials for this Owner
Home Financials are based on the most recent Mortgage that was taken out on this home.Similar Homes in Peyton, CO
Home Values in the Area
Average Home Value in this Area
Purchase History
| Date | Type | Sale Price | Title Company |
|---|---|---|---|
| Special Warranty Deed | $475,650 | Land Title Guarantee Company |
Mortgage History
| Date | Status | Loan Amount | Loan Type |
|---|---|---|---|
| Open | $380,520 | New Conventional |
Property History
| Date | Event | Price | Change | Sq Ft Price |
|---|---|---|---|---|
| 07/30/2025 07/30/25 | Sold | $475,650 | -1.7% | $295 / Sq Ft |
| 06/23/2025 06/23/25 | Pending | -- | -- | -- |
| 05/14/2025 05/14/25 | Price Changed | $484,000 | -1.0% | $300 / Sq Ft |
| 04/19/2025 04/19/25 | Price Changed | $489,000 | -2.0% | $303 / Sq Ft |
| 04/03/2025 04/03/25 | For Sale | $499,000 | -- | $309 / Sq Ft |
Tax History Compared to Growth
Tax History
| Year | Tax Paid | Tax Assessment Tax Assessment Total Assessment is a certain percentage of the fair market value that is determined by local assessors to be the total taxable value of land and additions on the property. | Land | Improvement |
|---|---|---|---|---|
| 2025 | $3,167 | $29,850 | -- | -- |
| 2024 | $3,046 | $29,640 | $7,200 | $22,440 |
| 2022 | $2,387 | $19,740 | $19,740 | $0 |
| 2021 | $65 | $580 | $580 | $0 |
Agents Affiliated with this Home
-
Cole Underwood

Seller's Agent in 2025
Cole Underwood
RE/MAX
(719) 200-4610
19 in this area
192 Total Sales
-
Lisa Raulie
L
Seller Co-Listing Agent in 2025
Lisa Raulie
RE/MAX
(719) 651-5392
2 in this area
6 Total Sales
-
Nathan Johnson

Buyer's Agent in 2025
Nathan Johnson
RE/MAX
(719) 209-5316
15 in this area
290 Total Sales
Map
Source: Pikes Peak REALTOR® Services
MLS Number: 1841221
APN: 42291-01-016
- 13574 Park Gate Dr
- 10499 Rolling Peaks Dr
- 13410 New Ranch Dr
- 13461 Savannah Falls Ct
- 13435 Valley Peak Dr
- 13399 Valley Peak Dr
- 13375 Valley Peak Dr
- 10750 Morning Hills Dr
- 13339 Valley Peak Dr
- 13327 Valley Peak Dr
- 13386 Valley Peak Dr
- 13569 Park Meadows Dr
- 13350 Valley Peak Dr
- 13533 Park Meadows Dr
- 13302 Valley Peak Dr
- 4065 Ryedale Way
- 13497 Park Meadows Dr
- 13148 Park Meadows Dr
- 10814 Rolling Ranch Dr
- 10839 Rolling Peaks Dr






