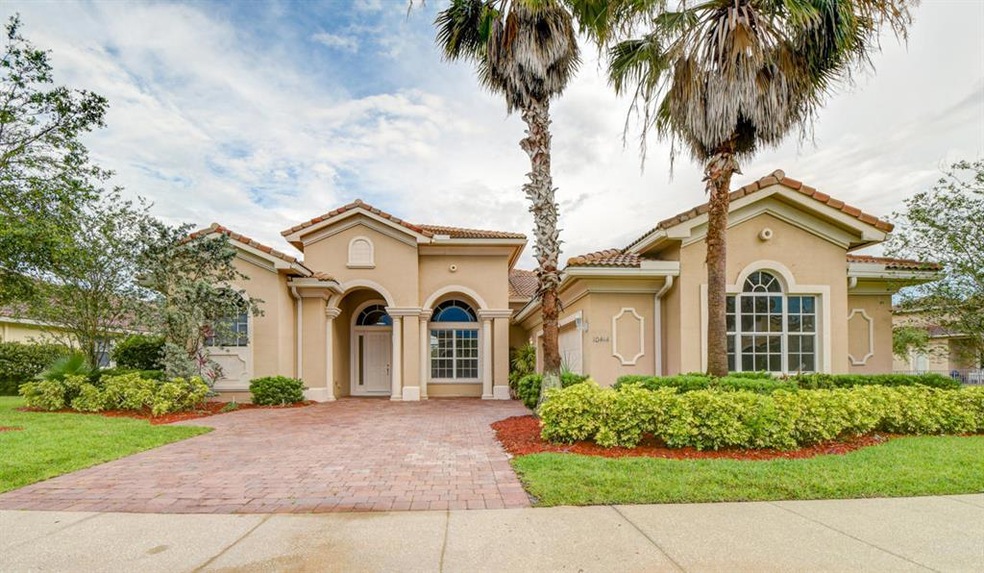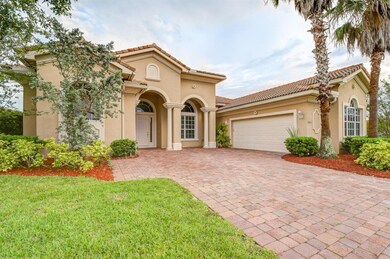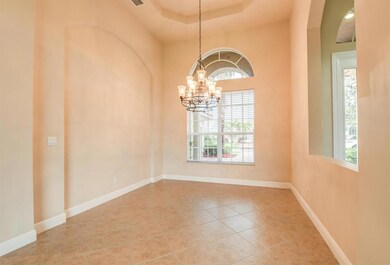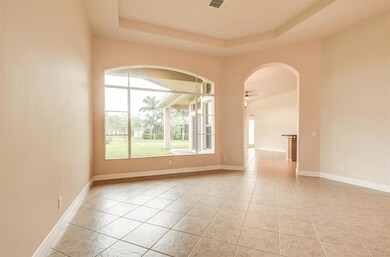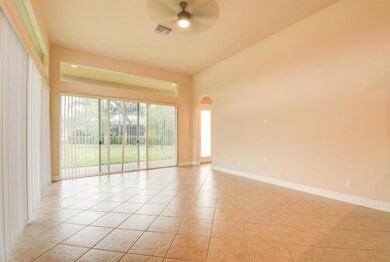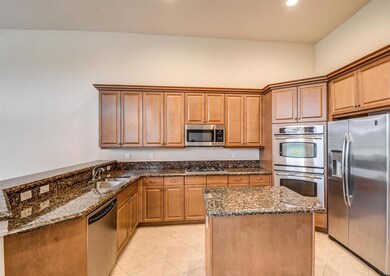
10414 SW Azzia Way Port Saint Lucie, FL 34987
Tradition NeighborhoodEstimated Value: $580,560 - $672,000
Highlights
- Roman Tub
- Community Pool
- Formal Dining Room
- High Ceiling
- Breakfast Area or Nook
- 2 Car Attached Garage
About This Home
As of August 2018IMPRESSIVE 4/3/2 HOME IN THE ESTATES AT TRADITION! BUILT BY TOLL BROS, THIS HOME FEATURES VOLUME CEILINGS, DIAGONAL TILE IN THE MAIN AREAS. GOURMET KITCHEN WITH GAS COOK TOP, 42'' WOOD CABINETS, STAINLESS APPLIANCES, CONVECTION WALL OVEN, GRANITE COUNTERS AND CENTER ISLAND. SPACIOUS MASTER SUITE HAS BAY WINDOW, TRAY CEILING, SPORT SHOWER, JETTED TUB. PAVER PATIO AND DRIVEWAY. COMMUNITY POOL. MINUTES TO TRADITION TOWNSQUARE, SHOPPING AND EVENTS.
Home Details
Home Type
- Single Family
Est. Annual Taxes
- $8,128
Year Built
- Built in 2006
Lot Details
- 0.27 Acre Lot
- Sprinkler System
- Property is zoned PUD
HOA Fees
- $368 Monthly HOA Fees
Parking
- 2 Car Attached Garage
- Garage Door Opener
- Driveway
Home Design
- Barrel Roof Shape
Interior Spaces
- 2,720 Sq Ft Home
- 1-Story Property
- High Ceiling
- Ceiling Fan
- Bay Window
- Sliding Windows
- French Doors
- Entrance Foyer
- Family Room
- Formal Dining Room
Kitchen
- Breakfast Area or Nook
- Breakfast Bar
- Built-In Oven
- Gas Range
- Microwave
- Ice Maker
- Dishwasher
- Disposal
Flooring
- Carpet
- Ceramic Tile
Bedrooms and Bathrooms
- 4 Bedrooms
- Split Bedroom Floorplan
- Walk-In Closet
- 3 Full Bathrooms
- Roman Tub
Laundry
- Laundry Room
- Dryer
- Washer
- Laundry Tub
Home Security
- Home Security System
- Security Gate
- Fire and Smoke Detector
Outdoor Features
- Patio
Utilities
- Zoned Heating and Cooling
- Gas Water Heater
- Cable TV Available
Listing and Financial Details
- Assessor Parcel Number 430850001260001
Community Details
Overview
- Association fees include management, common areas, recreation facilities
- The Estates At Tradition Subdivision
Recreation
- Community Pool
Ownership History
Purchase Details
Home Financials for this Owner
Home Financials are based on the most recent Mortgage that was taken out on this home.Purchase Details
Home Financials for this Owner
Home Financials are based on the most recent Mortgage that was taken out on this home.Similar Homes in the area
Home Values in the Area
Average Home Value in this Area
Purchase History
| Date | Buyer | Sale Price | Title Company |
|---|---|---|---|
| Tousaint Wilson | $333,000 | Ally Parker Brown Title Ins | |
| Ostroff Harvey | $471,900 | Westminster Title Agency Inc |
Mortgage History
| Date | Status | Borrower | Loan Amount |
|---|---|---|---|
| Open | Tousaint Wilson | $266,400 | |
| Previous Owner | Ostroff Harvey | $377,470 |
Property History
| Date | Event | Price | Change | Sq Ft Price |
|---|---|---|---|---|
| 08/20/2018 08/20/18 | Sold | $333,000 | -7.2% | $122 / Sq Ft |
| 07/21/2018 07/21/18 | Pending | -- | -- | -- |
| 05/08/2018 05/08/18 | For Sale | $359,000 | 0.0% | $132 / Sq Ft |
| 07/03/2016 07/03/16 | For Rent | $2,175 | +3.6% | -- |
| 07/03/2016 07/03/16 | Rented | $2,100 | 0.0% | -- |
| 12/22/2014 12/22/14 | For Rent | $2,100 | +5.0% | -- |
| 12/22/2014 12/22/14 | Rented | $2,000 | -- | -- |
Tax History Compared to Growth
Tax History
| Year | Tax Paid | Tax Assessment Tax Assessment Total Assessment is a certain percentage of the fair market value that is determined by local assessors to be the total taxable value of land and additions on the property. | Land | Improvement |
|---|---|---|---|---|
| 2024 | $9,495 | $446,257 | -- | -- |
| 2023 | $9,495 | $437,746 | $0 | $0 |
| 2022 | $8,845 | $394,429 | $0 | $0 |
| 2021 | $8,098 | $322,402 | $0 | $0 |
| 2020 | $7,912 | $307,500 | $50,000 | $257,500 |
| 2019 | $8,099 | $309,900 | $50,000 | $259,900 |
| 2018 | $8,720 | $299,100 | $50,000 | $249,100 |
| 2017 | $8,128 | $271,300 | $45,000 | $226,300 |
| 2016 | $8,207 | $271,600 | $45,000 | $226,600 |
| 2015 | $7,732 | $247,600 | $35,000 | $212,600 |
| 2014 | $7,450 | $249,800 | $0 | $0 |
Agents Affiliated with this Home
-
Bill Eggeling

Seller's Agent in 2018
Bill Eggeling
RE/MAX
(772) 785-6539
58 in this area
402 Total Sales
-
Jay Fishbein
J
Seller's Agent in 2016
Jay Fishbein
Keller Williams Realty of PSL
(772) 236-5700
1 in this area
11 Total Sales
-
I
Buyer's Agent in 2016
Irene De Camp
DeCamp Realty, Inc.
Map
Source: BeachesMLS
MLS Number: R10430048
APN: 43-08-500-0126-0001
- 10453 SW Stratton Dr
- 11931 SW Aventino Dr
- 10581 SW Stratton Dr
- 10284 SW Fernwood Ave
- 11531 SW Rockingham Dr
- 11497 SW Glengarry Ct
- 12251 Arabella Dr
- 11534 SW Glengarry Ct
- 11690 SW Westcliffe Ln
- 10313 SW Fernwood Ave
- 10211 SW Fernwood Ave
- 11675 SW Rowena St
- 12133 SW Aventino Dr
- 11361 SW Pembroke Dr
- 12109 SW Aventino Dr
- 10493 SW Toren Way
- 10148 SW Fernwood Ave
- 12305 SW Arabella Dr
- 11474 SW Olmstead Dr
- 10112 SW Oak Tree Cir
- 10414 SW Azzia Way
- 10386 SW Azzia Way
- 10413 SW Azzia Way
- 11600 SW Rossano Ln
- 10421 SW Azzia Way
- 10401 SW Azzia Way
- 11680 SW Rossano Ln
- 11640 SW Rossano Ln
- 11580 SW Rossano Ln
- 10387 SW Azzia Way
- 10372 SW Azzia Way
- 11560 SW Rossano Ln
- 11720 SW Rossano Ln
- 11740 SW Rossano Ln
- 11520 SW Rossano Ln
- 10358 SW Azzia Way
- 11681 SW Rossano Ln
- 11701 SW Rossano Ln
- 11760 SW Rossano Ln
- 11721 SW Rossano Ln
