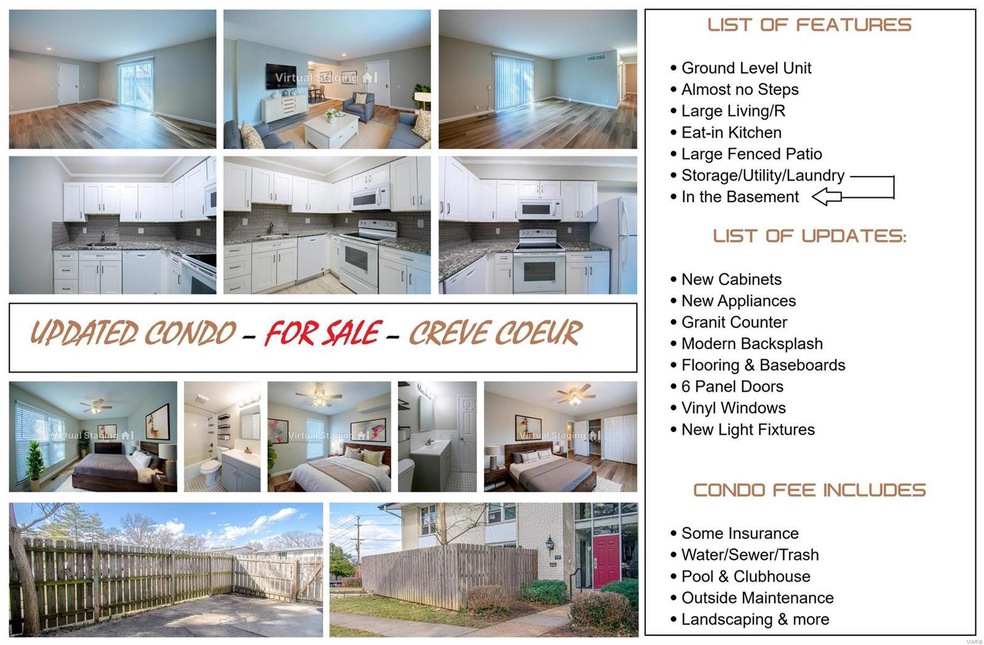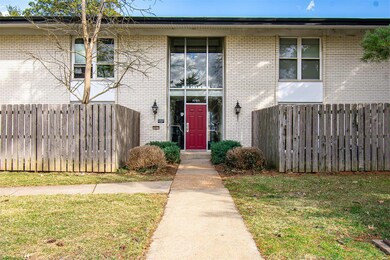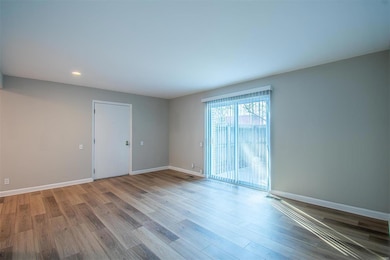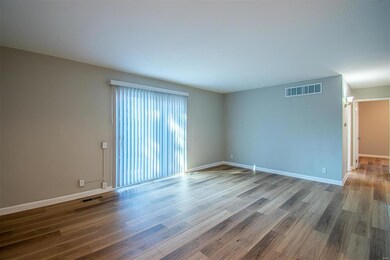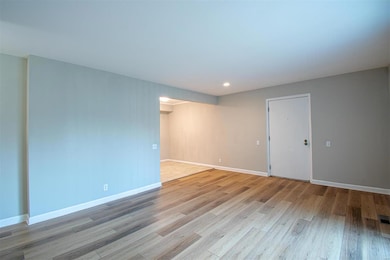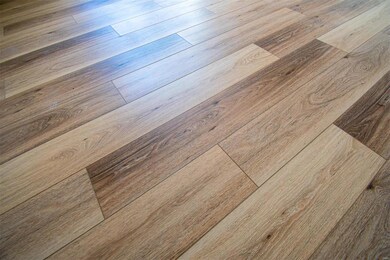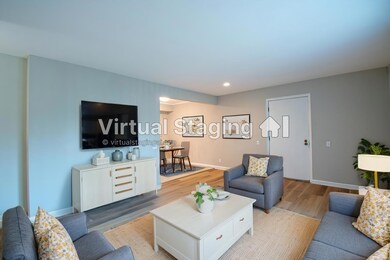
10415 Briarbend Dr Unit 5 Saint Louis, MO 63146
Highlights
- In Ground Pool
- Clubhouse
- Wood Flooring
- Pattonville High School Rated A
- Ranch Style House
- Breakfast Room
About This Home
As of March 2025*GREAT CONDO *Located in the heart of Creve Coeur, this beautifully updated Ground-Level Condo offers effortless living with almost no steps and a Large, Private Fenced Patio. The Spacious Living Area flows into an Eat-in Kitchen featuring Brand-New Cabinets, Granite Countertops, a Modern Backsplash, and New Appliances. ADDITIONAL UPGRADES INCLUDE: New Flooring & Baseboards, 6-panel doors, Vinyl Windows, and Updated Light Fixtures. * GREAT COMPLEX * Enjoy access to a Community Pool & Clubhouse, with Water, Sewer, Trash, and Exterior Maintenance included in the Condo Fee. There are NO RENTAL RESTRICTIONS, and with the average rent for a nice 2-bedroom unit in 63146 is currently well over $1300 a month - this unit can also work as a GREAT INVESTMENT if someone is looking to BUY a RENTAL. And it is a * GREAT LOCATION * This unit offers a prime location that puts you just moments away from highways, shopping, dining, entertainment, & everything the vibrant city of Creve Coeur has to offer.
Last Buyer's Agent
Stayce Mayfield
Redfin Corporation License #2016043989

Property Details
Home Type
- Condominium
Est. Annual Taxes
- $1,140
Year Built
- Built in 1963
Lot Details
- Cul-De-Sac
- Fenced
HOA Fees
- $309 Monthly HOA Fees
Home Design
- Ranch Style House
- Traditional Architecture
- Brick Exterior Construction
Interior Spaces
- 836 Sq Ft Home
- Historic or Period Millwork
- Six Panel Doors
- Living Room
- Breakfast Room
- Storage Room
- Basement Fills Entire Space Under The House
Kitchen
- Microwave
- Dishwasher
- Disposal
Flooring
- Wood
- Concrete
- Ceramic Tile
- Vinyl Plank
Bedrooms and Bathrooms
- 2 Bedrooms
- 1 Full Bathroom
Parking
- Additional Parking
- Assigned Parking
Schools
- Willow Brook Elem. Elementary School
- Pattonville Heights Middle School
- Pattonville Sr. High School
Additional Features
- In Ground Pool
- Forced Air Heating System
Listing and Financial Details
- Assessor Parcel Number 16M-11-1563
Community Details
Overview
- Association fees include clubhouse, some insurance, ground maintenance, pool, recreation facl, sewer, snow removal, trash, water
- 167 Units
Amenities
- Clubhouse
- Laundry Facilities
Ownership History
Purchase Details
Home Financials for this Owner
Home Financials are based on the most recent Mortgage that was taken out on this home.Purchase Details
Home Financials for this Owner
Home Financials are based on the most recent Mortgage that was taken out on this home.Purchase Details
Home Financials for this Owner
Home Financials are based on the most recent Mortgage that was taken out on this home.Purchase Details
Map
Similar Homes in Saint Louis, MO
Home Values in the Area
Average Home Value in this Area
Purchase History
| Date | Type | Sale Price | Title Company |
|---|---|---|---|
| Warranty Deed | -- | Title Partners | |
| Warranty Deed | $75,900 | -- | |
| Warranty Deed | $59,900 | -- | |
| Warranty Deed | $55,000 | -- |
Mortgage History
| Date | Status | Loan Amount | Loan Type |
|---|---|---|---|
| Previous Owner | $56,900 | Purchase Money Mortgage | |
| Previous Owner | $44,900 | No Value Available |
Property History
| Date | Event | Price | Change | Sq Ft Price |
|---|---|---|---|---|
| 03/28/2025 03/28/25 | Sold | -- | -- | -- |
| 03/15/2025 03/15/25 | Pending | -- | -- | -- |
| 03/13/2025 03/13/25 | For Sale | $129,900 | -- | $155 / Sq Ft |
| 03/11/2025 03/11/25 | Off Market | -- | -- | -- |
Tax History
| Year | Tax Paid | Tax Assessment Tax Assessment Total Assessment is a certain percentage of the fair market value that is determined by local assessors to be the total taxable value of land and additions on the property. | Land | Improvement |
|---|---|---|---|---|
| 2023 | $1,140 | $16,390 | $2,220 | $14,170 |
| 2022 | $1,087 | $14,170 | $2,850 | $11,320 |
| 2021 | $1,081 | $14,170 | $2,850 | $11,320 |
| 2020 | $1,080 | $13,590 | $2,550 | $11,040 |
| 2019 | $1,073 | $13,590 | $2,550 | $11,040 |
| 2018 | $1,006 | $11,680 | $1,820 | $9,860 |
| 2017 | $1,008 | $11,680 | $1,820 | $9,860 |
| 2016 | $953 | $10,830 | $2,550 | $8,280 |
| 2015 | $938 | $10,830 | $2,550 | $8,280 |
| 2014 | $950 | $10,870 | $1,180 | $9,690 |
Source: MARIS MLS
MLS Number: MIS25014393
APN: 16M-11-1563
- 10427 Briarbend Dr Unit 4
- 10401 Briarbend Dr
- 10457 Briarbend Dr Unit 8
- 10469 Briarbend Dr Unit 4
- 10446 Willowdale Dr Unit 10446
- 10360 Forest Brook Ln Unit H
- 10352 Forest Brook Ln Unit A
- 942 Guelbreth Ln Unit 112
- 942 Guelbreth Ln Unit 303
- 10342 Corbeil Dr Unit 85
- 10340 Corbeil Dr Unit 86
- 10359 Corbeil Dr Unit D
- 10341 Forest Brook Ln Unit C
- 10341 Forest Brook Ln Unit B
- 10328 Forest Brook Ln Unit H
- 10395 Forest Brook Ln Unit G
- 1010 Thoreau Ct Unit 104
- 10381 Oxford Hill Dr Unit 14
- 10381 Oxford Hill Dr Unit 6
- 10381 Oxford Hill Dr Unit 24
