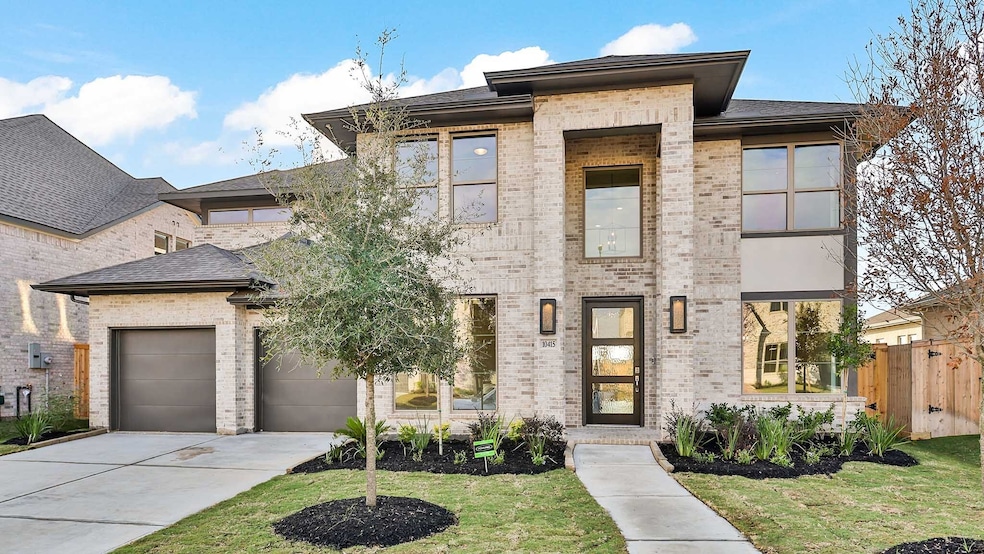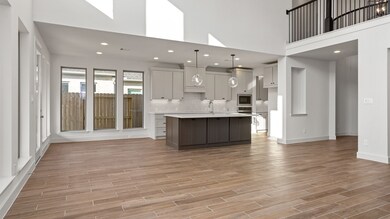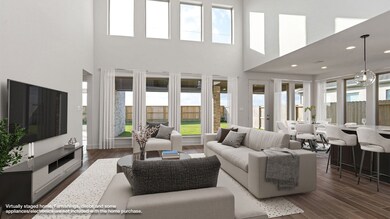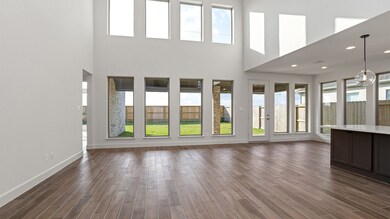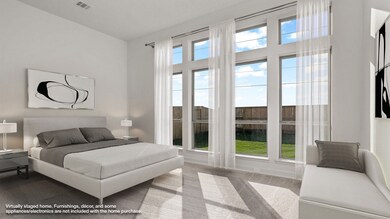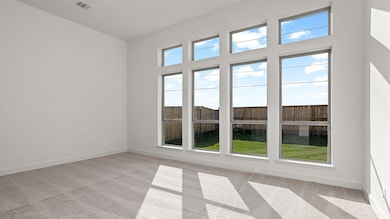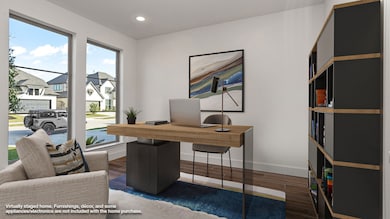
10415 Cloud Shimmer Trace Richmond, TX 77406
Highlights
- Home Theater
- Under Construction
- Contemporary Architecture
- Briscoe Junior High School Rated A-
- Deck
- Hollywood Bathroom
About This Home
As of January 2025Two-story entry features curved staircase. Formal dining room and home office with French doors frame entry. Two-story family room with a wood mantel fireplace and wall of windows opens to kitchen and morning area. Kitchen features walk-in pantry, Butler's pantry, 5-burner gas cooktop and island with built-in seating space. First-floor primary suite includes bedroom with 12-foot ceiling and wall of windows. Dual vanities, corner garden tub, separate glass-enclosed shower and two walk-in closets in primary bath. A second bedroom is downstairs. A game room, media room, Hollywood bathroom and secondary bedrooms are upstairs. Extended covered backyard patio. Mud room off three-car garage.
Last Agent to Sell the Property
Perry Homes Realty, LLC License #0439466 Listed on: 08/19/2024
Home Details
Home Type
- Single Family
Year Built
- Built in 2024 | Under Construction
Lot Details
- 7,800 Sq Ft Lot
- Lot Dimensions are 60x130
- East Facing Home
- Back Yard Fenced
- Sprinkler System
HOA Fees
- $63 Monthly HOA Fees
Parking
- 3 Car Attached Garage
- Tandem Garage
- Garage Door Opener
Home Design
- Contemporary Architecture
- Brick Exterior Construction
- Slab Foundation
- Composition Roof
- Stone Siding
Interior Spaces
- 3,794 Sq Ft Home
- 2-Story Property
- High Ceiling
- 1 Fireplace
- Entrance Foyer
- Family Room Off Kitchen
- Breakfast Room
- Dining Room
- Home Theater
- Home Office
- Game Room
- Utility Room
- Electric Dryer Hookup
- Fire and Smoke Detector
Kitchen
- Walk-In Pantry
- Butlers Pantry
- Electric Oven
- Gas Cooktop
- <<microwave>>
- Dishwasher
- Kitchen Island
- Quartz Countertops
- Disposal
Flooring
- Carpet
- Tile
Bedrooms and Bathrooms
- 5 Bedrooms
- En-Suite Primary Bedroom
- Double Vanity
- Soaking Tub
- <<tubWithShowerToken>>
- Hollywood Bathroom
- Separate Shower
Outdoor Features
- Deck
- Covered patio or porch
Schools
- Terrell Elementary School
- Briscoe Junior High School
- Foster High School
Utilities
- Central Heating and Cooling System
- Heating System Uses Gas
Community Details
- Sterling Management Services Association, Phone Number (832) 678-4500
- Built by Perry Homes
- Candela Subdivision
Ownership History
Purchase Details
Home Financials for this Owner
Home Financials are based on the most recent Mortgage that was taken out on this home.Similar Homes in Richmond, TX
Home Values in the Area
Average Home Value in this Area
Purchase History
| Date | Type | Sale Price | Title Company |
|---|---|---|---|
| Deed | -- | None Listed On Document |
Mortgage History
| Date | Status | Loan Amount | Loan Type |
|---|---|---|---|
| Open | $674,975 | VA |
Property History
| Date | Event | Price | Change | Sq Ft Price |
|---|---|---|---|---|
| 05/06/2025 05/06/25 | For Sale | $695,000 | -4.8% | $183 / Sq Ft |
| 01/30/2025 01/30/25 | Sold | -- | -- | -- |
| 12/26/2024 12/26/24 | Pending | -- | -- | -- |
| 11/26/2024 11/26/24 | Price Changed | $729,900 | -1.4% | $192 / Sq Ft |
| 10/16/2024 10/16/24 | Price Changed | $739,900 | +2.4% | $195 / Sq Ft |
| 08/19/2024 08/19/24 | For Sale | $722,900 | -- | $191 / Sq Ft |
Tax History Compared to Growth
Tax History
| Year | Tax Paid | Tax Assessment Tax Assessment Total Assessment is a certain percentage of the fair market value that is determined by local assessors to be the total taxable value of land and additions on the property. | Land | Improvement |
|---|---|---|---|---|
| 2024 | -- | $60,000 | -- | -- |
Agents Affiliated with this Home
-
Julien Mbwaye
J
Seller's Agent in 2025
Julien Mbwaye
Fairdale Realty
(832) 989-8848
22 Total Sales
-
Lee Jones
L
Seller's Agent in 2025
Lee Jones
Perry Homes Realty, LLC
(713) 947-1750
11,488 Total Sales
-
Taiwo Daramola
T
Buyer's Agent in 2025
Taiwo Daramola
LPT Realty, LLC
(832) 279-5526
5 Total Sales
Map
Source: Houston Association of REALTORS®
MLS Number: 24804434
APN: 2230-11-002-0200-901
- 26714 Sepia Cielo Cir
- 26706 Copernicus Cove Ct
- 26723 Beacon Lodge Ln
- 26710 Beacon Lodge Ln
- 26714 Beacon Lodge Ln
- 8627 Gleaming Village Way
- 506 Vivid Village Way
- 515 Vivid Village Way
- 511 Vivid Village Way
- 527 Vivid Village Way
- 10811 Alcyone Grove Way
- 10815 Alcyone Grove Way
- 207 Bright Valley Way
- 327 Shining Succulent Dr
- 26511 Gleaming Dawn Way
- 26511 Gleaming Dawn Way
- 26511 Gleaming Dawn Way
- 26511 Gleaming Dawn Way
- 26511 Gleaming Dawn Way
- 26511 Gleaming Dawn Way
