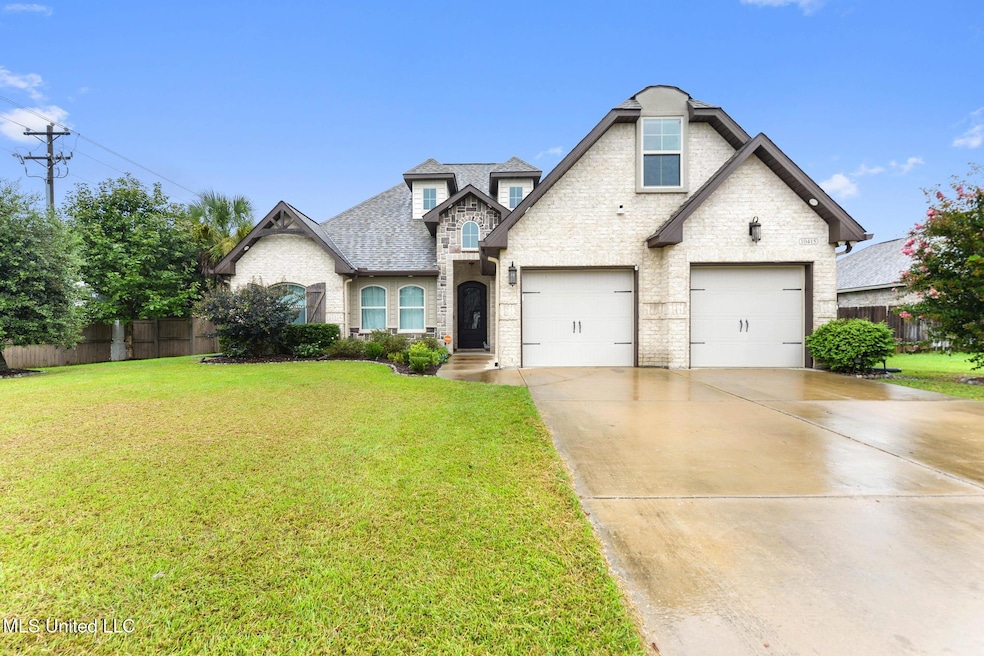10415 E Landon Green Cir Gulfport, MS 39503
Estimated payment $3,362/month
Highlights
- Outdoor Kitchen
- High Ceiling
- Walk-In Pantry
- Harrison Central Elementary School Rated A-
- Granite Countertops
- Stainless Steel Appliances
About This Home
Step into this exquisite home, featuring luxurious details and a functional floor plan. The main living areas boast impressive 10-foot ceilings, 8-foot interior doors, high-end flooring, and elegant triple crown molding. The gourmet kitchen is a chef's dream, complete with granite countertops, soft-close cabinets, a wall oven, and microwave combo, and all GE appliances, including the refrigerator.
This home has been upgraded by the present owners with many functional items including a WHOLE HOUSE GENERAC GENERATOR, GUTTERS W/LEAF FILTERS, FENCE W/2 GATES, GAS LINE TO GRILL AND GENERATOR, APRILAIRE WHOLE HOUSE DEHUMIDIFIER, CUSTOM VENETA ROLLER SOLAR SHADES, VIVANT ALARM SYSTEM W/INDOOR & OUTDOOR CAMERAS, THERMOSTATS,CLOSET UPGRADES IN 2 BEDROOMS, WIRED MOTION SENSORED FLOOD LIGHTS, ROMEX TERMITE SPIKES, OUTDOOR CEILING FAN , LANDSCAPE LIGHTING, UPDATED SHOWER HARDWARE IN PRIMARY BATH, SLAB & PRIVACY FENCE FOR THE TRASHCANS, 2 CHAMBERLAIN MYQ GARAGE DOOR SENSORS/OPENERS, PREMIUM CURTAIN RODS & CURTAINS, SMART LOCK ON THE GARAGE DOOR. Now, you can see the extras in this home that you wont find in any other homes in this subdivision.
The home offers a desirable open-concept, split-floor design. The great room is perfect for entertaining, with a cozy LED fireplace and custom built-in wood shelving. Unwind in the spacious owner's suite, which includes a spa-like bathroom and a walk-in closet with custom shelving.
Additional features include a bonus room over the garage, a second-level family room with a half bath, and a private In-Law Suite. Enjoy the outdoors on the covered porch, which is equipped with a full outdoor kitchen.
Attached to the listing are all the upgrades and improvements that the current owners have made!
Listing Agent
Coldwell Banker Alfonso Realty - DH License #S27713 Listed on: 09/05/2025

Home Details
Home Type
- Single Family
Est. Annual Taxes
- $4,890
Year Built
- Built in 2018
Lot Details
- 0.33 Acre Lot
- Lot Dimensions are 96x148x97x148
- Wood Fence
- Back Yard Fenced
HOA Fees
- $29 Monthly HOA Fees
Parking
- 2 Car Garage
- Driveway
Home Design
- Brick Exterior Construction
- Slab Foundation
- Shingle Roof
Interior Spaces
- 3,200 Sq Ft Home
- 3-Story Property
- Crown Molding
- High Ceiling
- Ceiling Fan
- Recessed Lighting
- Fireplace
- Entrance Foyer
- Washer
Kitchen
- Walk-In Pantry
- Electric Oven
- Electric Range
- Microwave
- Freezer
- Dishwasher
- Stainless Steel Appliances
- Kitchen Island
- Granite Countertops
- Disposal
Flooring
- Carpet
- Ceramic Tile
- Luxury Vinyl Tile
Bedrooms and Bathrooms
- 4 Bedrooms
- Walk-In Closet
- Soaking Tub
- Separate Shower
Outdoor Features
- Outdoor Kitchen
- Rain Gutters
Utilities
- Central Heating and Cooling System
- Vented Exhaust Fan
- Generator Hookup
Community Details
- Association fees include management, security
- Landon Green Subdivision
- The community has rules related to covenants, conditions, and restrictions
Listing and Financial Details
- Assessor Parcel Number 0709c-01-001.003
Map
Home Values in the Area
Average Home Value in this Area
Tax History
| Year | Tax Paid | Tax Assessment Tax Assessment Total Assessment is a certain percentage of the fair market value that is determined by local assessors to be the total taxable value of land and additions on the property. | Land | Improvement |
|---|---|---|---|---|
| 2024 | $2,941 | $34,398 | $0 | $0 |
| 2023 | $4,890 | $51,597 | $0 | $0 |
| 2022 | $4,928 | $51,597 | $0 | $0 |
| 2021 | $4,949 | $51,597 | $0 | $0 |
| 2020 | $599 | $6,000 | $0 | $0 |
| 2019 | $302 | $47,794 | $0 | $0 |
Property History
| Date | Event | Price | Change | Sq Ft Price |
|---|---|---|---|---|
| 09/05/2025 09/05/25 | For Sale | $549,000 | -- | $172 / Sq Ft |
Purchase History
| Date | Type | Sale Price | Title Company |
|---|---|---|---|
| Warranty Deed | -- | -- |
Mortgage History
| Date | Status | Loan Amount | Loan Type |
|---|---|---|---|
| Open | $415,200 | New Conventional | |
| Closed | $329,217 | Commercial | |
| Closed | $329,332 | Commercial | |
| Closed | $328,341 | Unknown |
Source: MLS United
MLS Number: 4124737
APN: 0709C-01-001.027
- 10429 E Landon Green Cir
- 10485 E Landon Green Cir
- 10308 Caroline Dr
- 10322 Caroline Dr
- 10314 Caroline Dr
- 10441 Landon Meadows Dr
- 10533 Landon Meadows Dr
- 10496 Landon Meadows Dr
- 10069 Patrick Dr
- 10494 Glade Cove
- 10498 Glade Cove
- 10501 Glade Cove
- 10522 Glade Cove
- 10527 Landon Meadows Dr
- 10515 Landon Meadows Dr
- 10536 Landon Meadows Dr
- 16872 W Landon Green Cir
- Taylor Plan at Landon Meadows
- Brooks Plan at Landon Meadows
- Sandpiper Plan at Landon Meadows
- 10429 Landon Meadows Dr
- 17481 Orange Grove Rd Unit Lot 60
- 11523 Caroline Ct
- 10235 Orchid Magnolia Dr
- 18405 Elkwood Dr
- 19040 9th St
- 11350 New Orleans Ave
- 11395 New Orleans Ave
- 15372 Hamilton St
- 11429 Camden Ct Cir
- 12465 Canal Rd Unit B
- 107 Deanna St
- 12503 Canal Rd Unit C
- 10471 Three Rivers Rd
- 11552 Harris Dr
- 17336 Meadowbrook Dr
- 15065 Warren Dr
- 141 Gahan Dr
- 154 Ben Dr
- 8420 Us 49






