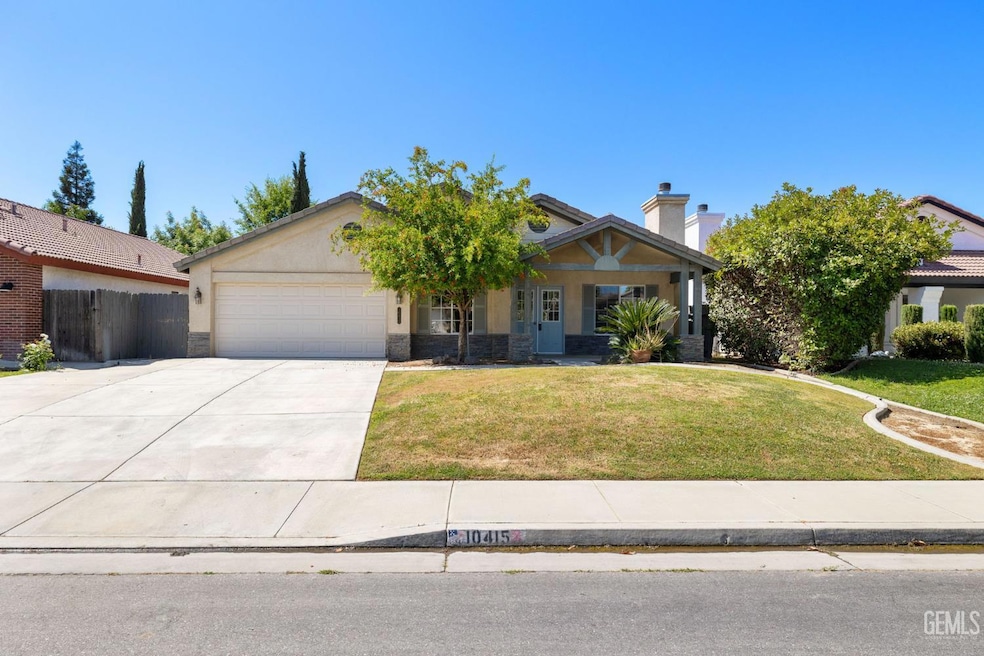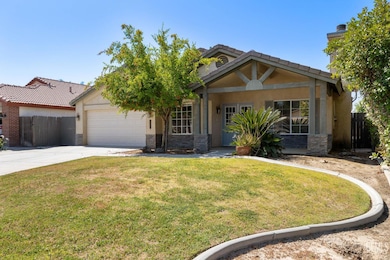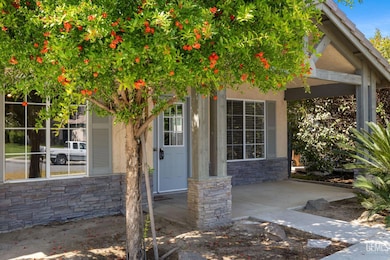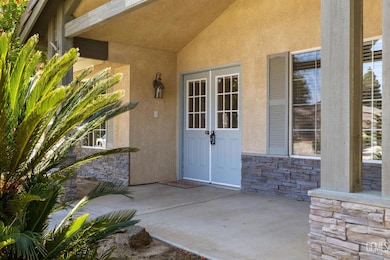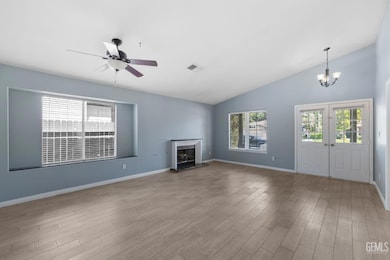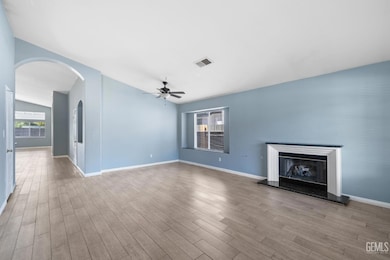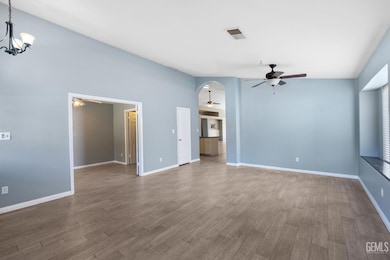
10415 Olympia Fields Dr Bakersfield, CA 93312
Fairway Oaks NeighborhoodEstimated payment $3,269/month
Highlights
- Central Heating and Cooling System
- American Elementary School Rated A-
- 1-Story Property
About This Home
Conveniently located in the lovely NW neighborhood of Fairway Oaks near schools, shopping, restaurants and travel corridors, this home offers a versatile 5-bedroom, 2-bathroom, split wing plan and features a spacious formal living room with adjacent formal dining, an open kitchen with granite countertops, subway tile backsplash and an abundance of cabinets, which overlooks the dining area and huge family room. The primary bathroom offers granite countertops, a jetted tub, separate shower and large walk-in closet. There is wood-like tile flooring throughout and the interior has been freshly painted. Not much else to do but to move right in.
Open House Schedule
-
Saturday, May 31, 202512:00 to 3:00 pm5/31/2025 12:00:00 PM +00:005/31/2025 3:00:00 PM +00:00Add to Calendar
Home Details
Home Type
- Single Family
Est. Annual Taxes
- $5,308
Year Built
- Built in 1999
Lot Details
- 6,969 Sq Ft Lot
- Zoning described as R1
Parking
- 2 Car Garage
Interior Spaces
- 2,403 Sq Ft Home
- 1-Story Property
Bedrooms and Bathrooms
- 5 Bedrooms
- 2 Bathrooms
Schools
- American Elementary School
- Rosedale Middle School
- Liberty High School
Utilities
- Central Heating and Cooling System
Listing and Financial Details
- Assessor Parcel Number 50023323
Map
Home Values in the Area
Average Home Value in this Area
Tax History
| Year | Tax Paid | Tax Assessment Tax Assessment Total Assessment is a certain percentage of the fair market value that is determined by local assessors to be the total taxable value of land and additions on the property. | Land | Improvement |
|---|---|---|---|---|
| 2024 | $5,308 | $336,499 | $96,140 | $240,359 |
| 2023 | $5,206 | $329,902 | $94,255 | $235,647 |
| 2022 | $5,114 | $323,434 | $92,407 | $231,027 |
| 2021 | $4,961 | $317,094 | $90,596 | $226,498 |
| 2020 | $4,930 | $313,844 | $89,668 | $224,176 |
| 2019 | $4,763 | $313,844 | $89,668 | $224,176 |
| 2018 | $4,682 | $301,659 | $86,187 | $215,472 |
| 2017 | $4,631 | $295,746 | $84,498 | $211,248 |
| 2016 | $4,496 | $289,948 | $82,842 | $207,106 |
| 2015 | $4,435 | $285,594 | $81,598 | $203,996 |
| 2014 | $4,350 | $280,000 | $80,000 | $200,000 |
Property History
| Date | Event | Price | Change | Sq Ft Price |
|---|---|---|---|---|
| 05/21/2025 05/21/25 | For Sale | $504,950 | +80.3% | $210 / Sq Ft |
| 07/02/2013 07/02/13 | Sold | $280,000 | -3.4% | $117 / Sq Ft |
| 06/02/2013 06/02/13 | Pending | -- | -- | -- |
| 05/21/2013 05/21/13 | For Sale | $289,900 | -- | $121 / Sq Ft |
Purchase History
| Date | Type | Sale Price | Title Company |
|---|---|---|---|
| Interfamily Deed Transfer | -- | Placer Title Company | |
| Grant Deed | $280,000 | Placer Title Company | |
| Grant Deed | $230,000 | Old Republic Title Company | |
| Trustee Deed | $324,966 | Landsafe Title | |
| Grant Deed | $375,000 | Chicago Title Company | |
| Grant Deed | $330,000 | First American Title | |
| Interfamily Deed Transfer | -- | Fidelity | |
| Interfamily Deed Transfer | -- | -- | |
| Grant Deed | $160,500 | -- |
Mortgage History
| Date | Status | Loan Amount | Loan Type |
|---|---|---|---|
| Open | $224,000 | Adjustable Rate Mortgage/ARM | |
| Previous Owner | $225,834 | FHA | |
| Previous Owner | $300,000 | New Conventional | |
| Previous Owner | $96,150 | Credit Line Revolving | |
| Previous Owner | $264,000 | Purchase Money Mortgage | |
| Previous Owner | $25,106 | Stand Alone Second | |
| Previous Owner | $184,500 | No Value Available | |
| Previous Owner | $179,950 | Unknown | |
| Previous Owner | $23,979 | Unknown | |
| Previous Owner | $152,000 | No Value Available | |
| Closed | $66,000 | No Value Available |
Similar Homes in Bakersfield, CA
Source: Bakersfield Association of REALTORS® / GEMLS
MLS Number: 202505678
APN: 500-233-23-00-0
- 10116 Bay Colony Dr
- 10403 Bay Colony Dr
- 10024 Brimhall Rd
- 10507 Pine Rock Dr
- 10711 Four Bears Dr
- 10514 Brimhall Rd
- 10723 Iron Creek Ave
- 9930 Brimhall Rd
- 9809 Battersea Park Dr
- 11013 Efada Dr
- 9600 Waterbury Dr
- 9502 Bloomsbury Ct
- 9503 Ravenwood Dr
- 10920 Cilantro Ave
- 801 Crown Pointe Dr
- 9408 Foxglen Ct
- 11510 Finsbury Ct
- 9017 Sonoma Way
- 10729 Lindalee Ln
- 11416 Queensbury Dr
