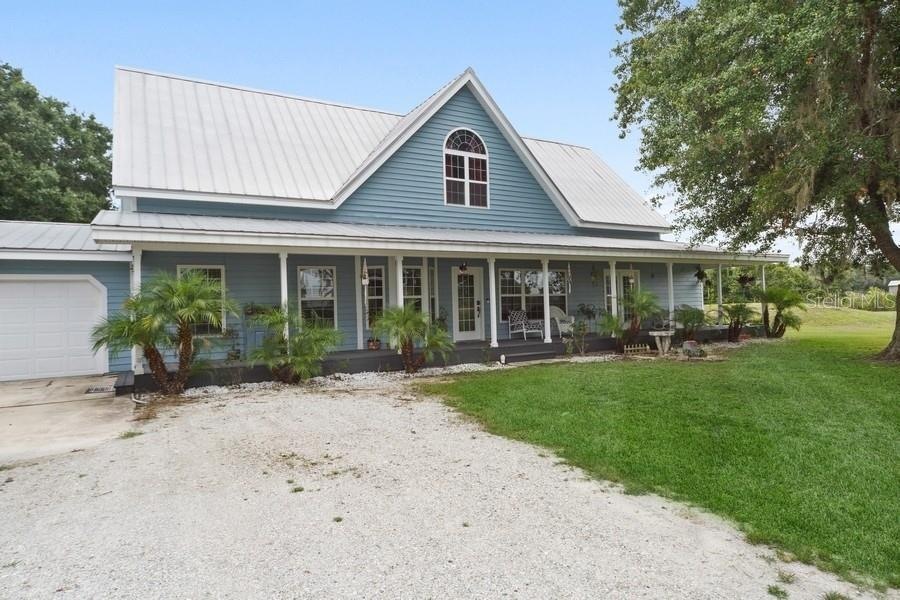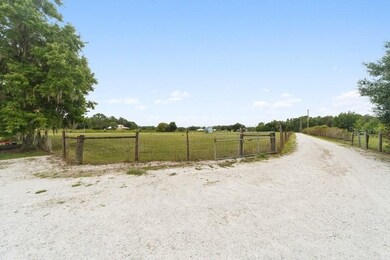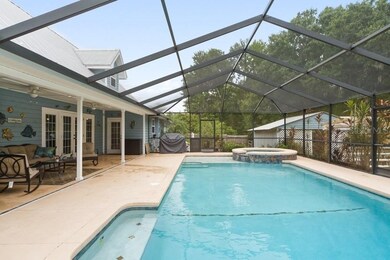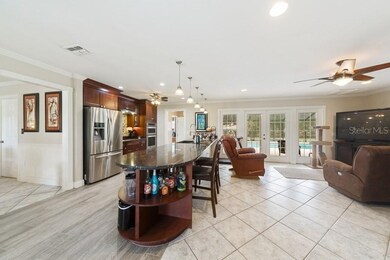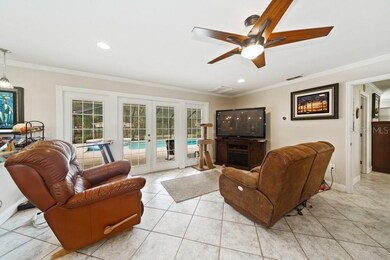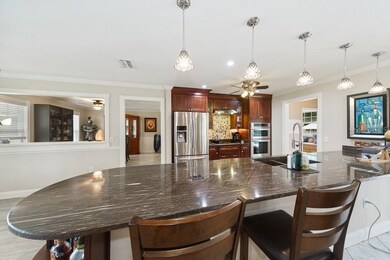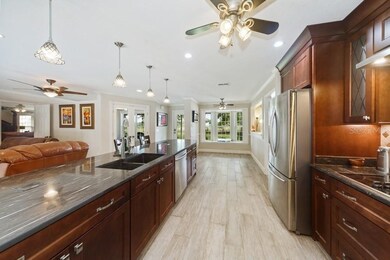
10415 Sherrouse Rd Lakeland, FL 33810
Estimated Value: $534,000 - $698,000
Highlights
- Parking available for a boat
- Oak Trees
- Home Theater
- Lincoln Avenue Academy Rated A-
- Screened Pool
- Main Floor Primary Bedroom
About This Home
As of January 2022Situated on over 5 acres in a beautiful farm setting AND conveniently located with 4 bedrooms and 3.5 bathrooms AND saltwater pool and spa. This home exudes charm as you enter the front porch to the totally renovated kitchen (2019) with a large island with granite countertop, porcelain tile flooring, and new stainless steel appliances. The living room is open to the kitchen for ease of entertainment with french doors that lead to the saltwater pool and heated spa (2013) with screen enclosure, hookup for a grill, and covered seating under the patio. This home has a split floor plan with the DOWNSTAIRS master bedroom with an office that was added in 2019, a walk-in closet, and master bathroom with tub, shower, private water closet, and dual vanity. There are 3 bedrooms and 1.5 bathrooms upstairs AND a theatre room with recessed surround sound speakers and a motorized projection screen. This home sits far off of the road allowing for maximum privacy, with a fenced area in the front perfect for horses or livestock and built-in dog houses and a dog run behind the home, as well as cleared acreage behind. Other features include new exterior paint (2021), new well system and pump (2019), hydroponic gardening system, instant hot water system, metal roof, HVAC upstairs (2021) with 2 Nest thermostats with remote access and SO much more. Just minutes to access I-4, grocery stores and schools, and dining.
Last Agent to Sell the Property
DOUGLAS ELLIMAN License #3304839 Listed on: 06/21/2021

Home Details
Home Type
- Single Family
Est. Annual Taxes
- $3,177
Year Built
- Built in 1994
Lot Details
- 5.27 Acre Lot
- Southwest Facing Home
- Dog Run
- Fenced
- Mature Landscaping
- Oversized Lot
- Oak Trees
- Wooded Lot
Parking
- 2 Car Attached Garage
- Garage Door Opener
- Driveway
- Open Parking
- Parking available for a boat
Home Design
- Slab Foundation
- Wood Frame Construction
- Metal Roof
Interior Spaces
- 3,024 Sq Ft Home
- 2-Story Property
- Ceiling Fan
- French Doors
- Family Room Off Kitchen
- Formal Dining Room
- Home Theater
- Den
- Inside Utility
Kitchen
- Eat-In Kitchen
- Range with Range Hood
- Microwave
- Dishwasher
- Stone Countertops
- Solid Wood Cabinet
- Disposal
Flooring
- Carpet
- Porcelain Tile
- Ceramic Tile
Bedrooms and Bathrooms
- 4 Bedrooms
- Primary Bedroom on Main
- Split Bedroom Floorplan
- Walk-In Closet
Laundry
- Laundry Room
- Dryer
- Washer
Pool
- Screened Pool
- In Ground Pool
- Heated Spa
- In Ground Spa
- Gunite Pool
- Saltwater Pool
- Fence Around Pool
- Pool Sweep
Outdoor Features
- Screened Patio
- Exterior Lighting
- Shed
- Rain Barrels or Cisterns
- Front Porch
Schools
- Socrum Elementary School
- Kathleen Middle School
- Kathleen High School
Utilities
- Central Heating and Cooling System
- Thermostat
- Propane
- Water Filtration System
- Well
- Electric Water Heater
- Septic Tank
- High Speed Internet
Additional Features
- Pasture
- Zoned For Horses
Community Details
- No Home Owners Association
Listing and Financial Details
- Homestead Exemption
- Visit Down Payment Resource Website
- Assessor Parcel Number 23-26-28-000000-021040
Ownership History
Purchase Details
Home Financials for this Owner
Home Financials are based on the most recent Mortgage that was taken out on this home.Purchase Details
Purchase Details
Home Financials for this Owner
Home Financials are based on the most recent Mortgage that was taken out on this home.Purchase Details
Home Financials for this Owner
Home Financials are based on the most recent Mortgage that was taken out on this home.Purchase Details
Home Financials for this Owner
Home Financials are based on the most recent Mortgage that was taken out on this home.Purchase Details
Purchase Details
Purchase Details
Home Financials for this Owner
Home Financials are based on the most recent Mortgage that was taken out on this home.Similar Homes in Lakeland, FL
Home Values in the Area
Average Home Value in this Area
Purchase History
| Date | Buyer | Sale Price | Title Company |
|---|---|---|---|
| Cassidy Nicole M | $575,000 | Partners Land Services Llc | |
| Scheetz Robb E | -- | Home Solution Title Inc | |
| Scheetz Robb E | $239,000 | Attorney | |
| Clark Charles D | -- | Attorney | |
| Clark Charles D | -- | Attorney | |
| R Clark Pools & Spas Inc | $145,000 | -- | |
| Smith William R | -- | -- | |
| Armstrong Kenneth | $143,500 | -- |
Mortgage History
| Date | Status | Borrower | Loan Amount |
|---|---|---|---|
| Open | Cassidy Nicole M | $546,250 | |
| Previous Owner | Scheetz Robb E | $280,000 | |
| Previous Owner | Schertz Robb R | $50,000 | |
| Previous Owner | Scheetz Robb E | $139,000 | |
| Previous Owner | Clark Charles D | $90,230 | |
| Previous Owner | Armstrong Kenneth | $86,300 | |
| Previous Owner | Watson Timothy J | $71,200 |
Property History
| Date | Event | Price | Change | Sq Ft Price |
|---|---|---|---|---|
| 01/14/2022 01/14/22 | Sold | $575,000 | -8.0% | $190 / Sq Ft |
| 12/03/2021 12/03/21 | Pending | -- | -- | -- |
| 11/05/2021 11/05/21 | Price Changed | $625,000 | -3.7% | $207 / Sq Ft |
| 09/01/2021 09/01/21 | Price Changed | $649,000 | -5.3% | $215 / Sq Ft |
| 06/21/2021 06/21/21 | For Sale | $685,000 | +186.6% | $227 / Sq Ft |
| 06/26/2012 06/26/12 | Sold | $239,000 | 0.0% | $79 / Sq Ft |
| 04/12/2012 04/12/12 | Pending | -- | -- | -- |
| 04/09/2012 04/09/12 | For Sale | $239,000 | -- | $79 / Sq Ft |
Tax History Compared to Growth
Tax History
| Year | Tax Paid | Tax Assessment Tax Assessment Total Assessment is a certain percentage of the fair market value that is determined by local assessors to be the total taxable value of land and additions on the property. | Land | Improvement |
|---|---|---|---|---|
| 2023 | $8,057 | $614,260 | $86,470 | $527,790 |
| 2022 | $3,197 | $244,759 | $0 | $0 |
| 2021 | $3,220 | $237,630 | $0 | $0 |
| 2020 | $3,177 | $234,349 | $0 | $0 |
| 2018 | $3,106 | $224,809 | $0 | $0 |
| 2017 | $3,029 | $220,185 | $0 | $0 |
| 2016 | $2,977 | $215,656 | $0 | $0 |
| 2015 | $2,666 | $214,157 | $0 | $0 |
| 2014 | $2,856 | $212,457 | $0 | $0 |
Agents Affiliated with this Home
-
Lauren Krawczyk

Seller's Agent in 2022
Lauren Krawczyk
DOUGLAS ELLIMAN
(904) 537-6318
145 Total Sales
-
Doug Waechter

Seller Co-Listing Agent in 2022
Doug Waechter
DOUGLAS ELLIMAN
(727) 417-3684
14 Total Sales
-
Dawn Johnson

Buyer's Agent in 2022
Dawn Johnson
FIRST CHOICE REALTY OF NORTH FLORIDA LLC
(352) 514-9508
215 Total Sales
-
Robert Roebuck

Seller's Agent in 2012
Robert Roebuck
SUPERIOR PROPERTY MGMT & SALES
(863) 660-9059
3 Total Sales
-
Rebecca Zimmerman

Buyer's Agent in 2012
Rebecca Zimmerman
PREMIER SOTHEBY'S INTERNATIONAL REALTY
(941) 224-4824
43 Total Sales
Map
Source: Stellar MLS
MLS Number: U8127636
APN: 23-26-28-000000-021040
- 9948 Killdeer Ln Unit 1234
- 2042 Big Cypress Blvd Unit 1216
- 1977 Big Cypress Blvd Unit 1188
- 1982 Big Cypress Blvd Unit 1191
- 9904 Killdeer Ln Unit 1223
- 1968 Big Cypress Blvd Unit 1185
- 2914 Fox Branch Ct Unit 1173
- 9890 Grackle Loop Unit 1515
- 2168 Big Cypress Blvd Unit 1365
- 2172 Big Cypress Blvd Unit 1367
- 1860 Big Cypress Blvd
- 1852 Big Cypress Blvd Unit 1107
- 2386 Little Cypress Dr Unit 1374
- 1845 Big Cypress Blvd Unit 1104
- 2195 Big Cypress Blvd Unit 1420
- 2361 Peavine Cir Unit 1022
- 9852 Grackle Loop Unit 1508
- 2370 Warbler Cir Unit 1425
- 9894 Grackle Loop Unit 1517
- 2344 Little Cypress Dr Unit 1538
- 10415 Sherrouse Rd
- 10495 Sherrouse Rd
- 10501 Sherrouse Rd
- 10335 Sherrouse Rd
- 10509 Sherrouse Rd
- 10500 Rockridge Rd
- 10325 Sherrouse Rd
- 10402 Sherrouse Rd
- 10515 Sherrouse Rd
- 10410 Rockridge Rd
- 10520 Rockridge Rd
- 10350 Sherrouse Rd
- 10530 Rockridge Rd
- 2867 Sunbird Ct Unit 1330
- 2859 Sunbird Ct Unit 1332
- 10521 Sherrouse Rd
- 10620 Rockridge Rd
- 9943 Killdeer Ln Unit 1240
- 9943 Killdeer Ln
- 2870 Sunbird Ct Unit 1338
