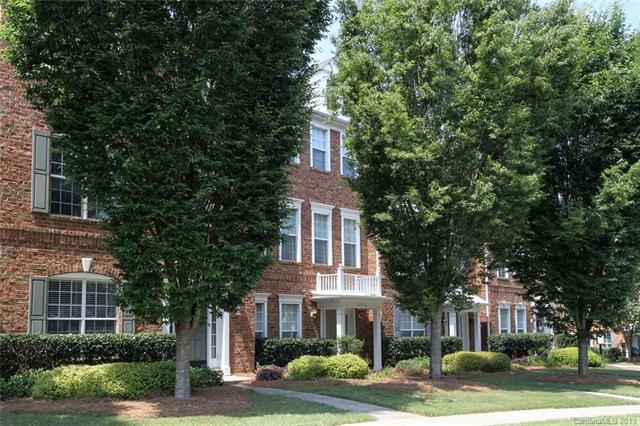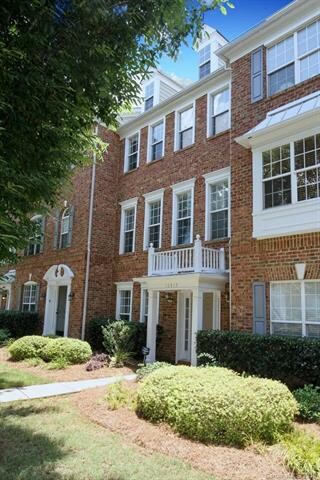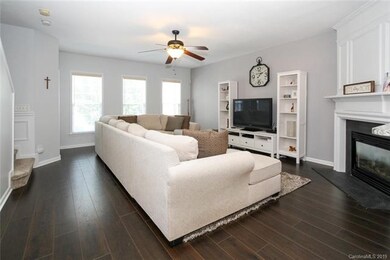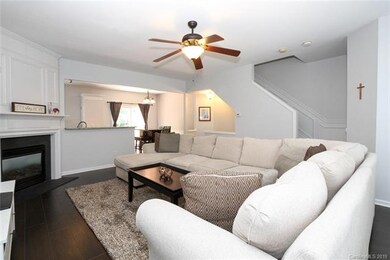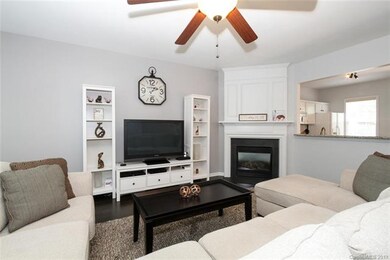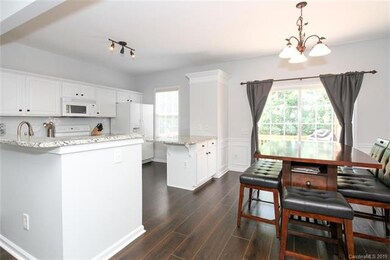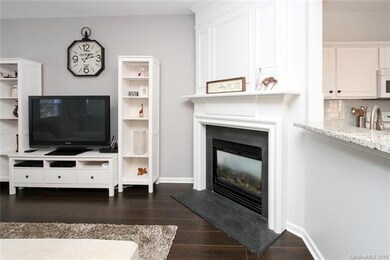
10415 Winslet Dr Unit 7C Charlotte, NC 28277
Ballantyne NeighborhoodHighlights
- Clubhouse
- Transitional Architecture
- Community Pool
- Ballantyne Elementary Rated A-
- Engineered Wood Flooring
- Gas Log Fireplace
About This Home
As of February 2024Beautifully updated and maintained townhome in the heart of the Ballantyne action. Situated in the back of the complex, this home allows you access while guaranteeing you privacy! And with 3 levels, this unit is the complete package; from a great 3rd bedroom or office when you enter from your garage, to an open concept main level perfect for entertaining in the newly updated kitchen and private deck, to the 3rd floor retreat with 2 full separate masters! Recently added hardwoods on the main and fresh carpet throughout make it move in ready. Walk out your front door to the restaurants, bars, and shopping in Ballantyne village, or just head over to the Community pool to take a dip and cool off. With less than a 5 minute drive to 485, this home is situated perfectly
Last Agent to Sell the Property
Helen Adams Realty License #246769 Listed on: 06/20/2019

Property Details
Home Type
- Condominium
Year Built
- Built in 2001
HOA Fees
- $235 Monthly HOA Fees
Parking
- 1
Home Design
- Transitional Architecture
- Slab Foundation
- Vinyl Siding
Interior Spaces
- Gas Log Fireplace
- Insulated Windows
- Pull Down Stairs to Attic
Flooring
- Engineered Wood
- Vinyl
Listing and Financial Details
- Assessor Parcel Number 223-541-15
Community Details
Overview
- Cusick Management Association
Amenities
- Clubhouse
Recreation
- Community Pool
Ownership History
Purchase Details
Home Financials for this Owner
Home Financials are based on the most recent Mortgage that was taken out on this home.Purchase Details
Home Financials for this Owner
Home Financials are based on the most recent Mortgage that was taken out on this home.Purchase Details
Home Financials for this Owner
Home Financials are based on the most recent Mortgage that was taken out on this home.Purchase Details
Purchase Details
Home Financials for this Owner
Home Financials are based on the most recent Mortgage that was taken out on this home.Purchase Details
Home Financials for this Owner
Home Financials are based on the most recent Mortgage that was taken out on this home.Similar Homes in Charlotte, NC
Home Values in the Area
Average Home Value in this Area
Purchase History
| Date | Type | Sale Price | Title Company |
|---|---|---|---|
| Warranty Deed | $380,000 | None Listed On Document | |
| Warranty Deed | $258,000 | None Available | |
| Warranty Deed | $205,000 | Attorney | |
| Warranty Deed | $205,000 | None Available | |
| Warranty Deed | $161,000 | None Available | |
| Warranty Deed | $212,000 | Attorneys Title Insurance Ag | |
| Warranty Deed | $192,500 | None Available |
Mortgage History
| Date | Status | Loan Amount | Loan Type |
|---|---|---|---|
| Open | $361,000 | New Conventional | |
| Previous Owner | $189,000 | New Conventional | |
| Previous Owner | $184,500 | New Conventional | |
| Previous Owner | $25,000 | Credit Line Revolving | |
| Previous Owner | $115,000 | New Conventional | |
| Previous Owner | $90,000 | Purchase Money Mortgage | |
| Previous Owner | $154,000 | Fannie Mae Freddie Mac | |
| Previous Owner | $23,000 | Credit Line Revolving | |
| Previous Owner | $147,000 | Unknown |
Property History
| Date | Event | Price | Change | Sq Ft Price |
|---|---|---|---|---|
| 02/01/2024 02/01/24 | Sold | $380,000 | -2.6% | $198 / Sq Ft |
| 12/07/2023 12/07/23 | For Sale | $390,000 | 0.0% | $203 / Sq Ft |
| 11/16/2022 11/16/22 | Rented | $2,000 | -4.8% | -- |
| 10/07/2022 10/07/22 | For Rent | $2,100 | +40.0% | -- |
| 12/09/2019 12/09/19 | Rented | $1,500 | 0.0% | -- |
| 11/26/2019 11/26/19 | Price Changed | $1,500 | -9.1% | $1 / Sq Ft |
| 11/04/2019 11/04/19 | Price Changed | $1,650 | -5.7% | $1 / Sq Ft |
| 10/16/2019 10/16/19 | Price Changed | $1,750 | -2.8% | $1 / Sq Ft |
| 09/18/2019 09/18/19 | For Rent | $1,800 | 0.0% | -- |
| 07/25/2019 07/25/19 | Sold | $257,900 | 0.0% | $135 / Sq Ft |
| 06/23/2019 06/23/19 | Pending | -- | -- | -- |
| 06/20/2019 06/20/19 | For Sale | $257,900 | -- | $135 / Sq Ft |
Tax History Compared to Growth
Tax History
| Year | Tax Paid | Tax Assessment Tax Assessment Total Assessment is a certain percentage of the fair market value that is determined by local assessors to be the total taxable value of land and additions on the property. | Land | Improvement |
|---|---|---|---|---|
| 2023 | $2,522 | $337,800 | $75,000 | $262,800 |
| 2022 | $2,271 | $231,200 | $70,000 | $161,200 |
| 2021 | $2,271 | $231,200 | $70,000 | $161,200 |
| 2020 | $2,271 | $231,200 | $70,000 | $161,200 |
| 2019 | $2,265 | $231,200 | $70,000 | $161,200 |
| 2018 | $2,176 | $163,800 | $28,000 | $135,800 |
| 2017 | $2,144 | $163,800 | $28,000 | $135,800 |
| 2016 | $2,141 | $163,800 | $28,000 | $135,800 |
| 2015 | $2,137 | $163,800 | $28,000 | $135,800 |
| 2014 | $2,143 | $163,800 | $28,000 | $135,800 |
Agents Affiliated with this Home
-
Lizi Cruz

Seller's Agent in 2024
Lizi Cruz
COMPASS
(704) 604-7060
6 in this area
68 Total Sales
-
Jennifer Vick

Seller Co-Listing Agent in 2024
Jennifer Vick
COMPASS
(704) 564-2808
11 in this area
184 Total Sales
-
Tony Karak

Buyer's Agent in 2024
Tony Karak
Better Homes and Garden Real Estate Paracle
(704) 318-4923
14 in this area
380 Total Sales
-
Thomas Lawing
T
Seller's Agent in 2022
Thomas Lawing
T. R. Lawing Realty, Inc.
(704) 414-2000
-
Emily Heffernan
E
Seller's Agent in 2019
Emily Heffernan
Helen Adams Realty
(980) 322-2294
1 in this area
28 Total Sales
Map
Source: Canopy MLS (Canopy Realtor® Association)
MLS Number: CAR3520189
APN: 223-541-15
- 15011 Santa Lucia Dr Unit 1109
- 14941 Santa Lucia Dr
- 14967 Santa Lucia Dr Unit 2402
- 14857 Santa Lucia Dr
- 14853 Santa Lucia Dr Unit 3304
- 14849 Santa Lucia Dr Unit 3303
- 14869 Santa Lucia Dr Unit 3403
- 14515 Nolen Ln
- 14321 San Paolo Ln Unit 5107
- 14307 San Paolo Ln Unit 5102
- 11329 Corliss Ave Unit 3B
- 11609 Mersington Ln Unit 34B
- 15215 Arleta Cir Unit 31D
- 14650 Trading Path Way
- 14629 Jockeys Ridge Dr
- 11013 Dundarrach Ln Unit 38
- 11710 Ney Manor Way
- 14701 Jockeys Ridge Dr
- 11526 McGinns Trace Ct
- 15216 Ballantyne Country Club Dr
