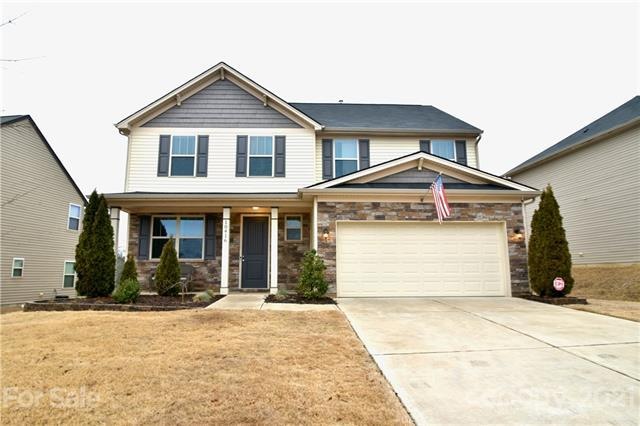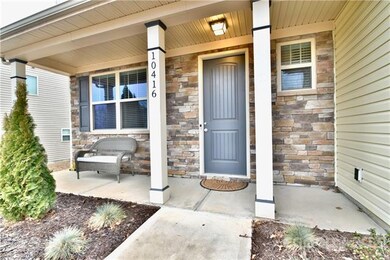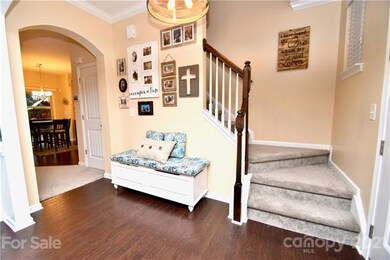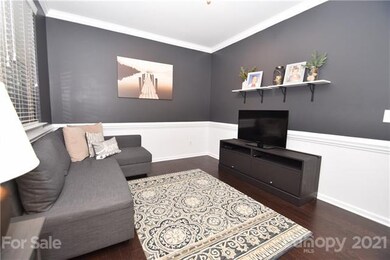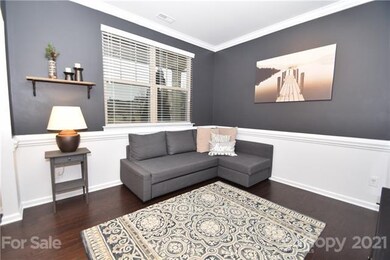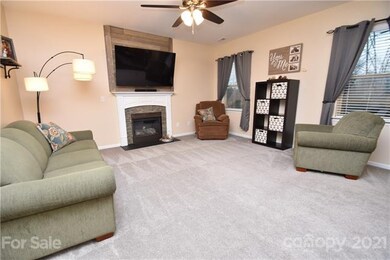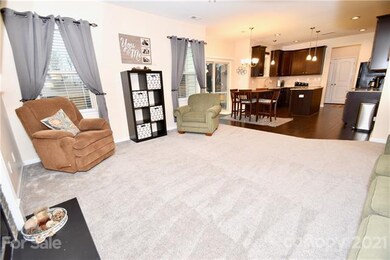
10416 Atkins Ridge Dr Charlotte, NC 28213
Newell NeighborhoodHighlights
- Open Floorplan
- Engineered Wood Flooring
- Community Pool
- Transitional Architecture
- Mud Room
- Attached Garage
About This Home
As of March 2021Located in highly desirable University Commons, this stunning home perfectly blends functionality with design. The stone accent, covered front porch welcomes you into the home's cozy flex room perfect for greeting friends or your morning coffee. Fall in love with the wood flooring that flows into the family room and designer kitchen. You will love to cook with style and ease with amenities including kitchen island, granite counters, large pantry and stainless steel appliances. The main level also includes a drop zone and powder bath. Upstairs, the HUGE owner suite greets you with tray ceiling, large walk-in closet and ensuite bath with tiled shower, separate tub and dual vanity. Upstairs also features two secondary bedrooms, bathroom, laundry and a loft that can be used for play, work, you name it! The backyard is beautifully manicured, fully fenced with a fire pit and concrete patio. Conveniently located, minutes from the light rail, dining, shopping, etc. Do not miss out on this one!
Last Agent to Sell the Property
Keller Williams Premier License #282609 Listed on: 02/13/2021

Home Details
Home Type
- Single Family
Year Built
- Built in 2015
HOA Fees
- $48 Monthly HOA Fees
Parking
- Attached Garage
Home Design
- Transitional Architecture
- Slab Foundation
- Vinyl Siding
Interior Spaces
- Open Floorplan
- Tray Ceiling
- Gas Log Fireplace
- Insulated Windows
- Window Treatments
- Mud Room
- Pull Down Stairs to Attic
- Kitchen Island
Flooring
- Engineered Wood
- Linoleum
- Tile
Bedrooms and Bathrooms
- Walk-In Closet
- Garden Bath
Utilities
- Heating System Uses Natural Gas
- Cable TV Available
Additional Features
- Fire Pit
- Level Lot
Listing and Financial Details
- Assessor Parcel Number 051-487-17
Community Details
Overview
- East West Club Management Association, Phone Number (704) 847-2630
- Built by Citizens Homes
Recreation
- Community Pool
- Trails
Ownership History
Purchase Details
Home Financials for this Owner
Home Financials are based on the most recent Mortgage that was taken out on this home.Purchase Details
Home Financials for this Owner
Home Financials are based on the most recent Mortgage that was taken out on this home.Purchase Details
Home Financials for this Owner
Home Financials are based on the most recent Mortgage that was taken out on this home.Similar Homes in Charlotte, NC
Home Values in the Area
Average Home Value in this Area
Purchase History
| Date | Type | Sale Price | Title Company |
|---|---|---|---|
| Warranty Deed | $275,000 | None Available | |
| Warranty Deed | $228,000 | None Available | |
| Warranty Deed | $199,000 | None Available |
Mortgage History
| Date | Status | Loan Amount | Loan Type |
|---|---|---|---|
| Open | $237,500 | New Conventional | |
| Previous Owner | $216,600 | New Conventional | |
| Previous Owner | $23,000 | Credit Line Revolving | |
| Previous Owner | $159,040 | Adjustable Rate Mortgage/ARM |
Property History
| Date | Event | Price | Change | Sq Ft Price |
|---|---|---|---|---|
| 03/16/2021 03/16/21 | Sold | $275,000 | +3.8% | $135 / Sq Ft |
| 02/14/2021 02/14/21 | Pending | -- | -- | -- |
| 02/13/2021 02/13/21 | For Sale | $265,000 | +16.2% | $130 / Sq Ft |
| 07/23/2018 07/23/18 | Sold | $228,000 | -0.9% | $116 / Sq Ft |
| 06/15/2018 06/15/18 | Pending | -- | -- | -- |
| 06/06/2018 06/06/18 | For Sale | $230,000 | -- | $117 / Sq Ft |
Tax History Compared to Growth
Tax History
| Year | Tax Paid | Tax Assessment Tax Assessment Total Assessment is a certain percentage of the fair market value that is determined by local assessors to be the total taxable value of land and additions on the property. | Land | Improvement |
|---|---|---|---|---|
| 2023 | $2,844 | $368,700 | $60,000 | $308,700 |
| 2022 | $2,250 | $220,100 | $30,000 | $190,100 |
| 2021 | $2,238 | $220,100 | $30,000 | $190,100 |
| 2020 | $2,231 | $220,100 | $30,000 | $190,100 |
| 2019 | $2,216 | $220,100 | $30,000 | $190,100 |
| 2018 | $2,209 | $162,800 | $30,000 | $132,800 |
| 2017 | $2,170 | $162,800 | $30,000 | $132,800 |
| 2016 | $2,161 | $30,000 | $30,000 | $0 |
| 2015 | $388 | $30,000 | $30,000 | $0 |
| 2014 | $385 | $30,000 | $30,000 | $0 |
Agents Affiliated with this Home
-
Jose Sanchez

Seller's Agent in 2021
Jose Sanchez
Keller Williams Premier
(980) 285-8093
1 in this area
286 Total Sales
-
Luis Mejia

Buyer's Agent in 2021
Luis Mejia
New Beginnings Real Estate Group, LLC
(704) 322-9083
4 in this area
133 Total Sales
-
Danielle Wood
D
Seller's Agent in 2018
Danielle Wood
Fathom Realty NC LLC
(704) 220-7147
13 Total Sales
-
Patricia Langevin

Buyer's Agent in 2018
Patricia Langevin
Allen Tate Realtors
(704) 607-9819
41 Total Sales
Map
Source: Canopy MLS (Canopy Realtor® Association)
MLS Number: CAR3708318
APN: 051-487-17
- 2514 Waters Vista Cir
- 10923 Amherst Glen Dr
- 9841 Baxter Caldwell Dr
- 9911 Birch Knoll Ct
- 1778 Pergola Place
- 1754 Pergola Place
- 2620 Yarrow Rd
- 11148 Kanturk Ct
- 2608 Yarrow Rd
- 10032 Pergola View Ct
- 1841 Birch Heights Ct
- 9409 Vera Jones Ln
- 10078 Pergola View Ct
- 1814 Birch Heights Ct
- 10516 Pickerel Ln
- 1720 Forest Side Ln
- 1620 Arlyn Cir Unit K
- 1600 Arlyn Cir
- 11816 Timber Ridge Rd
- 9606 Vinca Cir Unit E
