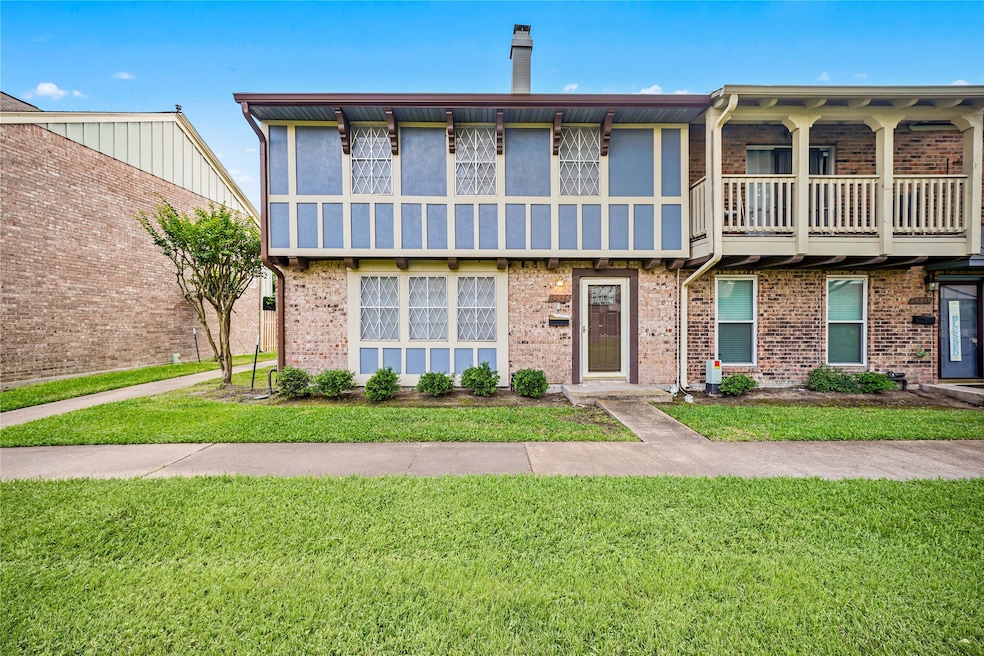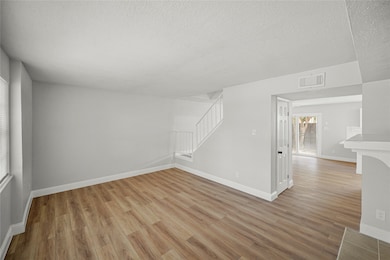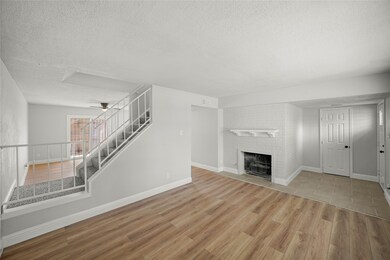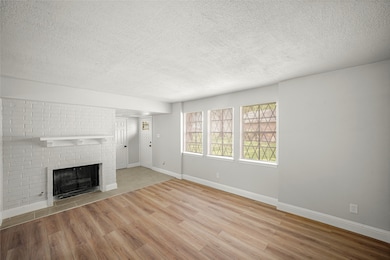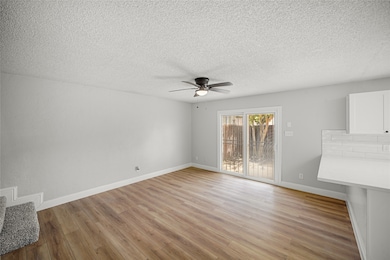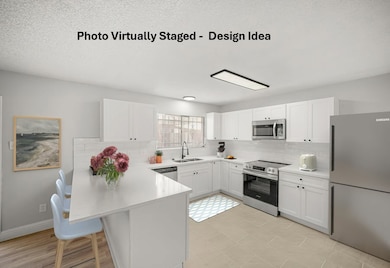10416 Hammerly Blvd Unit 45 Houston, TX 77043
Spring Shadows NeighborhoodHighlights
- Community Pool
- Living Room
- Central Heating and Cooling System
- Bathtub with Shower
- En-Suite Primary Bedroom
- Combination Kitchen and Dining Room
About This Home
Gorgeous fully renovated 3-bed, 2-bath corner townhome in Spring Branch with quick access to Sam Houston Tollway, Hwy 290, and I-10. Be the first to live in this 2025 remodel featuring brand new everything: all appliances and fridge inc. new full-sized washer & dryer. Enjoy updated kitchen, 2 spacious living areas, tons of closet space. Large primary suite has a huge custom shower with dual separate but private vanity areas. Large secondary bedrooms (or office or flex spaces). The 2 large down living areas are flex enough to also accommodate a small office area. Small private fenced patio backyard, 2 covered assigned parking spaces, outdoor storage closet. The community offers swimming pools, tennis courts, and a playground for kids. Located in a quiet section but just short steps from the pool and playground. Perfect for two to three or roommates. Don’t miss this beautifully updated lease opportunity in a prime NW Houston location! Schedule your viewing TODAY!
Townhouse Details
Home Type
- Townhome
Year Built
- Built in 1970
Lot Details
- 839 Sq Ft Lot
Interior Spaces
- 1,846 Sq Ft Home
- 2-Story Property
- Living Room
- Combination Kitchen and Dining Room
- Utility Room
Bedrooms and Bathrooms
- 3 Bedrooms
- En-Suite Primary Bedroom
- Single Vanity
- Bathtub with Shower
Schools
- Westwood Elementary School
- Spring Oaks Middle School
- Spring Woods High School
Utilities
- Central Heating and Cooling System
- Municipal Trash
Listing and Financial Details
- Property Available on 7/11/25
- Long Term Lease
Community Details
Overview
- Victorian Village Apts Sec 01 Subdivision
Recreation
- Community Pool
Pet Policy
- Call for details about the types of pets allowed
- Pet Deposit Required
Map
Source: Houston Association of REALTORS®
MLS Number: 74825065
APN: 1004720000045
- 2246 Triway Ln
- 10382 Hammerly Blvd
- 10488 Hammerly Blvd Unit 81
- 10320 Hammerly Blvd Unit 171
- 10227 Emnora Ln
- 2219 Triway Ln Unit 240
- 2263 Triway Ln Unit 229
- 10470 Alcott Dr
- 2212 Shadowdale Dr Unit 358
- 2103 Southwick St
- 10214 Moorberry Ln
- 10415 Westray St
- 10426 Knoboak Dr
- 10139 Knoboak Dr
- 10525 Moorberry Ln
- 2106 Teague Rd
- 2102 Teague Rd
- 2675 Gessner Dr
- 10310 Helmsdale St
- 10514 Norton Dr
- 10526 Hammerly Blvd Unit 246
- 10426 Alcott Dr
- 2206 Shadowdale Dr
- 2410 Manila Ln
- 2018 Manila Ln
- 2677 Gessner Rd Unit 202
- 10066 Emnora Ln
- 10102 Neuens Rd Unit B302
- 2530 Bandelier Dr
- 1719 Longhorn Dr
- 10002 Neuens Rd Unit 2
- 10105 Kempwood Dr
- 10626 Emnora Ln
- 1823 Shadow Bend Dr
- 10403 Raritan Dr
- 10100 Kempwood Dr
- 9999 Kempwood Dr
- 1714 Maux Dr
- 10010 Kempwood Dr
- 10050 Haddington Dr
