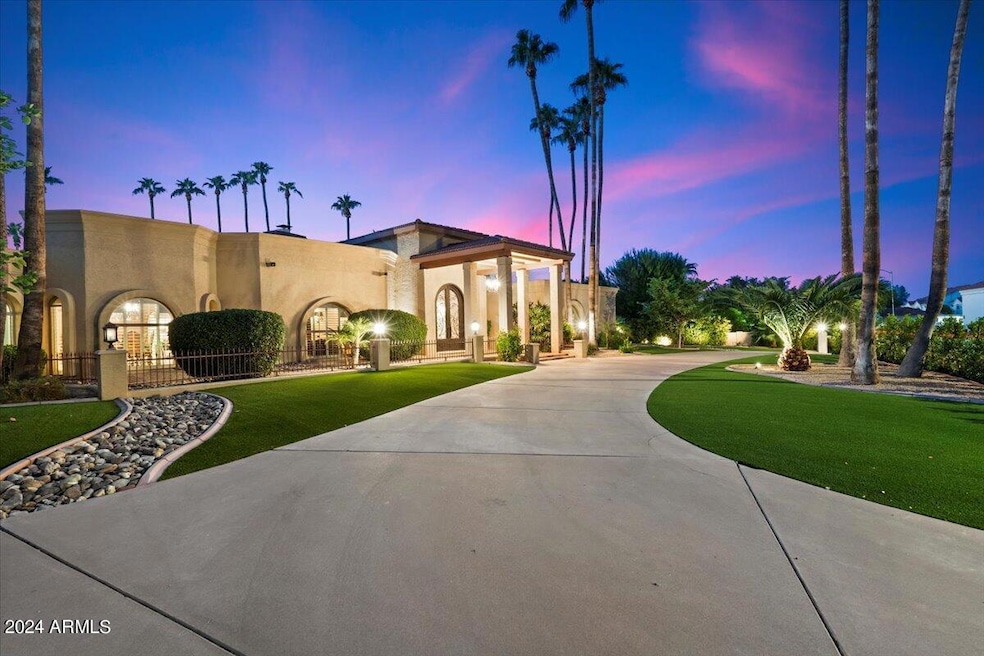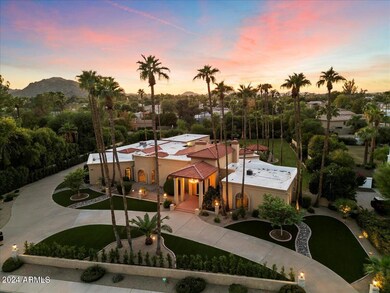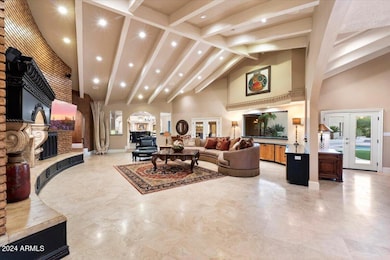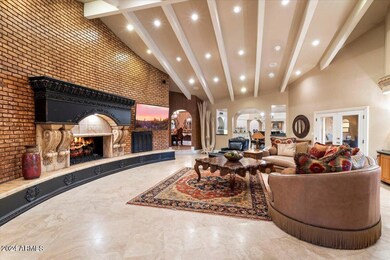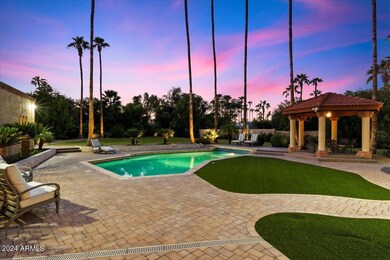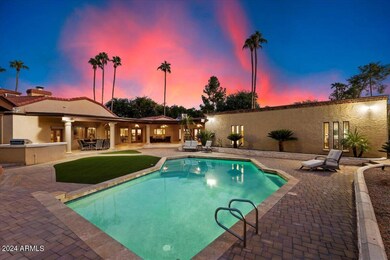
10416 N 52nd St Paradise Valley, AZ 85253
Paradise Valley NeighborhoodHighlights
- Private Pool
- RV Access or Parking
- Mountain View
- Cherokee Elementary School Rated A
- 0.99 Acre Lot
- Fireplace in Primary Bedroom
About This Home
As of April 2025REDUCED PRICE FOR QUICK SALE! Magnificent Tuscan-style estate on a sprawling, beautifully manicured acre lot located in the highly sought-after Paradise Valley, just moments away from top-tier shopping and dining in both PV and Scottsdale. With over 6600 square feet of living space, this residence offers a spacious great room floor plan with 5 bedrooms and 6 bathrooms. The home boasts elegant formal living and dining rooms, a large family room with a gas fireplace, and a bonus/game room for added leisure. The split floor plan ensures privacy, with the expansive primary suite featuring a cozy sitting room with a gas fireplace, a spa-inspired bathroom with dual sinks, a walk-in shower, a freestanding soaking tub with a remote-controlled electric fireplace, two oversized walk-in closets and a cedar closet. The guestwing offers 4 spacious en-suite bedrooms, each with walk-in closets. The gourmet kitchen is a chef's paradise, equipped with a large island and top-of-the-line appliances. Multiple French doors open to the resort style backyard oasis, complete with a spacious covered patio, a heated pebble tec diving pool, a lush lawn, built in BBQ and a ramada perfect for outdoor entertaining. Luxury finishes throughout include marble and travertine flooring, vaulted and wood-beamed ceilings, crown molding, custom cabinetry, and designer lighting. This home is a must see and has been meticulously maintained. Home is available to be purchased fully furnished on a separate bill of sale.
Last Agent to Sell the Property
The Noble Agency License #SA555410000 Listed on: 10/11/2024
Home Details
Home Type
- Single Family
Est. Annual Taxes
- $8,454
Year Built
- Built in 1981
Lot Details
- 0.99 Acre Lot
- Desert faces the front and back of the property
- Block Wall Fence
- Artificial Turf
- Front and Back Yard Sprinklers
- Sprinklers on Timer
- Private Yard
- Grass Covered Lot
Parking
- 3 Car Garage
- Side or Rear Entrance to Parking
- Garage Door Opener
- Circular Driveway
- RV Access or Parking
Home Design
- Santa Barbara Architecture
- Roof Updated in 2021
- Wood Frame Construction
- Tile Roof
- Built-Up Roof
- Block Exterior
- Stucco
Interior Spaces
- 6,685 Sq Ft Home
- 1-Story Property
- Central Vacuum
- Furnished
- Vaulted Ceiling
- Ceiling Fan
- Skylights
- Gas Fireplace
- Family Room with Fireplace
- 3 Fireplaces
- Mountain Views
Kitchen
- Eat-In Kitchen
- Breakfast Bar
- Gas Cooktop
- Kitchen Island
- Granite Countertops
Flooring
- Floors Updated in 2021
- Carpet
- Stone
- Tile
Bedrooms and Bathrooms
- 5 Bedrooms
- Fireplace in Primary Bedroom
- Remodeled Bathroom
- Primary Bathroom is a Full Bathroom
- 6 Bathrooms
- Dual Vanity Sinks in Primary Bathroom
- Bathtub With Separate Shower Stall
Home Security
- Security System Owned
- Intercom
Pool
- Pool Updated in 2022
- Private Pool
Outdoor Features
- Covered Patio or Porch
- Outdoor Storage
- Built-In Barbecue
- Playground
Schools
- Cherokee Elementary School
- Cocopah Middle School
- Chaparral High School
Utilities
- Cooling System Updated in 2023
- Mini Split Air Conditioners
- Zoned Heating and Cooling System
- Water Purifier
- High Speed Internet
- Cable TV Available
Community Details
- No Home Owners Association
- Association fees include no fees
- Built by Custom
- Cutaias Acres Subdivision
Listing and Financial Details
- Tax Lot 6
- Assessor Parcel Number 168-06-049
Ownership History
Purchase Details
Home Financials for this Owner
Home Financials are based on the most recent Mortgage that was taken out on this home.Purchase Details
Home Financials for this Owner
Home Financials are based on the most recent Mortgage that was taken out on this home.Purchase Details
Home Financials for this Owner
Home Financials are based on the most recent Mortgage that was taken out on this home.Purchase Details
Purchase Details
Purchase Details
Home Financials for this Owner
Home Financials are based on the most recent Mortgage that was taken out on this home.Purchase Details
Similar Homes in Paradise Valley, AZ
Home Values in the Area
Average Home Value in this Area
Purchase History
| Date | Type | Sale Price | Title Company |
|---|---|---|---|
| Cash Sale Deed | $1,200,000 | Old Republic Title Agency | |
| Interfamily Deed Transfer | -- | Lawyers Title Of Arizona Inc | |
| Warranty Deed | $795,000 | Transnation Title Insurance | |
| Trustee Deed | $734,000 | -- | |
| Interfamily Deed Transfer | -- | -- | |
| Warranty Deed | $720,000 | Century Title Agency | |
| Warranty Deed | $505,500 | Fidelity Title | |
| Cash Sale Deed | $500,000 | Fidelity Title |
Mortgage History
| Date | Status | Loan Amount | Loan Type |
|---|---|---|---|
| Previous Owner | $412,000 | Adjustable Rate Mortgage/ARM | |
| Previous Owner | $417,000 | Unknown | |
| Previous Owner | $500,000 | Unknown | |
| Previous Owner | $572,000 | Unknown | |
| Previous Owner | $575,000 | New Conventional | |
| Previous Owner | $370,850 | New Conventional | |
| Closed | $74,200 | No Value Available |
Property History
| Date | Event | Price | Change | Sq Ft Price |
|---|---|---|---|---|
| 04/08/2025 04/08/25 | Sold | $3,375,000 | -3.6% | $505 / Sq Ft |
| 03/02/2025 03/02/25 | Pending | -- | -- | -- |
| 11/02/2024 11/02/24 | Price Changed | $3,500,000 | -12.5% | $524 / Sq Ft |
| 10/11/2024 10/11/24 | For Sale | $4,000,000 | +233.3% | $598 / Sq Ft |
| 04/11/2014 04/11/14 | Sold | $1,200,000 | -6.2% | $179 / Sq Ft |
| 03/28/2014 03/28/14 | Pending | -- | -- | -- |
| 11/24/2013 11/24/13 | Price Changed | $1,279,000 | -8.4% | $191 / Sq Ft |
| 10/23/2013 10/23/13 | Price Changed | $1,397,000 | -6.7% | $209 / Sq Ft |
| 06/03/2013 06/03/13 | For Sale | $1,497,000 | -- | $224 / Sq Ft |
Tax History Compared to Growth
Tax History
| Year | Tax Paid | Tax Assessment Tax Assessment Total Assessment is a certain percentage of the fair market value that is determined by local assessors to be the total taxable value of land and additions on the property. | Land | Improvement |
|---|---|---|---|---|
| 2025 | $8,573 | $145,824 | -- | -- |
| 2024 | $8,454 | $138,880 | -- | -- |
| 2023 | $8,454 | $179,030 | $35,800 | $143,230 |
| 2022 | $8,110 | $146,820 | $29,360 | $117,460 |
| 2021 | $8,621 | $119,970 | $23,990 | $95,980 |
| 2020 | $8,684 | $119,580 | $23,910 | $95,670 |
| 2019 | $8,384 | $120,210 | $24,040 | $96,170 |
| 2018 | $8,073 | $132,810 | $26,560 | $106,250 |
| 2017 | $7,756 | $121,620 | $24,320 | $97,300 |
| 2016 | $7,594 | $115,250 | $23,050 | $92,200 |
| 2015 | $7,205 | $115,250 | $23,050 | $92,200 |
Agents Affiliated with this Home
-

Seller's Agent in 2025
Tracy Fitzgerald
The Noble Agency
(480) 560-7000
8 in this area
61 Total Sales
-
T
Seller Co-Listing Agent in 2025
Tim Fitzgerald
The Noble Agency
(480) 585-7070
5 in this area
46 Total Sales
-
J
Buyer's Agent in 2025
Jason Howell
Realty One Group
(602) 688-2609
3 in this area
8 Total Sales
-
M
Seller's Agent in 2014
Monica Monson
The Noble Agency
(480) 250-0848
13 in this area
108 Total Sales
-

Seller Co-Listing Agent in 2014
Barry Van Patten
Russ Lyon Sotheby's International Realty
(480) 202-2413
4 in this area
40 Total Sales
Map
Source: Arizona Regional Multiple Listing Service (ARMLS)
MLS Number: 6768580
APN: 168-06-049
- 10401 N 52nd St Unit 210
- 10401 N 52nd St Unit 124
- 5249 E Shea Blvd Unit 215
- 9900 N 52nd St
- 5335 E Shea Blvd Unit 2125
- 5335 E Shea Blvd Unit 2095
- 5335 E Shea Blvd Unit 2045
- 5335 E Shea Blvd Unit 1095
- 5122 E Shea Blvd Unit 1012
- 5122 E Shea Blvd Unit 2050
- 10228 N 55th Place
- 5507 E Shea Blvd
- 9801 N 53rd Place
- 4925 E Desert Cove Ave Unit 135
- 4925 E Desert Cove Ave Unit 326
- 5532 E Turquoise Ave
- 4850 E Desert Cove Ave Unit 241
- 4850 E Desert Cove Ave Unit 323
- 4850 E Desert Cove Ave Unit 333
- 4850 E Desert Cove Ave Unit 251
