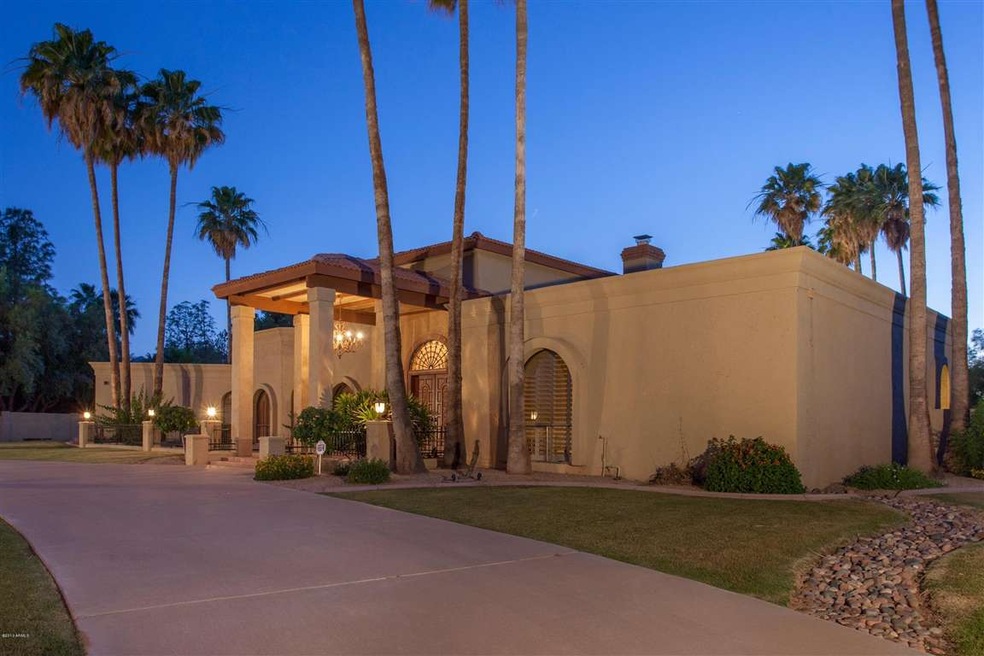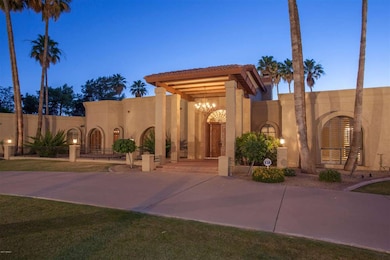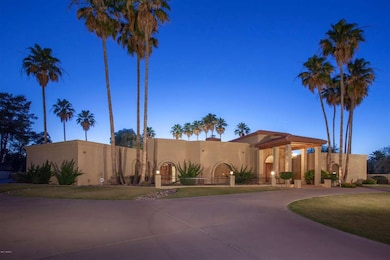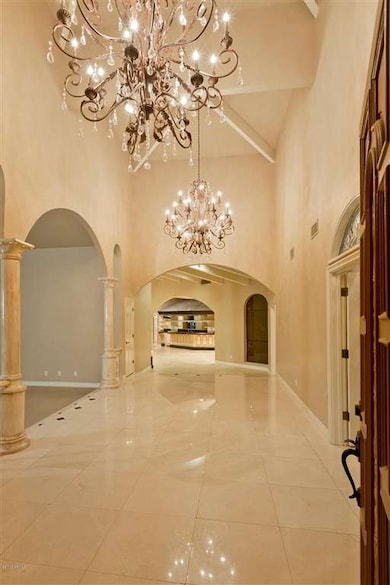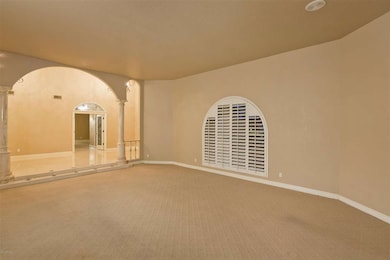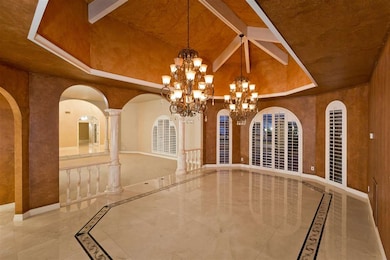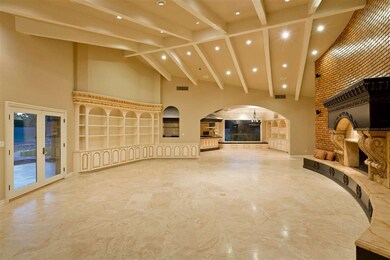
10416 N 52nd St Paradise Valley, AZ 85253
Paradise Valley NeighborhoodHighlights
- Private Pool
- RV Gated
- 0.99 Acre Lot
- Cherokee Elementary School Rated A
- Sitting Area In Primary Bedroom
- Mountain View
About This Home
As of April 2025INCREDIBLE VALUE & GREAT LOCATION. This 6,929 sf home offers great curb appeal and is located in the hear of PV and minutes away from the finest shopping and restaurants PV and Scottsdale have to offer. Interior features include a large great room with sunken wet bar, formal dining & living room, spacious master retreat with sitting room, exercise room/bonus room. You will marvel at the cozy chef’s kitchen with premium appliances. Numerous French doors open to the backyard oasis, including a diving pool and large Ramada for the best in outdoor entertaining. This property sits on approximately a 1-acre lot, so there is plenty of room to roam.
Last Agent to Sell the Property
The Noble Agency License #BR535076000 Listed on: 06/04/2013
Home Details
Home Type
- Single Family
Est. Annual Taxes
- $5,744
Year Built
- Built in 1981
Lot Details
- 0.99 Acre Lot
- Block Wall Fence
- Front and Back Yard Sprinklers
- Private Yard
- Grass Covered Lot
Parking
- 3 Car Garage
- Circular Driveway
- RV Gated
Home Design
- Fixer Upper
- Brick Exterior Construction
- Wood Frame Construction
- Tile Roof
- Built-Up Roof
- Block Exterior
- Stucco
Interior Spaces
- 6,690 Sq Ft Home
- 1-Story Property
- Wet Bar
- Central Vacuum
- Ceiling Fan
- Skylights
- Gas Fireplace
- Family Room with Fireplace
- 2 Fireplaces
- Mountain Views
- Laundry in unit
Kitchen
- Breakfast Bar
- Dishwasher
- Kitchen Island
Flooring
- Carpet
- Tile
Bedrooms and Bathrooms
- 4 Bedrooms
- Sitting Area In Primary Bedroom
- Fireplace in Primary Bedroom
- Walk-In Closet
- Primary Bathroom is a Full Bathroom
- 3.5 Bathrooms
- Dual Vanity Sinks in Primary Bathroom
- Bathtub With Separate Shower Stall
Home Security
- Security System Owned
- Intercom
Outdoor Features
- Private Pool
- Covered Patio or Porch
- Gazebo
Schools
- Cherokee Elementary School
- Cocopah Middle School
- Chaparral High School
Utilities
- Refrigerated Cooling System
- Zoned Heating
- Cable TV Available
Community Details
- No Home Owners Association
- Cutaias Subdivision
Listing and Financial Details
- Tax Lot 6
- Assessor Parcel Number 168-06-049
Ownership History
Purchase Details
Home Financials for this Owner
Home Financials are based on the most recent Mortgage that was taken out on this home.Purchase Details
Home Financials for this Owner
Home Financials are based on the most recent Mortgage that was taken out on this home.Purchase Details
Home Financials for this Owner
Home Financials are based on the most recent Mortgage that was taken out on this home.Purchase Details
Purchase Details
Purchase Details
Home Financials for this Owner
Home Financials are based on the most recent Mortgage that was taken out on this home.Purchase Details
Similar Homes in the area
Home Values in the Area
Average Home Value in this Area
Purchase History
| Date | Type | Sale Price | Title Company |
|---|---|---|---|
| Cash Sale Deed | $1,200,000 | Old Republic Title Agency | |
| Interfamily Deed Transfer | -- | Lawyers Title Of Arizona Inc | |
| Warranty Deed | $795,000 | Transnation Title Insurance | |
| Trustee Deed | $734,000 | -- | |
| Interfamily Deed Transfer | -- | -- | |
| Warranty Deed | $720,000 | Century Title Agency | |
| Warranty Deed | $505,500 | Fidelity Title | |
| Cash Sale Deed | $500,000 | Fidelity Title |
Mortgage History
| Date | Status | Loan Amount | Loan Type |
|---|---|---|---|
| Previous Owner | $412,000 | Adjustable Rate Mortgage/ARM | |
| Previous Owner | $417,000 | Unknown | |
| Previous Owner | $500,000 | Unknown | |
| Previous Owner | $572,000 | Unknown | |
| Previous Owner | $575,000 | New Conventional | |
| Previous Owner | $370,850 | New Conventional | |
| Closed | $74,200 | No Value Available |
Property History
| Date | Event | Price | Change | Sq Ft Price |
|---|---|---|---|---|
| 04/08/2025 04/08/25 | Sold | $3,375,000 | -3.6% | $505 / Sq Ft |
| 03/02/2025 03/02/25 | Pending | -- | -- | -- |
| 11/02/2024 11/02/24 | Price Changed | $3,500,000 | -12.5% | $524 / Sq Ft |
| 10/11/2024 10/11/24 | For Sale | $4,000,000 | +233.3% | $598 / Sq Ft |
| 04/11/2014 04/11/14 | Sold | $1,200,000 | -6.2% | $179 / Sq Ft |
| 03/28/2014 03/28/14 | Pending | -- | -- | -- |
| 11/24/2013 11/24/13 | Price Changed | $1,279,000 | -8.4% | $191 / Sq Ft |
| 10/23/2013 10/23/13 | Price Changed | $1,397,000 | -6.7% | $209 / Sq Ft |
| 06/03/2013 06/03/13 | For Sale | $1,497,000 | -- | $224 / Sq Ft |
Tax History Compared to Growth
Tax History
| Year | Tax Paid | Tax Assessment Tax Assessment Total Assessment is a certain percentage of the fair market value that is determined by local assessors to be the total taxable value of land and additions on the property. | Land | Improvement |
|---|---|---|---|---|
| 2025 | $8,573 | $145,824 | -- | -- |
| 2024 | $8,454 | $138,880 | -- | -- |
| 2023 | $8,454 | $179,030 | $35,800 | $143,230 |
| 2022 | $8,110 | $146,820 | $29,360 | $117,460 |
| 2021 | $8,621 | $119,970 | $23,990 | $95,980 |
| 2020 | $8,684 | $119,580 | $23,910 | $95,670 |
| 2019 | $8,384 | $120,210 | $24,040 | $96,170 |
| 2018 | $8,073 | $132,810 | $26,560 | $106,250 |
| 2017 | $7,756 | $121,620 | $24,320 | $97,300 |
| 2016 | $7,594 | $115,250 | $23,050 | $92,200 |
| 2015 | $7,205 | $115,250 | $23,050 | $92,200 |
Agents Affiliated with this Home
-

Seller's Agent in 2025
Tracy Fitzgerald
The Noble Agency
(480) 560-7000
8 in this area
61 Total Sales
-
T
Seller Co-Listing Agent in 2025
Tim Fitzgerald
The Noble Agency
(480) 585-7070
5 in this area
46 Total Sales
-
J
Buyer's Agent in 2025
Jason Howell
Realty One Group
(602) 688-2609
3 in this area
8 Total Sales
-
M
Seller's Agent in 2014
Monica Monson
The Noble Agency
(480) 250-0848
13 in this area
109 Total Sales
-

Seller Co-Listing Agent in 2014
Barry Van Patten
Russ Lyon Sotheby's International Realty
(480) 202-2413
4 in this area
40 Total Sales
Map
Source: Arizona Regional Multiple Listing Service (ARMLS)
MLS Number: 4946927
APN: 168-06-049
- 10401 N 52nd St Unit 210
- 10401 N 52nd St Unit 124
- 5249 E Shea Blvd Unit 215
- 9900 N 52nd St
- 5335 E Shea Blvd Unit 2125
- 5335 E Shea Blvd Unit 2095
- 5335 E Shea Blvd Unit 2045
- 5335 E Shea Blvd Unit 1095
- 5122 E Shea Blvd Unit 1012
- 5122 E Shea Blvd Unit 2050
- 10228 N 55th Place
- 5507 E Shea Blvd
- 9801 N 53rd Place
- 4925 E Desert Cove Ave Unit 135
- 4925 E Desert Cove Ave Unit 326
- 5532 E Turquoise Ave
- 4850 E Desert Cove Ave Unit 241
- 4850 E Desert Cove Ave Unit 323
- 4850 E Desert Cove Ave Unit 333
- 4850 E Desert Cove Ave Unit 251
