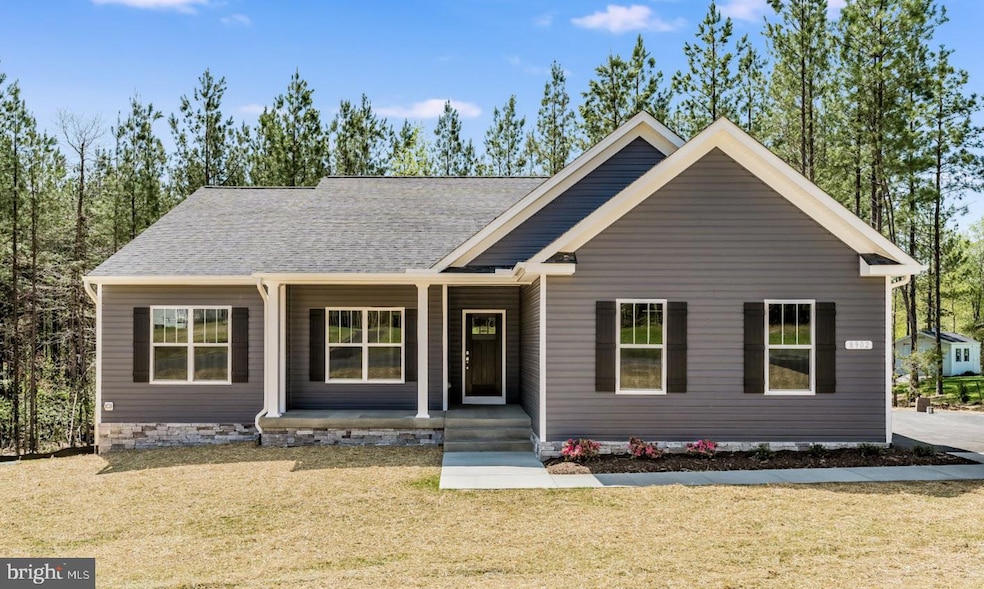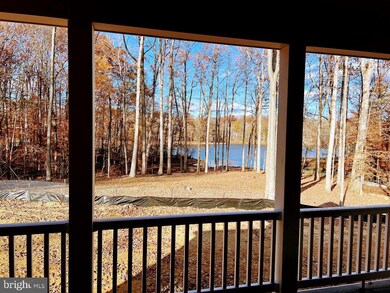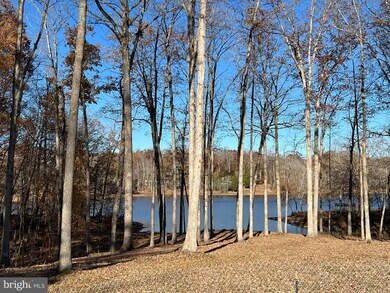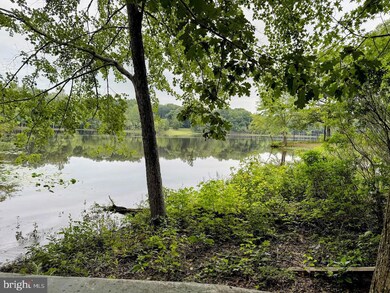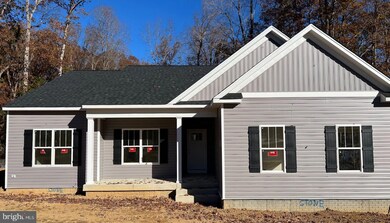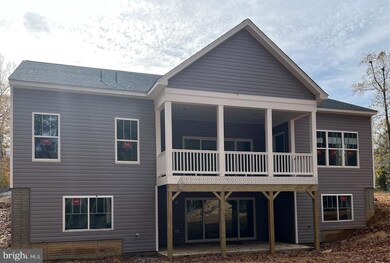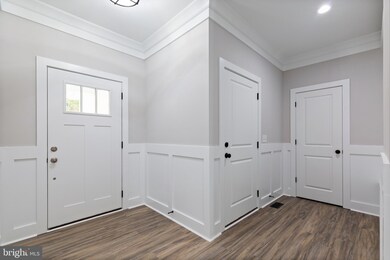10416 Ni River Dr Spotsylvania, VA 22553
Chancellorsville NeighborhoodEstimated payment $3,779/month
Highlights
- 120 Feet of Waterfront
- Gourmet Kitchen
- Craftsman Architecture
- New Construction
- Open Floorplan
- Recreation Room
About This Home
WATERFRONT! NI RIVER RESERVOIR- UNDER CONSTRUCTION- AVAILABLE LATE DECEMBER- just in time for Christmas! XFINITY HIGH SPEED INTERNET AVAILABLE... Welcome to your forever home! FINISHED BASEMENT- 3347 SQ FT- Everyone dreams of living water front; now is the time to make your dream come true! Welcome to the stunning Clayton model by award winning Foundation Homes, a sophisticated and functional craftsman-style home that offers ample space for entertaining, This exceptional home features a fully finished lower level with exquisite craftsman finishes throughout, creating the perfect environment for family and friends to gather. As you enter from the inviting craftsman-style front porch, you'll be greeted by an open concept family room boasting soaring cathedral ceilings, and luxury vinyl plank flooring throughout the main floor common areas, a must for the family on the go. The bedrooms have soft, cozy carpet, the perfect contrast for comfortable living. The well-appointed kitchen showcases craftsman finishes and comes complete with high quality, soft close, white shaker-style cabinets, stainless steel appliances including a wall oven, built-in microwave, cooktop range, large under-mount stainless sink, and quartz countertops, making cooking an absolute pleasure. Step outside onto the screened in composite back deck and take in the beautiful views and fresh air. The spacious primary suite offers a generous walk-in closet, dual vanities, and an upgraded shower layout. A separate mudroom and laundry room provide the ideal space for shoes, backpacks, and coats. Hidden along the great room wall, you'll find beautiful, durable hardwood oak tread steps leading to the fully finished walkout basement. This expansive space includes an oversized media room, large bedroom, full bathroom, spacious recreation room, and plenty of storage for all your holiday and keepsake boxes. Located in the sought-after Lake Acres community at the Ni River Reservoir, take advantage of the walking trails, a picnic pavilion, and access to the reservoir. The seasonal Ni River Recreation Area is a short drive and offers a boat launch, rental boats, and fishing . This home is in a great central location to Spotsylvania County, and is just minutes from I-95, downtown Fredericksburg, Spotsylvania Courthouse area, Rt 3, and all the shopping Plank Rd and Central Park have to offer. In addition, the Gordon Road commuter lot is 10 minutes away, with easy access to the Spotsylvania and Fredericksburg VRE stations. This beautiful Clayton checks all the boxes: waterfront, great central location, beautiful brand new home, master on the main, media room (man cave), screened in back deck, and there is still time to make changes to the Selections (in Documents) and place your personal stamp on this home. Make this your forever home today! *Photos are similar to the home under construction, but not exact. Please see Selections in Docs for exact choices.
Listing Agent
(478) 714-8675 emilyschroeder2006@gmail.com MacDoc Property Mangement LLC License #0225249057 Listed on: 11/11/2025
Home Details
Home Type
- Single Family
Est. Annual Taxes
- $1,101
Year Built
- Built in 2025 | New Construction
Lot Details
- 1.36 Acre Lot
- 120 Feet of Waterfront
- Property is in excellent condition
- Property is zoned A2
HOA Fees
- $2 Monthly HOA Fees
Parking
- 2 Car Direct Access Garage
- Side Facing Garage
- Garage Door Opener
Home Design
- Craftsman Architecture
- Rambler Architecture
- Poured Concrete
- Architectural Shingle Roof
- Vinyl Siding
- Concrete Perimeter Foundation
- Stick Built Home
Interior Spaces
- Property has 2 Levels
- Open Floorplan
- Chair Railings
- Crown Molding
- Wainscoting
- Cathedral Ceiling
- Ceiling Fan
- Recessed Lighting
- Heatilator
- Self Contained Fireplace Unit Or Insert
- Fireplace Mantel
- Electric Fireplace
- Mud Room
- Entrance Foyer
- Family Room Off Kitchen
- Formal Dining Room
- Den
- Recreation Room
- Storage Room
Kitchen
- Gourmet Kitchen
- Breakfast Area or Nook
- Electric Oven or Range
- Built-In Microwave
- Ice Maker
- Dishwasher
- Stainless Steel Appliances
- Kitchen Island
- Upgraded Countertops
Flooring
- Carpet
- Ceramic Tile
- Luxury Vinyl Plank Tile
Bedrooms and Bathrooms
- Walk-In Closet
- Soaking Tub
- Bathtub with Shower
- Walk-in Shower
Laundry
- Laundry Room
- Laundry on main level
- Washer and Dryer Hookup
Finished Basement
- Heated Basement
- Walk-Out Basement
- Connecting Stairway
- Interior Basement Entry
- Sump Pump
Outdoor Features
- Water Access
- Property is near a lake
Utilities
- Central Air
- Back Up Electric Heat Pump System
- Electric Water Heater
- Septic Less Than The Number Of Bedrooms
Listing and Financial Details
- Assessor Parcel Number 33A10-57-
Community Details
Overview
- Association fees include common area maintenance
- Lake Acres Association Inc HOA
- Built by Foundation Homes
- Lake Acres Subdivision, The Clayton Floorplan
Amenities
- Picnic Area
Map
Home Values in the Area
Average Home Value in this Area
Tax History
| Year | Tax Paid | Tax Assessment Tax Assessment Total Assessment is a certain percentage of the fair market value that is determined by local assessors to be the total taxable value of land and additions on the property. | Land | Improvement |
|---|---|---|---|---|
| 2025 | $1,101 | $150,000 | $150,000 | $0 |
| 2024 | $1,101 | $150,000 | $150,000 | $0 |
| 2023 | $1,158 | $150,000 | $150,000 | $0 |
| 2022 | $1,107 | $150,000 | $150,000 | $0 |
| 2021 | $971 | $120,000 | $120,000 | $0 |
| 2020 | $971 | $120,000 | $120,000 | $0 |
| 2019 | $1,017 | $120,000 | $120,000 | $0 |
| 2018 | $1,000 | $120,000 | $120,000 | $0 |
| 2017 | $797 | $93,800 | $93,800 | $0 |
| 2016 | $797 | $93,800 | $93,800 | $0 |
| 2015 | -- | $90,000 | $90,000 | $0 |
| 2014 | -- | $90,000 | $90,000 | $0 |
Property History
| Date | Event | Price | List to Sale | Price per Sq Ft |
|---|---|---|---|---|
| 11/11/2025 11/11/25 | Price Changed | $699,900 | -5.4% | $209 / Sq Ft |
| 08/20/2025 08/20/25 | For Sale | $739,900 | -- | $221 / Sq Ft |
Purchase History
| Date | Type | Sale Price | Title Company |
|---|---|---|---|
| Deed | $150,000 | Old Republic National Title |
Source: Bright MLS
MLS Number: VASP2037532
APN: 33A-10-57
- 10415 Shaw Dr
- 8205 Colise Ln
- 10318 Shaw Dr
- 10704 Whispering Way
- 8537 Highclere Ln
- 10201 Shawnee Ln
- 7802 Lyndhurst Ct
- 0 Jefferson Davis Hwy Unit VASP231348
- 10820 Cloverdale St
- 10108 Willow Ridge Ln
- 11121 Ashby Dr
- 8100 Battle Trace Ln
- 10516 Piney Branch Rd
- 8112 Battle Trace Ln
- 11039 Catharpin Rd
- 10724 Tealwing Cove
- 8724 Brock Rd
- 8508 Brock Rd
- 10504 Big Horn Dr
- 7909 Westbury Manor Dr
- 7100 Alpha Ct
- 11104 Gander Ct
- 10708 Elk Dr
- 11406 Enchanted Woods Way
- 11609 Silverleaf Ln
- 8043 Chancellor Rd Unit A
- 10904 Huntington Woods Cir
- 10706 Eden Brook Dr
- 9010 Old Battlefield Blvd
- 7707 Tadley Ln
- 8700 Keswick Dr
- 11921 Stonehenge Dr
- 7977 Independence Dr
- 7911 Independence Dr Unit 1C
- 7706 Colburn Dr
- 11907 Daisy Hill Ln
- 10312 Bluebird Ct
- 6906 Lunette Ln
- 6906 Wild Turkey Dr
- 6806 Bob White Ln
