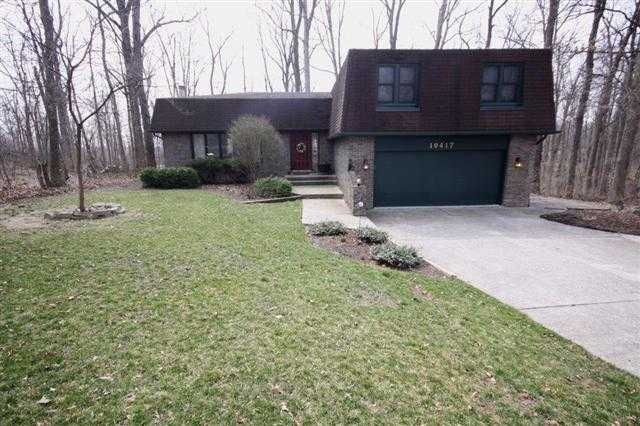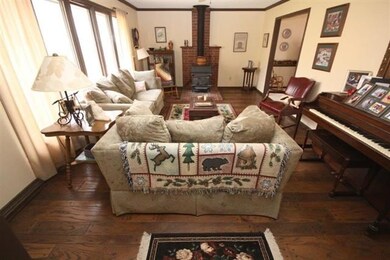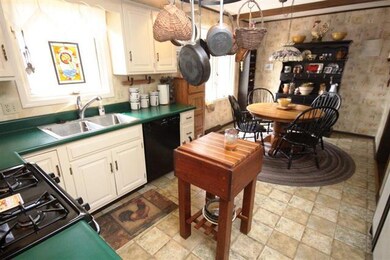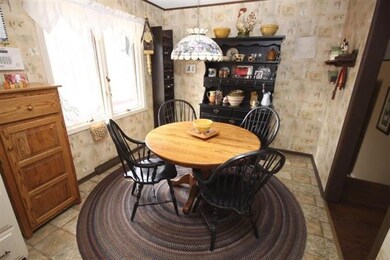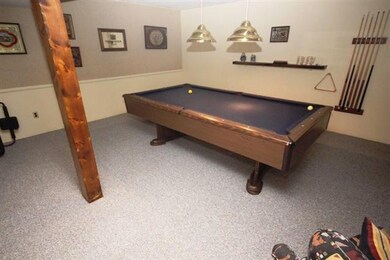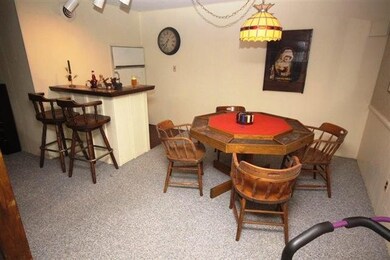
10417 Arbor Trail Fort Wayne, IN 46804
Southwest Fort Wayne NeighborhoodHighlights
- 0.96 Acre Lot
- Living Room with Fireplace
- Traditional Architecture
- Summit Middle School Rated A-
- Partially Wooded Lot
- 2 Car Attached Garage
About This Home
As of November 20214 Bedrooms, 2.5 Baths, 2297 Square feet, Tri-level styled home with steps down to the family room w/fireplace and a fully finished basement bar area and lots of storage. The basement is under the living room, kitchen and breakfast area, Living room offers wood floors and a wood burning stove.
Last Agent to Sell the Property
CENTURY 21 Bradley Realty, Inc Listed on: 04/03/2013

Home Details
Home Type
- Single Family
Est. Annual Taxes
- $1,481
Year Built
- Built in 1974
Lot Details
- 0.96 Acre Lot
- Rural Setting
- Partially Wooded Lot
Parking
- 2 Car Attached Garage
Home Design
- Traditional Architecture
- Tri-Level Property
- Brick Exterior Construction
- Poured Concrete
- Shingle Roof
- Vinyl Construction Material
Interior Spaces
- Bar
- Chair Railings
- Wood Burning Fireplace
- Living Room with Fireplace
- 2 Fireplaces
- Finished Basement
- 2 Bedrooms in Basement
- Laminate Countertops
Bedrooms and Bathrooms
- 4 Bedrooms
Utilities
- Forced Air Heating and Cooling System
- Heating System Uses Gas
Listing and Financial Details
- Assessor Parcel Number 02-11-27-376-003.000-075
Ownership History
Purchase Details
Home Financials for this Owner
Home Financials are based on the most recent Mortgage that was taken out on this home.Purchase Details
Home Financials for this Owner
Home Financials are based on the most recent Mortgage that was taken out on this home.Purchase Details
Home Financials for this Owner
Home Financials are based on the most recent Mortgage that was taken out on this home.Purchase Details
Purchase Details
Home Financials for this Owner
Home Financials are based on the most recent Mortgage that was taken out on this home.Similar Homes in Fort Wayne, IN
Home Values in the Area
Average Home Value in this Area
Purchase History
| Date | Type | Sale Price | Title Company |
|---|---|---|---|
| Warranty Deed | -- | Centurion Land Title Inc | |
| Deed | -- | None Available | |
| Quit Claim Deed | -- | None Available | |
| Interfamily Deed Transfer | -- | -- | |
| Interfamily Deed Transfer | -- | Commonwealth Land Title Co |
Mortgage History
| Date | Status | Loan Amount | Loan Type |
|---|---|---|---|
| Open | $210,320 | New Conventional | |
| Previous Owner | $170,260 | New Conventional | |
| Previous Owner | $169,312 | FHA | |
| Previous Owner | $128,000 | No Value Available |
Property History
| Date | Event | Price | Change | Sq Ft Price |
|---|---|---|---|---|
| 11/19/2021 11/19/21 | Sold | $262,900 | -4.4% | $72 / Sq Ft |
| 09/24/2021 09/24/21 | Pending | -- | -- | -- |
| 09/16/2021 09/16/21 | For Sale | $274,900 | +48.7% | $75 / Sq Ft |
| 06/10/2013 06/10/13 | Sold | $184,900 | -2.6% | $51 / Sq Ft |
| 04/15/2013 04/15/13 | Pending | -- | -- | -- |
| 04/03/2013 04/03/13 | For Sale | $189,900 | -- | $52 / Sq Ft |
Tax History Compared to Growth
Tax History
| Year | Tax Paid | Tax Assessment Tax Assessment Total Assessment is a certain percentage of the fair market value that is determined by local assessors to be the total taxable value of land and additions on the property. | Land | Improvement |
|---|---|---|---|---|
| 2024 | $3,379 | $325,400 | $59,800 | $265,600 |
| 2022 | $2,822 | $261,500 | $33,300 | $228,200 |
| 2021 | $2,302 | $219,900 | $33,300 | $186,600 |
| 2020 | $2,208 | $210,400 | $33,300 | $177,100 |
| 2019 | $2,269 | $215,500 | $33,300 | $182,200 |
| 2018 | $2,232 | $211,700 | $33,300 | $178,400 |
| 2017 | $2,020 | $191,300 | $33,300 | $158,000 |
| 2016 | $1,973 | $185,900 | $33,300 | $152,600 |
| 2014 | $1,950 | $185,100 | $33,300 | $151,800 |
| 2013 | $1,814 | $173,000 | $33,300 | $139,700 |
Agents Affiliated with this Home
-
Amy Snyder

Seller's Agent in 2021
Amy Snyder
CENTURY 21 Bradley Realty, Inc
(260) 249-9389
15 in this area
57 Total Sales
-
Jesus Murua

Buyer's Agent in 2021
Jesus Murua
Wyatt Group Realtors
(260) 999-7729
5 in this area
59 Total Sales
-
Kerri Morningstar

Seller's Agent in 2013
Kerri Morningstar
CENTURY 21 Bradley Realty, Inc
(260) 410-8294
29 in this area
168 Total Sales
-
Tamara Braun

Buyer's Agent in 2013
Tamara Braun
Estate Advisors LLC
(260) 433-6974
91 in this area
255 Total Sales
Map
Source: Indiana Regional MLS
MLS Number: 201303230
APN: 02-11-27-376-003.000-075
- 10530 Uncas Trail
- 6811 Bittersweet Dells Ct
- 10909 Bittersweet Dells Ln
- 7001 Sweet Gum Ct
- 7136 Pine Lake Rd
- 6211 Salford Ct
- 6719 W Canal Pointe Ln
- 9531 Ledge Wood Ct
- 9525 Ledge Wood Ct
- 6620 W Canal Pointe Ln
- 11531 Brigadoon Ct
- 9406 Camberwell Dr
- 6527 E Canal Pointe Ln
- 6215 Shady Creek Ct
- 5620 Homestead Rd
- 11710 Tweedsmuir Run
- 6026 Hemingway Run
- 9323 Manor Woods Rd
- 6322 Eagle Nest Ct
- 5220 Spartan Dr
