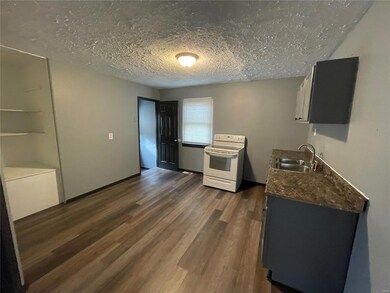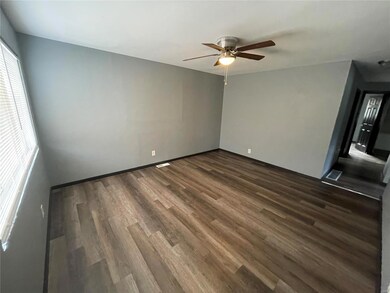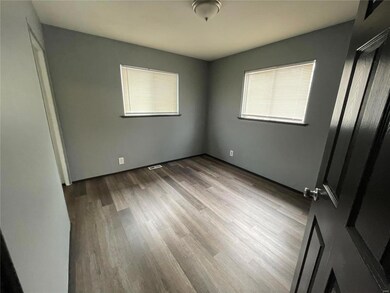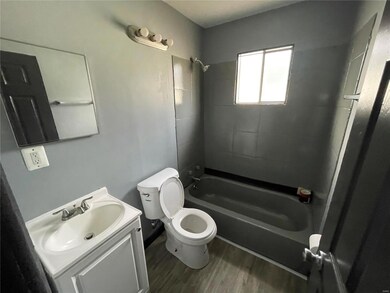
10417 Count Dr Saint Louis, MO 63136
Castle Point NeighborhoodHighlights
- Traditional Architecture
- 1-Story Property
- Forced Air Heating System
- 1 Car Detached Garage
About This Home
As of January 2025Property is being sold as-is, no warranties are expressed or implied. No showings of occupied homes without an accepted offer. Seller prefers to use Total Title. Property can be sold individually or as a package. Please reach out to agent for information on the package.Photos taken prior to occupancy of current tenant
Last Agent to Sell the Property
Vancil Brothers Realty License #2014015969 Listed on: 10/18/2024
Home Details
Home Type
- Single Family
Est. Annual Taxes
- $1,116
Year Built
- Built in 1961
Lot Details
- 5,201 Sq Ft Lot
- Lot Dimensions are 41x131
Parking
- 1 Car Detached Garage
- Driveway
- Off-Street Parking
Home Design
- Traditional Architecture
Interior Spaces
- 912 Sq Ft Home
- 1-Story Property
- Basement
Bedrooms and Bathrooms
- 3 Bedrooms
- 1 Full Bathroom
Schools
- Lewis And Clark Elem. Elementary School
- R. G. Central Middle School
- Riverview Gardens Sr. High School
Utilities
- Forced Air Heating System
Listing and Financial Details
- Assessor Parcel Number 10F-12-1061
Ownership History
Purchase Details
Home Financials for this Owner
Home Financials are based on the most recent Mortgage that was taken out on this home.Purchase Details
Purchase Details
Home Financials for this Owner
Home Financials are based on the most recent Mortgage that was taken out on this home.Purchase Details
Purchase Details
Similar Homes in Saint Louis, MO
Home Values in the Area
Average Home Value in this Area
Purchase History
| Date | Type | Sale Price | Title Company |
|---|---|---|---|
| Warranty Deed | $80,000 | Total Title Services | |
| Warranty Deed | -- | Servicelink | |
| Warranty Deed | -- | -- | |
| Warranty Deed | $18,000 | Title Experts Llc | |
| Warranty Deed | -- | Title Experts | |
| Warranty Deed | $13,000 | Title Experts Llc | |
| Warranty Deed | -- | Title Experts | |
| Warranty Deed | $5,000 | Title Partners Agency Llc |
Mortgage History
| Date | Status | Loan Amount | Loan Type |
|---|---|---|---|
| Open | $136,800 | New Conventional |
Property History
| Date | Event | Price | Change | Sq Ft Price |
|---|---|---|---|---|
| 01/31/2025 01/31/25 | Sold | -- | -- | -- |
| 01/31/2025 01/31/25 | Pending | -- | -- | -- |
| 10/18/2024 10/18/24 | For Sale | $85,000 | +16.4% | $93 / Sq Ft |
| 12/12/2022 12/12/22 | Sold | -- | -- | -- |
| 12/12/2022 12/12/22 | Pending | -- | -- | -- |
| 11/13/2022 11/13/22 | For Sale | $73,000 | -- | $80 / Sq Ft |
Tax History Compared to Growth
Tax History
| Year | Tax Paid | Tax Assessment Tax Assessment Total Assessment is a certain percentage of the fair market value that is determined by local assessors to be the total taxable value of land and additions on the property. | Land | Improvement |
|---|---|---|---|---|
| 2023 | $1,133 | $10,550 | $1,140 | $9,410 |
| 2022 | $1,031 | $7,730 | $1,520 | $6,210 |
| 2021 | $1,027 | $7,730 | $1,520 | $6,210 |
| 2020 | $804 | $6,690 | $1,140 | $5,550 |
| 2019 | $792 | $6,690 | $1,140 | $5,550 |
| 2018 | $814 | $6,540 | $780 | $5,760 |
| 2017 | $805 | $6,540 | $780 | $5,760 |
| 2016 | $609 | $4,940 | $780 | $4,160 |
| 2015 | $587 | $4,940 | $780 | $4,160 |
| 2014 | $518 | $4,340 | $630 | $3,710 |
Agents Affiliated with this Home
-
Catherine Pfeiffer

Seller's Agent in 2025
Catherine Pfeiffer
Vancil Brothers Realty
(636) 578-9738
8 in this area
193 Total Sales
-
McKenzie Dapron

Buyer's Agent in 2025
McKenzie Dapron
Wood Brothers Realty
(314) 660-7662
1 in this area
15 Total Sales
-
Tammy Derrigan

Seller's Agent in 2022
Tammy Derrigan
Worth Clark Realty
(314) 518-4347
2 in this area
165 Total Sales
-
Jacqueline Brown
J
Buyer's Agent in 2022
Jacqueline Brown
Real Broker LLC
1 in this area
17 Total Sales
Map
Source: MARIS MLS
MLS Number: MIS24065950
APN: 10F-12-1061
- 10352 Baron Dr
- 10465 Lord Dr
- 10342 Edgefield Dr
- 10400 Earl Dr
- 10321 Earl Dr
- 2221 Duchess Dr
- 10533 Earl Dr
- 10514 Rothwell Dr
- 10301 Duke Dr
- 2268 Hudson Rd
- 10175 Lord Dr
- 10216 Edgefield Dr
- 10421 Canfield Dr
- 10441 Prince Dr
- 10216 Viscount Dr
- 10225 Royal Dr
- 2515 Countess Dr
- 10216 Pannell Dr
- 10217 Royal Dr
- 10333 Castle Dr





