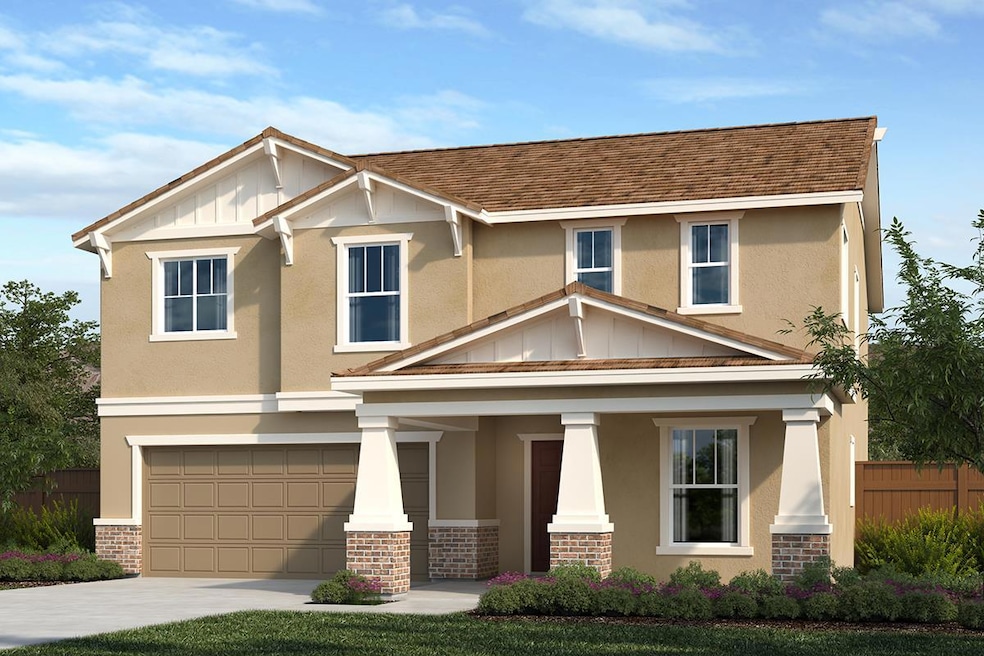10418 Allman Dr Stockton, CA 95212
Valley Oak NeighborhoodEstimated payment $3,135/month
Highlights
- Loft
- No HOA
- Front Porch
- Great Room
- Walk-In Pantry
- 2 Car Attached Garage
About This Home
Under construction in The Preserve at Creekside, this Craftsman-style two-story home is located in Stockton's desirable Cannery Park area, offering convenient access to Hwy. 99 and I-5 for easy commutes to Sacramento, the Central Valley, and the Bay Area. Shopping and dining at Morada Ranch Shopping Center and Park West Place are just minutes away. The first floor features 9-ft. ceilings and an open-concept great room, plus a den and powder room with the option to convert to a full bedroom and bath. The modern kitchen includes a walk-in pantry and opens to the living area, with an optional centrally located island for added prep and seating space. Upstairs offers a versatile loft or optional fifth bedroom and a dedicated laundry room. Energy-efficient features include Low-E windows, a smart thermostat, WaterSense® fixtures, an electric water heater, and a Whirlpool® appliance package. Personalize your home with your choice of cabinetry, countertops, flooring, and more, guided by our interior design experts. Now is the perfect time to secure this home and tailor it to your style as construction continues.
Listing Agent
KB HOME Sales-Northern California Inc License #01516500 Listed on: 10/28/2025
Home Details
Home Type
- Single Family
Est. Annual Taxes
- $2,392
Parking
- 2 Car Attached Garage
Home Design
- Concrete Foundation
- Slab Foundation
- Tile Roof
- Concrete Perimeter Foundation
- Stucco
Interior Spaces
- 2,376 Sq Ft Home
- 2-Story Property
- Great Room
- Family or Dining Combination
- Loft
- Walk-In Pantry
- Laundry Room
Bedrooms and Bathrooms
- 3 Bedrooms
- Primary Bedroom Upstairs
Home Security
- Carbon Monoxide Detectors
- Fire and Smoke Detector
- Fire Sprinkler System
Utilities
- Central Heating and Cooling System
- 220 Volts
Additional Features
- Front Porch
- 5,344 Sq Ft Lot
Community Details
- No Home Owners Association
Listing and Financial Details
- Assessor Parcel Number 122-250-04
Map
Home Values in the Area
Average Home Value in this Area
Tax History
| Year | Tax Paid | Tax Assessment Tax Assessment Total Assessment is a certain percentage of the fair market value that is determined by local assessors to be the total taxable value of land and additions on the property. | Land | Improvement |
|---|---|---|---|---|
| 2025 | $2,392 | $89,459 | $89,459 | -- |
| 2024 | $2,406 | $87,705 | $87,705 | -- |
| 2023 | $2,298 | $85,986 | $85,986 | -- |
Property History
| Date | Event | Price | List to Sale | Price per Sq Ft |
|---|---|---|---|---|
| 11/01/2025 11/01/25 | Price Changed | $560,990 | -0.7% | $236 / Sq Ft |
| 10/28/2025 10/28/25 | For Sale | $564,990 | -- | $238 / Sq Ft |
Source: MetroList
MLS Number: 225138045
APN: 122-250-04
- Plan 3061 at The Preserve at Creekside
- Plan 2376 at The Preserve at Creekside
- Plan 1934 at The Preserve at Creekside
- Plan 2188 Modeled at The Preserve at Creekside
- Plan 1769 Modeled at The Preserve at Creekside
- 10430 Allman Dr
- 10429 Allman Dr
- 10435 Allman Dr
- 10421 Twitty Rd
- 10440 Twitty Rd
- 10446 Twitty Rd
- 3710 Jennings Ln
- 3726 Jennings Ln
- 3742 Jennings Ln
- 10422 Jethro Ln
- 10649 Allman Dr
- 10330 Bono Ln
- 3414 Seger Way
- 3677 Massimo Cir
- 3325 Righteous Dr
- 10400 Skynyrd Way
- 10424 Skynyrd Way
- 4142 E Morada Ln
- 4030 E Morada Ln
- 1857 Crestwood Cir
- 7936 Montauban Ave
- 841 Dupont Dr
- 1619 Bridle Path
- 8920 N El Dorado St
- 6465 West Ln
- 280 Prado Way
- 210 Cordova Ln
- 7620 N El Dorado St
- 1531 Siemering Way
- 602 Wimbledon Dr
- 1633 E Bianchi Rd
- 621 E Yorkshire Dr
- 8905 Davis Rd Unit C15
- 8905 Davis Rd
- 7007 Inglewood Ave

