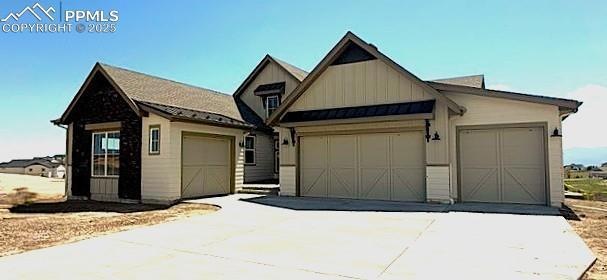
10418 Hawk Dr Colorado Springs, CO 80930
Estimated payment $6,663/month
Highlights
- Views of Pikes Peak
- Property is near public transit
- Wood Flooring
- Home Energy Rating Service (HERS) Rated Property
- Ranch Style House
- Great Room
About This Home
Welcome to the Beautiful Tahoe floorplan in Timber Ridge, where urban meets luxury. Designed with comfort, convenience, and modern living in mind, this home features a huge, covered deck overlooking your 1-acre lot that backs up to sand creek and has a expansive view of Pikes Peak and surrounding mountain range. This home is ideal for outdoor living and family hosting. Key highlights include a 4 car Garage, ceiling heights ranging from 9' up to 16', large windows, and a gourmet kitchen with Quartz countertops and an oversized island. The open kitchen, dining, and great room seamlessly connect, with a gas fireplace and built in cabinets and natural light flooding in. This home comes complete with a custom pantry, with cabinets matching the kitchen and a space for that secondary fridge. The main level also offers a nice sized study, a bedroom, and a master suite with a spa-inspired 4-piece bath, large walk-in closet, and access to the laundry room right outside the master door, with a sink and cabinets. Step outside to the rear deck, where you can enjoy the afternoon sun and peaceful surroundings. The finished basement includes a large rec room, two additional bedrooms, and a 3/4 bath, perfect for family or guests. Walk-out through your 9' slider to your back yard with endless entertainment possibilities. The home also features a 4-car garage. High-end finishes include real oak hardwood flooring, raised-height vanities, and full A/C and radon systems. The Metro District fees cover sewer, community fees, and water usage (up to 5,000 gallons). The spacious lot offers privacy and convenience, with easy access to local amenities. The Tahoe plan blends luxury and practicality, perfect for family life and entertaining.
Listing Agent
New Home Star LLC Brokerage Phone: (719) 330-1445 Listed on: 05/31/2025
Home Details
Home Type
- Single Family
Est. Annual Taxes
- $2,000
Year Built
- Built in 2025
Lot Details
- 0.98 Acre Lot
- Creek or Stream
- Open Space
- No Landscaping
- Sloped Lot
- Landscaped with Trees
HOA Fees
- $50 Monthly HOA Fees
Parking
- 4 Car Attached Garage
- Driveway
Property Views
- Pikes Peak
- Mountain
Home Design
- Ranch Style House
- Shingle Roof
- Wood Siding
- Stone Siding
- Stucco
Interior Spaces
- 4,290 Sq Ft Home
- Ceiling height of 9 feet or more
- Fireplace Features Masonry
- Gas Fireplace
- Great Room
Kitchen
- Double Self-Cleaning Oven
- Plumbed For Gas In Kitchen
- Microwave
- Dishwasher
- Disposal
Flooring
- Wood
- Carpet
- Tile
- Luxury Vinyl Tile
Bedrooms and Bathrooms
- 4 Bedrooms
Basement
- Walk-Out Basement
- Basement Fills Entire Space Under The House
Eco-Friendly Details
- Home Energy Rating Service (HERS) Rated Property
- ENERGY STAR Qualified Equipment
Location
- Property is near public transit
- Property near a hospital
- Property is near shops
Utilities
- Forced Air Heating and Cooling System
- Heating System Uses Natural Gas
- 220 Volts in Kitchen
- Phone Available
Additional Features
- Remote Devices
- Covered patio or porch
Community Details
Overview
- Association fees include sewer, water, see show/agent remarks, covenant enforcement, trash removal
- Built by Vantage Hm Corp
- Tahoe
Recreation
- Hiking Trails
Map
Home Values in the Area
Average Home Value in this Area
Property History
| Date | Event | Price | Change | Sq Ft Price |
|---|---|---|---|---|
| 05/31/2025 05/31/25 | Pending | -- | -- | -- |
| 05/31/2025 05/31/25 | For Sale | $1,148,380 | -- | $268 / Sq Ft |
Similar Homes in Colorado Springs, CO
Source: Pikes Peak REALTOR® Services
MLS Number: 7393632
- 16330 State Highway 94
- 950 Drake Dr
- 1715 Terri Lee Dr
- 15530 Amo Rd
- 15520 Sara jo Ln
- 75 N Curtis Rd Unit 45
- 0 Kennedy Rd
- 905 Engleby Dr
- 755 Engleby Dr
- 8410 N Curtis Rd
- 2265 Terri Lee Dr
- 17946 Prairie Coach View
- 14240 Highway 94
- 18166 Prairie Coach View
- 14120 Highway 94
- 14910 Davis Rd
- 2940 Hoofprint Rd
- 2955 Hoofprint Rd
- 1035 Centennial Mesa View
- 3250 Slocum Rd
