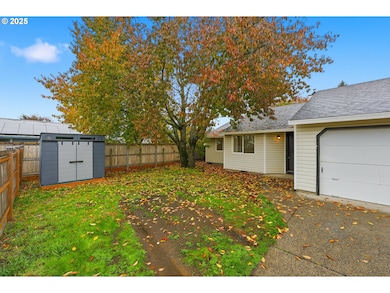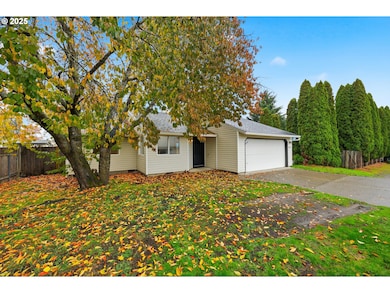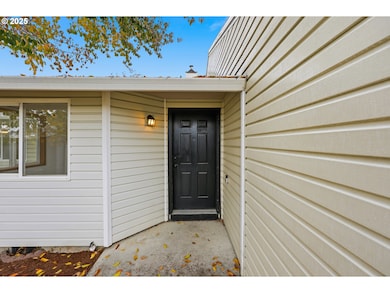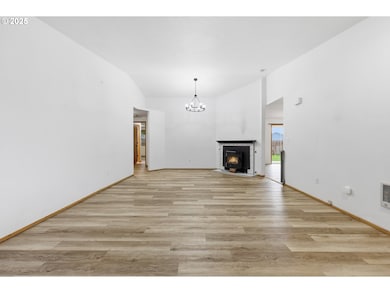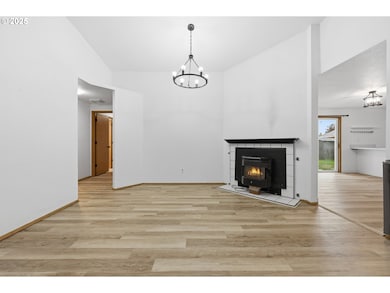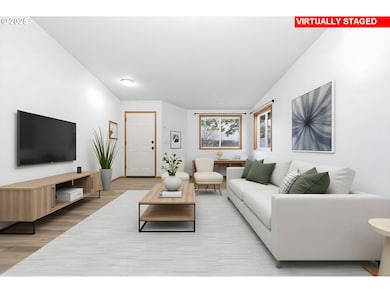10418 NE 66th St Vancouver, WA 98662
Orchards Area NeighborhoodEstimated payment $2,550/month
Highlights
- Very Popular Property
- Vaulted Ceiling
- No HOA
- Territorial View
- Private Yard
- 2 Car Attached Garage
About This Home
Move-In Ready with All-New Flooring. This 3-bedroom, 2-bath home offers just over 1,200 sq ft of single-level living in a quiet Vancouver neighborhood. The vaulted living room provides an open, inviting feel, complemented by a pellet stove for added warmth and character. The kitchen connects seamlessly to the dining area, creating an efficient flow for daily use.The primary bedroom includes its own full bath, while two additional bedrooms and a second bath offer versatility for various needs. New flooring has been installed throughout, giving the home a refreshed and updated appearance. Set on a 7,800 sq ft lot, the property includes both front and back yard space. The fenced backyard features a concrete patio ideal for outdoor seating or BBQs, plus a storage shed for tools or equipment. An additional shed in the front yard provides extra storage options. An attached two-car garage and driveway offer convenient parking and workspace.Recent improvements include a newer roof and updated flooring, offering peace of mind and a fresh start in a convenient Vancouver location close to shopping, dining, and commuter routes.
Home Details
Home Type
- Single Family
Est. Annual Taxes
- $3,978
Year Built
- Built in 1992
Lot Details
- 7,840 Sq Ft Lot
- Fenced
- Level Lot
- Private Yard
Parking
- 2 Car Attached Garage
- Garage on Main Level
- Garage Door Opener
- Driveway
Home Design
- Composition Roof
- Vinyl Siding
Interior Spaces
- 1,260 Sq Ft Home
- 1-Story Property
- Vaulted Ceiling
- Self Contained Fireplace Unit Or Insert
- Vinyl Clad Windows
- Family Room
- Living Room
- Dining Room
- Laminate Flooring
- Territorial Views
- Crawl Space
- Washer and Dryer
Kitchen
- Free-Standing Range
- Dishwasher
Bedrooms and Bathrooms
- 3 Bedrooms
- 2 Full Bathrooms
Accessible Home Design
- Accessible Full Bathroom
- Accessibility Features
- Level Entry For Accessibility
- Accessible Entrance
Outdoor Features
- Shed
Schools
- Orchards Elementary School
- Covington Middle School
- Heritage High School
Utilities
- Window Unit Cooling System
- Pellet Stove burns compressed wood to generate heat
- Heating System Mounted To A Wall or Window
- Electric Water Heater
Community Details
- No Home Owners Association
- Five Corners Subdivision
Listing and Financial Details
- Assessor Parcel Number 107021288
Map
Home Values in the Area
Average Home Value in this Area
Tax History
| Year | Tax Paid | Tax Assessment Tax Assessment Total Assessment is a certain percentage of the fair market value that is determined by local assessors to be the total taxable value of land and additions on the property. | Land | Improvement |
|---|---|---|---|---|
| 2025 | $3,978 | $399,269 | $191,400 | $207,869 |
| 2024 | $3,726 | $390,641 | $191,400 | $199,241 |
| 2023 | $3,754 | $384,247 | $188,500 | $195,747 |
| 2022 | $3,449 | $381,410 | $188,500 | $192,910 |
| 2021 | $3,306 | $326,251 | $160,950 | $165,301 |
| 2020 | $3,032 | $294,244 | $145,000 | $149,244 |
| 2019 | $2,674 | $270,627 | $129,580 | $141,047 |
| 2018 | $2,955 | $257,333 | $0 | $0 |
| 2017 | $2,578 | $229,556 | $0 | $0 |
| 2016 | $2,384 | $208,278 | $0 | $0 |
| 2015 | $2,363 | $179,076 | $0 | $0 |
| 2014 | -- | $169,033 | $0 | $0 |
| 2013 | -- | $158,418 | $0 | $0 |
Property History
| Date | Event | Price | List to Sale | Price per Sq Ft | Prior Sale |
|---|---|---|---|---|---|
| 11/15/2025 11/15/25 | Price Changed | $419,999 | -2.3% | $333 / Sq Ft | |
| 11/06/2025 11/06/25 | For Sale | $430,000 | +10.3% | $341 / Sq Ft | |
| 09/30/2021 09/30/21 | Sold | $390,000 | +0.3% | $310 / Sq Ft | View Prior Sale |
| 08/30/2021 08/30/21 | Pending | -- | -- | -- | |
| 08/26/2021 08/26/21 | Price Changed | $389,000 | 0.0% | $309 / Sq Ft | |
| 08/26/2021 08/26/21 | For Sale | $389,000 | +1.0% | $309 / Sq Ft | |
| 08/23/2021 08/23/21 | Pending | -- | -- | -- | |
| 08/18/2021 08/18/21 | Price Changed | $385,000 | -3.7% | $306 / Sq Ft | |
| 08/12/2021 08/12/21 | For Sale | $399,900 | -- | $317 / Sq Ft |
Purchase History
| Date | Type | Sale Price | Title Company |
|---|---|---|---|
| Warranty Deed | $390,000 | Wfg Clark County Resware | |
| Warranty Deed | $275,000 | Wfg National Title Co |
Mortgage History
| Date | Status | Loan Amount | Loan Type |
|---|---|---|---|
| Open | $370,500 | New Conventional | |
| Previous Owner | $260,100 | Commercial |
Source: Regional Multiple Listing Service (RMLS)
MLS Number: 361711207
APN: 107021-288
- 10703 NE 70th St
- 10409 NE 63rd Cir
- 7215 NE 105th Ave
- 5914 NE 105th Ave
- 10105 NE 61st Cir
- 11515 NE 71st St Unit 11
- 11515 NE 71st St Unit 72
- 11515 NE 71st St Unit 70
- 10213 NE 58th St
- 9816 NE 58th St
- 9308 NE 73rd St
- 9105 NE 68th St
- 6906 NE 90th Ave
- 10611 NE 85th Cir
- 7909 NE 91st Ave
- 8100 NE 94th Ave
- 8615 NE 69th St
- 9217 NE 81st Loop
- 8812 NE 60th St
- 5264 NE 121st Ave Unit 153
- 6001 NE 102nd Ave
- 10701 NE 59th St
- 5701 NE 102nd Ave NE
- 11603 NE 71st St
- 10500 NE 51st Cir
- 11328 NE 51st Cir
- 9001 NE 54th St
- 11412 NE 49th St
- 11716 NE 49th St
- 8778 NE 54th St
- 4902 NE 94th Ave
- 4619 NE 112th Ave
- 8701 NE 54th St
- 4905 NE 122nd Ave
- 4202 NE Morrow Rd
- 4000 NE 109th Ave
- 5208 NE 78th Ave
- 8005 NE Parkway Dr
- 3708 NE 109th Ave
- 5917 NE 71st Ct

