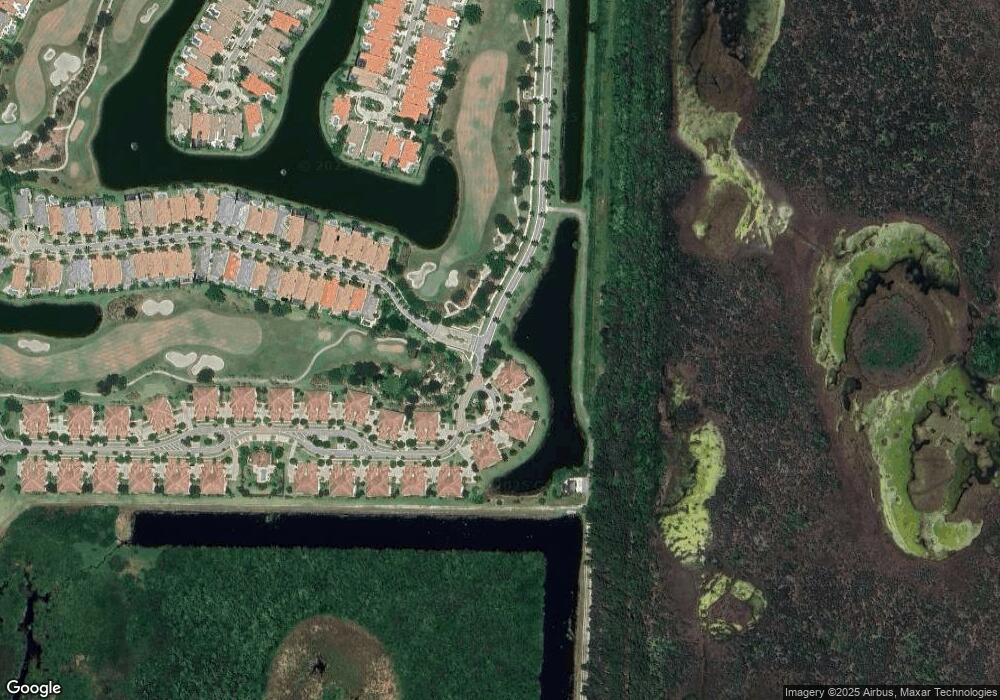
10418 Orchid Reserve Dr West Palm Beach, FL 33412
Highlights
- Lake Front
- Golf Course Community
- Private Membership Available
- Pierce Hammock Elementary School Rated A-
- Gated with Attendant
- Clubhouse
About This Home
As of March 2016You must see this spectacular 3 Bdrm + Den + 3.5 Bath Coach Home! Shows like a New York City Penthouse! Southern exposure. Totally upgraded with gorgeous wide plank wood floors. Impact glass. Gourmet kitchen with upgraded wood cabinets, cabinet panels on refrig & dishwasher. Stainless steel appliances & sink. Granite counters & tumbled stone backsplash. Spacious laundry room near kitchen. Formal dining room features 3 custom designer mirrors.Designer window treatments.Lots of crown molding. Large master bdrm features 2 walk-in closets & built-ins & wood floors. Master bath w/marble counters & floor. Private entry elevator with etched doors. Everywhere you look... you see the best of the best! Price includes all tv's on walls! Furniture is also negotia... (see supplement for full remarks)
Last Agent to Sell the Property
Sandra Jacobellis
Inactive Member License #386742 Listed on: 11/09/2011
Property Details
Home Type
- Condominium
Est. Annual Taxes
- $7,071
Year Built
- Built in 2006
Lot Details
- Lake Front
- Sprinkler System
HOA Fees
- $292 Monthly HOA Fees
Parking
- 2 Car Attached Garage
- Garage Door Opener
- Driveway
Home Design
- Mediterranean Architecture
- Spanish Tile Roof
- Tile Roof
Interior Spaces
- 2,830 Sq Ft Home
- 2-Story Property
- Custom Mirrors
- High Ceiling
- Plantation Shutters
- Blinds
- Entrance Foyer
- Great Room
- Formal Dining Room
- Den
- Screened Porch
- Lake Views
- Home Security System
Kitchen
- Breakfast Area or Nook
- Eat-In Kitchen
- Electric Range
- Microwave
- Dishwasher
- Disposal
Flooring
- Wood
- Carpet
- Marble
Bedrooms and Bathrooms
- 3 Bedrooms
- Split Bedroom Floorplan
- Closet Cabinetry
- Walk-In Closet
- Dual Sinks
- Roman Tub
- Separate Shower in Primary Bathroom
Laundry
- Dryer
- Washer
- Laundry Tub
Outdoor Features
- Balcony
Utilities
- Humidifier
- Central Heating and Cooling System
- Reverse Cycle Heating System
- Underground Utilities
- Electric Water Heater
- Cable TV Available
Listing and Financial Details
- Assessor Parcel Number 74414236050130040
Community Details
Overview
- Association fees include common areas, cable TV, ground maintenance, maintenance structure, security
- Private Membership Available
- Ibis Orchid Reserve Subdivision, Ventura Floorplan
Amenities
- Sauna
- Clubhouse
Recreation
- Golf Course Community
- Tennis Courts
- Community Pool
- Community Spa
- Putting Green
- Park
- Trails
Security
- Gated with Attendant
- Fire and Smoke Detector
Ownership History
Purchase Details
Home Financials for this Owner
Home Financials are based on the most recent Mortgage that was taken out on this home.Purchase Details
Home Financials for this Owner
Home Financials are based on the most recent Mortgage that was taken out on this home.Similar Homes in West Palm Beach, FL
Home Values in the Area
Average Home Value in this Area
Purchase History
| Date | Type | Sale Price | Title Company |
|---|---|---|---|
| Deed | $390,000 | -- | |
| Warranty Deed | $305,000 | Attorney |
Property History
| Date | Event | Price | Change | Sq Ft Price |
|---|---|---|---|---|
| 03/31/2016 03/31/16 | Sold | $390,000 | -2.3% | $138 / Sq Ft |
| 03/01/2016 03/01/16 | Pending | -- | -- | -- |
| 10/15/2015 10/15/15 | For Sale | $399,000 | +30.8% | $141 / Sq Ft |
| 09/28/2012 09/28/12 | Sold | $305,000 | -21.6% | $108 / Sq Ft |
| 08/29/2012 08/29/12 | Pending | -- | -- | -- |
| 11/09/2011 11/09/11 | For Sale | $389,000 | -- | $137 / Sq Ft |
Tax History Compared to Growth
Tax History
| Year | Tax Paid | Tax Assessment Tax Assessment Total Assessment is a certain percentage of the fair market value that is determined by local assessors to be the total taxable value of land and additions on the property. | Land | Improvement |
|---|---|---|---|---|
| 2024 | $5,992 | $281,811 | -- | -- |
| 2023 | $5,773 | $273,603 | $0 | $0 |
| 2022 | $5,593 | $265,634 | $0 | $0 |
| 2021 | $5,133 | $240,000 | $0 | $240,000 |
| 2020 | $6,150 | $285,000 | $0 | $285,000 |
| 2019 | $6,217 | $285,000 | $0 | $285,000 |
| 2018 | $6,441 | $305,000 | $0 | $305,000 |
| 2017 | $7,139 | $325,000 | $0 | $0 |
| 2016 | $7,437 | $291,500 | $0 | $0 |
| 2015 | $6,955 | $265,000 | $0 | $0 |
| 2014 | $6,549 | $245,000 | $0 | $0 |
Agents Affiliated with this Home
-
John Christopher

Seller's Agent in 2016
John Christopher
RE/MAX
34 Total Sales
-
Vickie Meyer

Seller Co-Listing Agent in 2016
Vickie Meyer
RE/MAX
(561) 625-5555
42 Total Sales
-
S
Buyer's Agent in 2016
Susan Chieco
Inactive Member
-
S
Seller's Agent in 2012
Sandra Jacobellis
Inactive Member
-
Stephanie Heist

Seller Co-Listing Agent in 2012
Stephanie Heist
Realty Home Advisors Inc
(561) 578-0089
55 Total Sales
Map
Source: BeachesMLS
MLS Number: R3238546
APN: 74-41-42-36-05-013-0040
- 10372 Orchid Reserve Dr
- 10321 Orchid Reserve Dr
- 10525 La Strada
- 10565 La Strada
- 10243 Orchid Reserve Dr
- 10455 Terra Lago Dr
- 10350 Terra Lago Dr
- 6786 Fox Hollow Dr
- 10183 Orchid Reserve Dr
- 10655 La Strada
- 10170 Orchid Reserve Dr Unit 4C
- 10685 La Strada
- 10132 Orchid Reserve Dr Unit 2A
- 7252 Horizon Dr
- 10735 La Strada
- 10775 La Strada
- 7030 Isla Vista Dr
- 7190 Tradition Cove Ln E
- 6637 Audubon Trace W
- 7180 Winding Bay Ln
