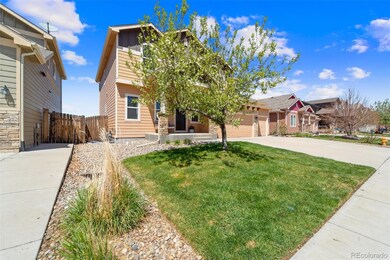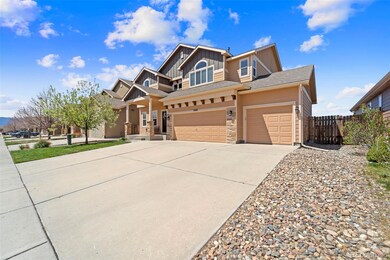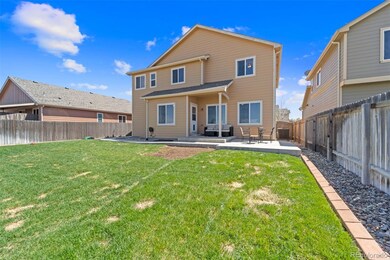
10418 Silver Stirrup Dr Colorado Springs, CO 80925
Lorson Ranch NeighborhoodEstimated payment $3,414/month
Highlights
- Vaulted Ceiling
- No HOA
- 4 Car Attached Garage
- Wood Flooring
- Cul-De-Sac
- Tandem Parking
About This Home
Stunning Home with 4-Car Garage in Coveted Lorson Ranch. Welcome Home—where function meets flawless design in this beautifully maintained 4-bedroom, 3-bath home with over 3,100 square feet of living space. Perfectly positioned on a cul-de-sac in the heart of Lorson Ranch, this gem offers both impressive curb appeal and an interior that stuns at every turn. Step inside to a light-filled open layout featuring wood-style flooring, a cozy fireplace, and a neutral-yet-bold color palette that complements every modern aesthetic. The kitchen is a dream, boasting white shaker cabinets, granite countertops, a gas stove, stainless steel appliances, and a subway tile backsplash. The island with seating becomes the hub for both entertaining and everyday living. Upstairs, retreat to a spacious primary suite with vaulted ceilings, a luxurious 5-piece bath, and an expansive walk-in closet. Three additional bedrooms, two with walk-in closets, and a full bath and laundry room complete the upper level. The basement is unfinished and ready for your vision. Let’s talk garage space. The rare 4-car tandem garage is fully equipped with openers on both doors, custom shelving, and room for hobbies, tools, or storing your weekend toys. Enjoy a professionally maintained backyard with an extended concrete patio, privacy fencing, and no rear neighbors, just open views. Recent upgrades include a new furnace (2023), new window screens and roof (2024), light fixtures, updated blinds, new kitchen faucet, and more. Bonus Features: Water softener, Vaulted ceilings, Energy-efficient forced air system, screened back door, Beautiful entry staircase, and upgraded fixtures throughout. The driveway faces the perfect direction for quick snow melt. Homes like this, designed with intention, updated with care, and offering unmatched garage space, don’t last long. Don’t miss your chance to own one of Lorson Ranch’s finest.
Listing Agent
Real Broker, LLC DBA Real Brokerage Email: Daniel@719PCSTeam.com,719-761-3826 License #100082943 Listed on: 05/16/2025
Home Details
Home Type
- Single Family
Est. Annual Taxes
- $4,414
Year Built
- Built in 2010
Lot Details
- 6,710 Sq Ft Lot
- Cul-De-Sac
- Sloped Lot
- Property is zoned PUD
Parking
- 4 Car Attached Garage
- Parking Storage or Cabinetry
- Tandem Parking
Home Design
- Frame Construction
- Composition Roof
- Wood Siding
- Concrete Perimeter Foundation
Interior Spaces
- 2-Story Property
- Vaulted Ceiling
- Gas Fireplace
- Living Room with Fireplace
- Dining Room
- Wood Flooring
- Unfinished Basement
- Partial Basement
- Laundry Room
Kitchen
- <<OvenToken>>
- Range<<rangeHoodToken>>
- <<microwave>>
- Dishwasher
- Disposal
Bedrooms and Bathrooms
- 4 Bedrooms
Schools
- Martin Luther King Elementary School
- Grand Mountain Middle School
- Widefield High School
Utilities
- Forced Air Heating and Cooling System
- Natural Gas Connected
- Cable TV Available
Community Details
- No Home Owners Association
- Pioneer Landing At Lorson Ranch Subdivision
Listing and Financial Details
- Exclusions: Seller's personal property.
- Assessor Parcel Number 55144-08-006
Map
Home Values in the Area
Average Home Value in this Area
Tax History
| Year | Tax Paid | Tax Assessment Tax Assessment Total Assessment is a certain percentage of the fair market value that is determined by local assessors to be the total taxable value of land and additions on the property. | Land | Improvement |
|---|---|---|---|---|
| 2025 | $4,414 | $31,980 | -- | -- |
| 2024 | $4,370 | $33,040 | $6,040 | $27,000 |
| 2022 | $3,277 | $23,670 | $4,810 | $18,860 |
| 2021 | $3,412 | $24,350 | $4,950 | $19,400 |
| 2020 | $3,166 | $22,360 | $4,330 | $18,030 |
| 2019 | $3,156 | $22,360 | $4,330 | $18,030 |
| 2018 | $2,761 | $19,260 | $4,360 | $14,900 |
| 2017 | $2,819 | $19,260 | $4,360 | $14,900 |
| 2016 | $2,429 | $18,770 | $4,380 | $14,390 |
| 2015 | $2,559 | $18,770 | $4,380 | $14,390 |
| 2014 | $2,461 | $18,130 | $4,290 | $13,840 |
Property History
| Date | Event | Price | Change | Sq Ft Price |
|---|---|---|---|---|
| 06/01/2025 06/01/25 | Price Changed | $549,999 | -1.8% | $176 / Sq Ft |
| 05/10/2025 05/10/25 | For Sale | $560,000 | -- | $179 / Sq Ft |
Purchase History
| Date | Type | Sale Price | Title Company |
|---|---|---|---|
| Warranty Deed | $335,000 | Empire Title Co Springs Llc | |
| Warranty Deed | $259,000 | None Available | |
| Special Warranty Deed | $250,355 | Heritage Title |
Mortgage History
| Date | Status | Loan Amount | Loan Type |
|---|---|---|---|
| Open | $302,612 | VA | |
| Closed | $305,268 | VA | |
| Previous Owner | $264,568 | VA | |
| Previous Owner | $255,737 | VA |
About the Listing Agent

Hello! I'm Daniel Padilla retired military and a dedicated realtor in the picturesque city of Colorado Springs. With a passion for helping families find their dream homes, I specialize in navigating the unique challenges and opportunities of the Colorado Springs real estate market.
What Sets Me Apart?
Expertise in Military Relocations: As a Retiree and a Military Relocation Professional (MRP®), I understand the specific needs of military families. Whether you're relocating to or from
Daniel's Other Listings
Source: REcolorado®
MLS Number: 4650247
APN: 55144-08-006
- 6140 Rocking Chair Ln
- 6168 Rocking Chair Ln
- 6117 Hayfield Place
- 10511 Desert Bloom Way
- 6157 Cast Iron Dr
- 6225 Laurel Grass Range Trail
- 6244 Roundup Butte St
- 6186 Popper Dr
- 6137 Popper Dr
- 10749 Deer Meadow Cir
- 6154 Fiddle Way
- 10188 Winter Gem Grove
- 10630 Desert Bloom Way
- 6185 Wood Bison Trail
- 6235 White Wolf Point
- 10394 Abrams Dr
- 6255 White Wolf Point
- 6160 Wood Bison Trail
- 6184 Wood Bison Trail
- 10280 Abrams Dr
- 10611 Cattle Baron Way
- 6127 Journey Dr
- 10734 Ridgepole Dr
- 10196 Winter Gem Grove
- 6175 White Wolf Point
- 6241 Decker Dr
- 6258 Pilgrimage Rd
- 6351 Old Glory Dr
- 9934 Silver Stirrup Dr
- 10425 Declaration Dr
- 6469 Tranters Creek Way
- 6163 Nash Dr
- 6470 Chaplin Dr
- 6123 Nash Dr
- 9784 Borderpine Way
- 6632 Kearsarge Dr
- 10994 Aliso Dr
- 9905 Thunderbolt Trail
- 11036 Rockcastle Dr
- 6508 Vedder Dr





