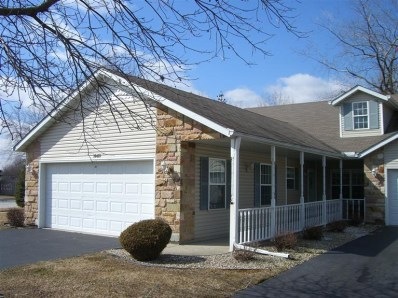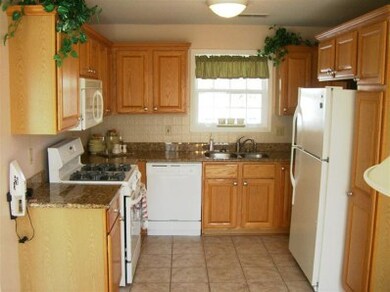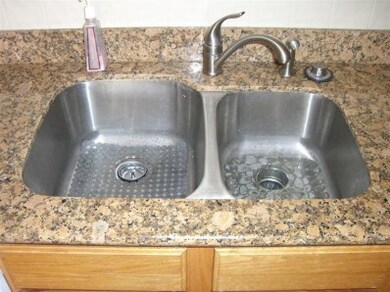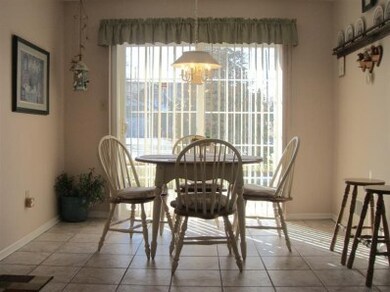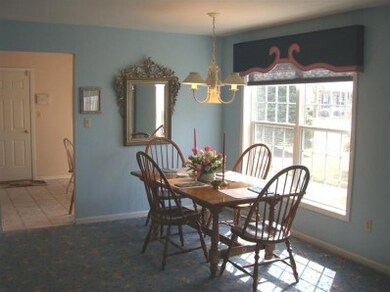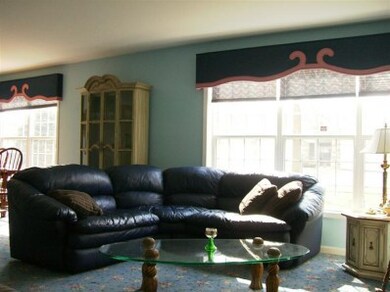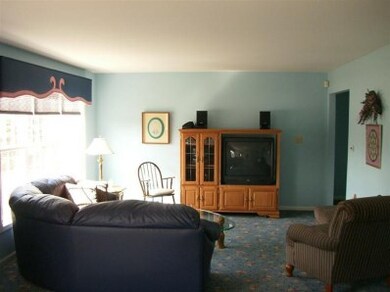
10418 Timberidge Ln Highland, IN 46322
Highlights
- Ranch Style House
- Covered patio or porch
- Country Kitchen
- Great Room
- Formal Dining Room
- 2 Car Attached Garage
About This Home
As of May 2014This 3 bedroom ranch-style townhome is conveniently located near grocery stores, shopping centers, and restaurants. No need to shovel snow or cut grass anymore because your association takes care of that for you. Association fees are just $85 a month! The large eat-in kitchen comes equipped with newer appliances and granite counter tops. From the kitchen, the sliding glass doors lead you onto your private patio. The layout of the townhouse is simply perfect. The attached garage is right off the kitchen (easy for carrying groceries). The finished laundry room is adjacent to the main bathroom. The master bedroom has it's own private bathroom and huge walk-in closet. The formal dining room is open to the living room and kitchen. So there is plenty of room to entertain your guests. Altogether, this townhouse has all the amenities of a single family home without all the maintenance.
Last Agent to Sell the Property
McColly Real Estate License #RB14030533 Listed on: 03/02/2012

Property Details
Home Type
- Multi-Family
Est. Annual Taxes
- $1,855
Year Built
- Built in 1997
Lot Details
- 5,227 Sq Ft Lot
- Lot Dimensions are 40 x 120
Parking
- 2 Car Attached Garage
- Garage Door Opener
Home Design
- Duplex
- Ranch Style House
- Vinyl Siding
- Stone Exterior Construction
Interior Spaces
- 1,440 Sq Ft Home
- Great Room
- Living Room
- Formal Dining Room
Kitchen
- Country Kitchen
- Portable Gas Range
- Microwave
- Dishwasher
Bedrooms and Bathrooms
- 3 Bedrooms
- En-Suite Primary Bedroom
- Bathroom on Main Level
Laundry
- Laundry Room
- Laundry on main level
- Dryer
- Washer
Outdoor Features
- Covered patio or porch
Utilities
- Cooling Available
- Forced Air Heating System
- Heating System Uses Natural Gas
Community Details
- Whispering Oaks Subdivision
- Net Lease
Listing and Financial Details
- Assessor Parcel Number 450732453030000026
Ownership History
Purchase Details
Home Financials for this Owner
Home Financials are based on the most recent Mortgage that was taken out on this home.Purchase Details
Home Financials for this Owner
Home Financials are based on the most recent Mortgage that was taken out on this home.Similar Homes in the area
Home Values in the Area
Average Home Value in this Area
Purchase History
| Date | Type | Sale Price | Title Company |
|---|---|---|---|
| Warranty Deed | -- | Multiple | |
| Warranty Deed | -- | Chicago Title Co Llc | |
| Deed | -- | None Available |
Mortgage History
| Date | Status | Loan Amount | Loan Type |
|---|---|---|---|
| Open | $100,000 | Commercial | |
| Previous Owner | $70,000 | New Conventional | |
| Previous Owner | $700,000 | New Conventional |
Property History
| Date | Event | Price | Change | Sq Ft Price |
|---|---|---|---|---|
| 05/23/2014 05/23/14 | Sold | $160,000 | 0.0% | $111 / Sq Ft |
| 04/21/2014 04/21/14 | Pending | -- | -- | -- |
| 02/03/2014 02/03/14 | For Sale | $160,000 | +10.3% | $111 / Sq Ft |
| 05/16/2012 05/16/12 | Sold | $145,000 | 0.0% | $101 / Sq Ft |
| 05/01/2012 05/01/12 | Pending | -- | -- | -- |
| 03/02/2012 03/02/12 | For Sale | $145,000 | -- | $101 / Sq Ft |
Tax History Compared to Growth
Tax History
| Year | Tax Paid | Tax Assessment Tax Assessment Total Assessment is a certain percentage of the fair market value that is determined by local assessors to be the total taxable value of land and additions on the property. | Land | Improvement |
|---|---|---|---|---|
| 2024 | $5,577 | $233,400 | $30,000 | $203,400 |
| 2023 | $2,149 | $214,900 | $30,000 | $184,900 |
| 2022 | $2,062 | $206,200 | $30,000 | $176,200 |
| 2021 | $1,826 | $182,600 | $30,000 | $152,600 |
| 2020 | $1,739 | $177,000 | $30,000 | $147,000 |
| 2019 | $1,733 | $168,800 | $30,000 | $138,800 |
| 2018 | $1,817 | $156,800 | $30,000 | $126,800 |
| 2017 | $1,925 | $160,100 | $30,000 | $130,100 |
| 2016 | $1,919 | $160,300 | $30,000 | $130,300 |
| 2014 | $1,615 | $153,800 | $30,000 | $123,800 |
| 2013 | $1,587 | $150,000 | $30,000 | $120,000 |
Agents Affiliated with this Home
-
Christina Fieldhouse

Seller's Agent in 2014
Christina Fieldhouse
@ Properties
(219) 713-9244
15 in this area
194 Total Sales
-
Melissa Hickey

Buyer's Agent in 2014
Melissa Hickey
RE/MAX
(219) 670-6562
5 in this area
47 Total Sales
-
Steve Kroczek

Seller's Agent in 2012
Steve Kroczek
McColly Real Estate
(219) 616-1962
10 in this area
123 Total Sales
Map
Source: Northwest Indiana Association of REALTORS®
MLS Number: GNR302789
APN: 45-07-32-453-030.000-026
- 35 Willow Ln
- 1901 Windfield Dr
- 101 Bluegrass
- 144 Holly Ln
- 2032 Maplewood Cir
- 1837 Windfield Dr
- 1220 Woodhollow Ct
- 1837 Cherrywood Ln
- 1230 Woodhollow Ct
- 1310 Willow Ln
- 2108 White Oak Ln
- 1732 Apple Blossom Dr
- 2131 White Oak Ln
- 34 Woodhollow Dr
- 1632 White Oak Cir
- 1439 Elm Ct
- 10224 Cherrywood Ln
- 37 Lilac Ct
- 1843 Redwood Ln
- 26 Lilac Ct
