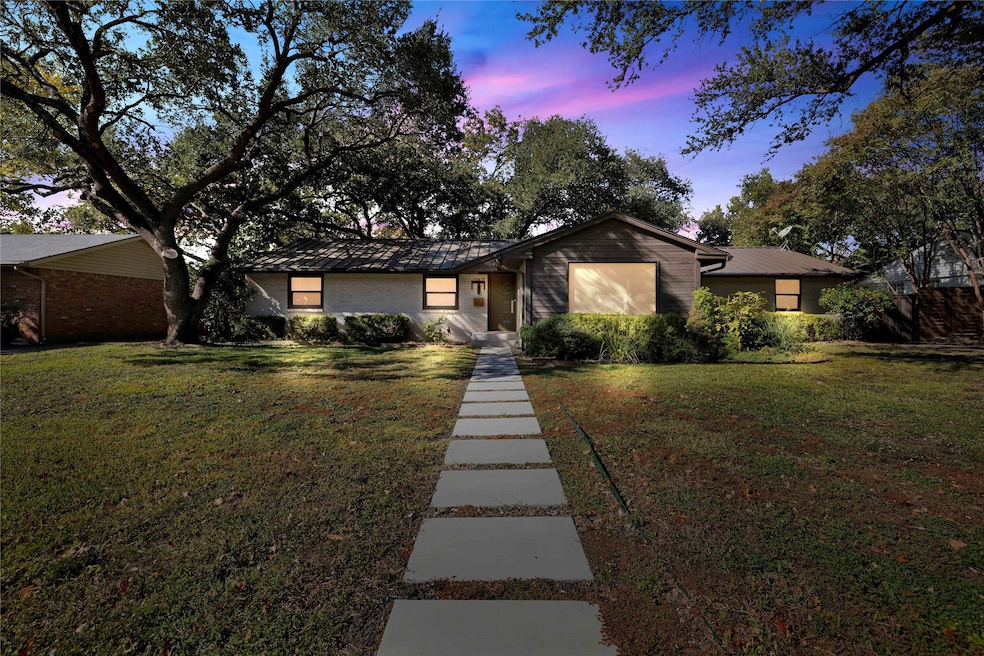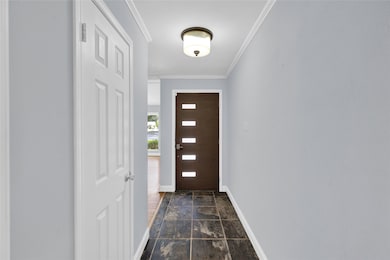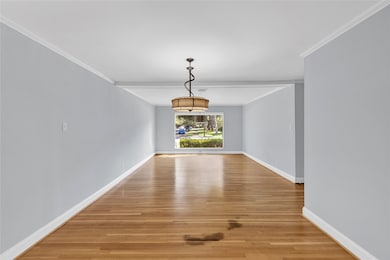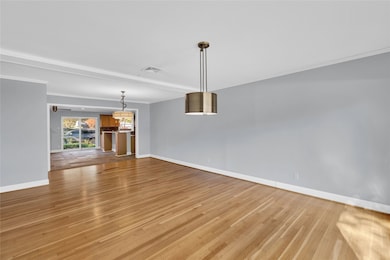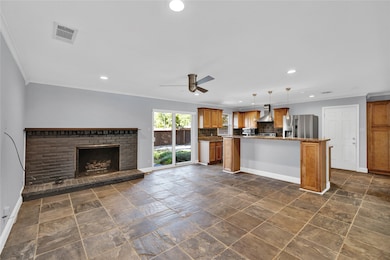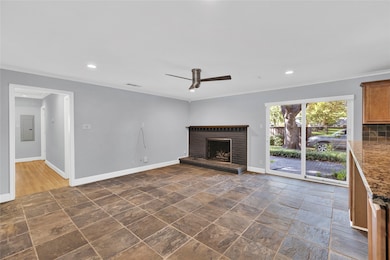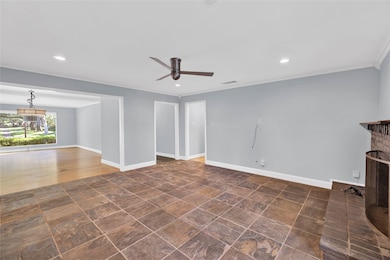10419 Cromwell Dr Dallas, TX 75229
Westhollow NeighborhoodEstimated payment $3,399/month
Highlights
- Popular Property
- Traditional Architecture
- Granite Countertops
- Open Floorplan
- Wood Flooring
- Private Yard
About This Home
Welcome home to this beautifully updated Dallas gem on a spacious quarter-acre lot! Enjoy stunning front and back yards with large, shaded trees and a private alley entrance with an electric gate and privacy fence for added seclusion. Inside, the open floor plan features fresh interior paint, a striking front window, and a durable metal roof with gutter guards. The updated kitchen boasts granite countertops, a large island, stainless steel appliances including refrigerator and wine cooler, and opens to inviting living spaces. Relax in the luxurious bathrooms featuring a soaking tub and walk-in shower. Ideally located near private and public schools, shopping, and restaurants- this move-in ready home has it all. Make it yours just in time for the holidays!
Listing Agent
CENTURY 21 Judge Fite Co. Brokerage Phone: 972-691-9987 License #0787916 Listed on: 11/11/2025

Home Details
Home Type
- Single Family
Est. Annual Taxes
- $10,755
Year Built
- Built in 1957
Lot Details
- 0.26 Acre Lot
- Private Entrance
- Gated Home
- Wood Fence
- Interior Lot
- Private Yard
- Back Yard
Parking
- 2 Car Attached Garage
- Enclosed Parking
- Parking Pad
- Parking Accessed On Kitchen Level
- Rear-Facing Garage
- Side by Side Parking
- Multiple Garage Doors
- Garage Door Opener
- Driveway
- Electric Gate
- Additional Parking
Home Design
- Traditional Architecture
- Brick Exterior Construction
- Slab Foundation
- Metal Roof
Interior Spaces
- 1,795 Sq Ft Home
- 1-Story Property
- Open Floorplan
- Wired For Sound
- Built-In Features
- Ceiling Fan
- Chandelier
- Decorative Lighting
- Gas Fireplace
- Window Treatments
- Family Room with Fireplace
- Fire and Smoke Detector
Kitchen
- Eat-In Kitchen
- Electric Oven
- Electric Cooktop
- Microwave
- Dishwasher
- Wine Cooler
- Kitchen Island
- Granite Countertops
- Disposal
Flooring
- Wood
- Tile
Bedrooms and Bathrooms
- 3 Bedrooms
- 2 Full Bathrooms
- Soaking Tub
Laundry
- Laundry in Utility Room
- Washer and Dryer Hookup
Accessible Home Design
- Accessible Full Bathroom
- Accessible Bedroom
- Accessible Kitchen
- Accessible Hallway
- Accessible Doors
- Accessible Entrance
Outdoor Features
- Covered Patio or Porch
- Exterior Lighting
- Rain Gutters
Schools
- Degolyer Elementary School
- White High School
Utilities
- Central Heating and Cooling System
- Vented Exhaust Fan
- Gas Water Heater
- High Speed Internet
- Phone Available
- Cable TV Available
Community Details
- Highland North 02 Subdivision
Listing and Financial Details
- Legal Lot and Block 7 / F6429
- Assessor Parcel Number 00000587482000000
Map
Home Values in the Area
Average Home Value in this Area
Tax History
| Year | Tax Paid | Tax Assessment Tax Assessment Total Assessment is a certain percentage of the fair market value that is determined by local assessors to be the total taxable value of land and additions on the property. | Land | Improvement |
|---|---|---|---|---|
| 2025 | $6,636 | $481,190 | $342,000 | $139,190 |
| 2024 | $6,636 | $481,190 | $342,000 | $139,190 |
| 2023 | $6,636 | $449,350 | $274,500 | $174,850 |
| 2022 | $9,676 | $387,000 | $216,000 | $171,000 |
| 2021 | $8,014 | $303,800 | $189,000 | $114,800 |
| 2020 | $8,196 | $302,120 | $0 | $0 |
| 2019 | $7,282 | $255,930 | $170,000 | $85,930 |
| 2018 | $6,959 | $255,930 | $170,000 | $85,930 |
| 2017 | $6,576 | $241,810 | $160,000 | $81,810 |
| 2016 | $6,576 | $241,810 | $160,000 | $81,810 |
| 2015 | $3,930 | $205,120 | $137,750 | $67,370 |
| 2014 | $3,930 | $184,620 | $128,250 | $56,370 |
Property History
| Date | Event | Price | List to Sale | Price per Sq Ft |
|---|---|---|---|---|
| 11/11/2025 11/11/25 | For Sale | $475,000 | -- | $265 / Sq Ft |
Purchase History
| Date | Type | Sale Price | Title Company |
|---|---|---|---|
| Vendors Lien | -- | Atc | |
| Vendors Lien | -- | -- |
Mortgage History
| Date | Status | Loan Amount | Loan Type |
|---|---|---|---|
| Open | $212,150 | Purchase Money Mortgage | |
| Previous Owner | $132,000 | Fannie Mae Freddie Mac |
Source: North Texas Real Estate Information Systems (NTREIS)
MLS Number: 21109511
APN: 00000587482000000
- 3567 Flaxley Dr
- 3609 Warick Dr
- 3532 Timberview Rd
- 3343 Norcross Ln
- 3605 Merrell Rd
- 3448 Rosebud Park Ln
- 10565 Cromwell Dr
- 10548 Marquis Ln
- 3345 Galahad Dr
- 3639 Norcross Ln
- 3516 Princess Ln
- 3262 Camelot Dr
- 3236 Merrell Rd
- 3528 Woodleigh Dr
- 3222 Norcross Ln
- 3542 Regent Dr
- 10207 Marsh Ln
- 3516 Royal Ln
- 3534 Royal Ln
- 10607 Marsh Ln
- 3605 Merrell Rd
- 3639 Norcross Ln
- 3574 Ainsworth Dr
- 3404 Evening Petal Ln
- 10135 Rockmoor Dr
- 3623 Stables Ln
- 3615 Hopetown Dr
- 3616 Hopetown Dr
- 3614 Hopetown Dr
- 3650 Rickshaw Dr Unit 3650
- 3650 Rickshaw Dr Unit 3656
- 3676 Rickshaw Dr Unit C
- 3212 Altman Dr
- 3120 Chapel Downs Dr
- 3606 Marsh Lane Place
- 10923 Marsh Ln
- 3040 Ponder Place
- 3761 Seguin Dr
- 3705 Rockdale Dr
- 10033 Goodyear Dr
