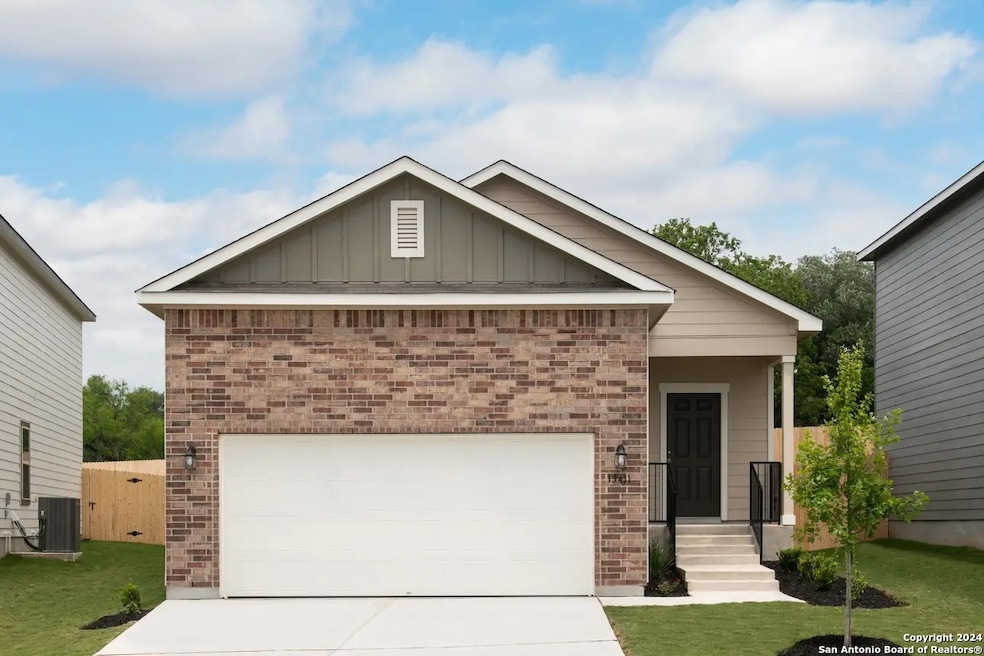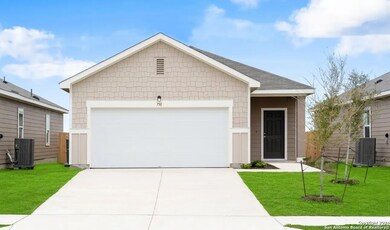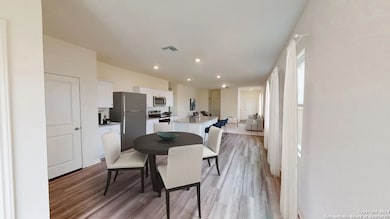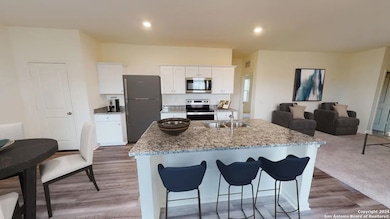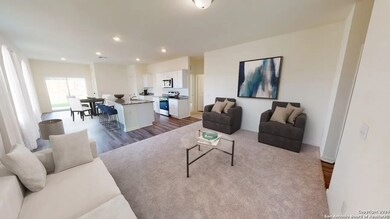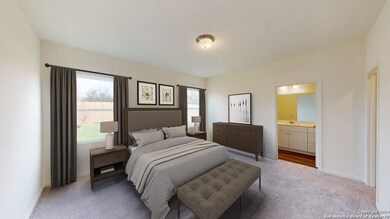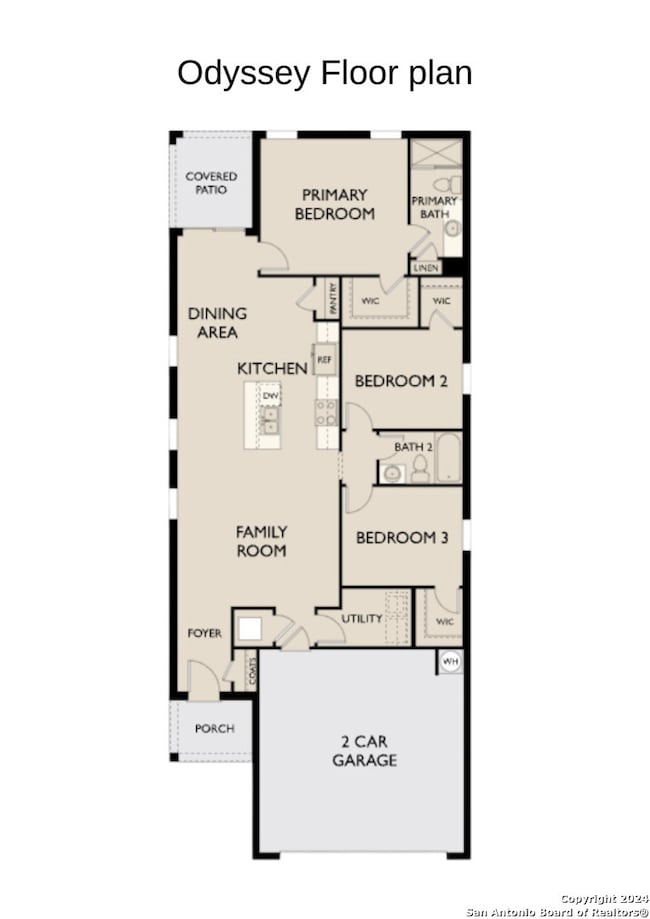
10419 Harlequin Converse, TX 78109
Southeast Side NeighborhoodEstimated payment $1,773/month
Highlights
- New Construction
- Covered Patio or Porch
- Walk-In Closet
- Solid Surface Countertops
- Double Pane Windows
- Park
About This Home
Discover the elegance and comfort of the Odyssey floor plan by Starlight Homes. This thoughtfully designed layout features 3 spacious bedrooms and 2 bathrooms, all on 1412 square feet. This 1 story home with an open-concept living area seamlessly blends the kitchen, dining, and living spaces, creating an inviting atmosphere for entertaining and everyday living. The gourmet kitchen boasts stainless steel appliances, ample counter space made from granite and island/breakfast bar. The master suite offers a private retreat with a luxurious en-suite bathroom and a generous walk-in closet. Additional highlights include a 2-car garage, energy-efficient features, and stylish finishes throughout. Experience the perfect blend of style and functionality.
Home Details
Home Type
- Single Family
Year Built
- Built in 2024 | New Construction
Lot Details
- 5,227 Sq Ft Lot
- Fenced
HOA Fees
- $67 Monthly HOA Fees
Parking
- 2 Car Garage
Home Design
- Brick Exterior Construction
- Slab Foundation
- Composition Roof
Interior Spaces
- 1,412 Sq Ft Home
- Property has 1 Level
- Double Pane Windows
- Window Treatments
- Combination Dining and Living Room
- Fire and Smoke Detector
Kitchen
- Stove
- Cooktop
- Microwave
- Ice Maker
- Dishwasher
- Solid Surface Countertops
- Disposal
Flooring
- Carpet
- Vinyl
Bedrooms and Bathrooms
- 3 Bedrooms
- Walk-In Closet
- 2 Full Bathrooms
Laundry
- Laundry Room
- Laundry on main level
- Washer Hookup
Outdoor Features
- Covered Patio or Porch
Schools
- Heritage Middle School
- E Central High School
Utilities
- Central Heating and Cooling System
- SEER Rated 13-15 Air Conditioning Units
- Electric Water Heater
- Cable TV Available
Listing and Financial Details
- Legal Lot and Block 5 / 1.24
Community Details
Overview
- $1,000 HOA Transfer Fee
- Alamo Management Group Association
- Built by Starlight Homes
- The Wilder Subdivision
- Mandatory home owners association
Recreation
- Park
Map
Home Values in the Area
Average Home Value in this Area
Property History
| Date | Event | Price | Change | Sq Ft Price |
|---|---|---|---|---|
| 09/30/2024 09/30/24 | Price Changed | $264,990 | -1.1% | $188 / Sq Ft |
| 09/13/2024 09/13/24 | For Sale | $267,990 | -- | $190 / Sq Ft |
Similar Homes in Converse, TX
Source: San Antonio Board of REALTORS®
MLS Number: 1808531
- 1007 Bulrush St
- 10502 Sedge Place
- 10426 Sedge Place
- 10422 Sedge Place
- 10414 Sedge Place
- 10410 Sedge Place
- 1007 Sharpie Ln
- 10406 Sedge Place
- 10402 Sedge Place
- 10622 Ross Goose
- 10628 Harlequin
- 833 King Eider
- 10551 Lesser Snow
- 10544 Lesser Snow
- 1023 Sharpie Ln
- 820 King Eider
- 1015 Sharpie Ln
- 1011 Sharpie Ln
- 1003 Sharpie Ln
- 10547 Lesser Snow
- 1136 King Eider
- 2831 Elion Dr
- 2814 Charpak Dr
- 2814 Forsyth Canyon
- 10631 Mcclintock Dr
- 2918 Gustavo Dr
- 3230 Carducci Dr
- 10618 Varmus Dr
- 10551 Mcclintock Dr
- 2950 Forsyth Canyon
- 2911 Charpak Dr
- 10422 Mcclintock Dr
- 10550 Varmus Dr
- 10538 Varmus Dr
- 3310 Carducci Dr
- 2934 Citron Garden
- 10543 Varmus Dr
- 10807 Giacconi Dr
- 10511 Varmus Dr
- 3374 Carducci Dr
