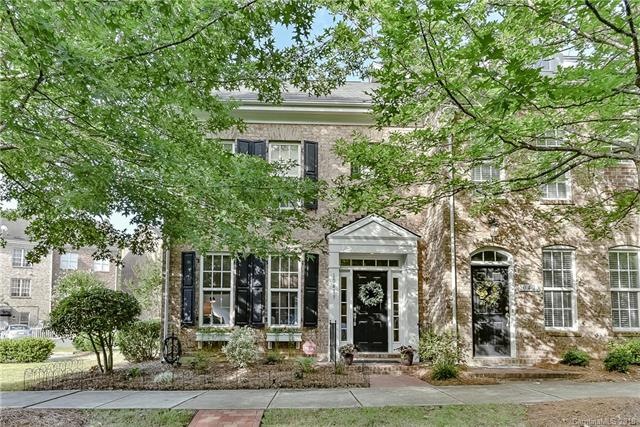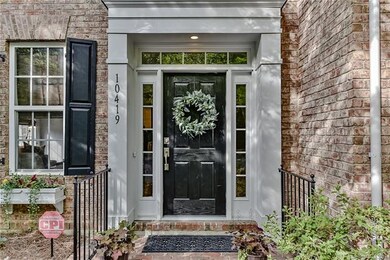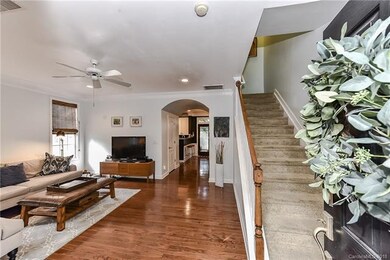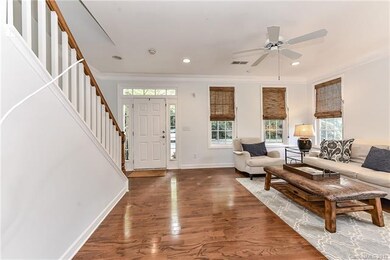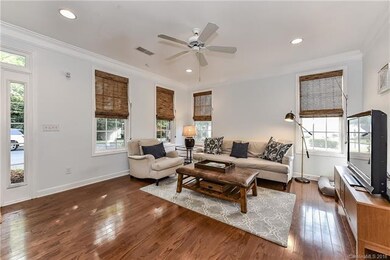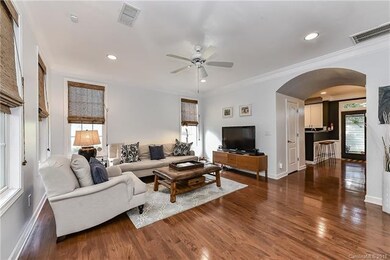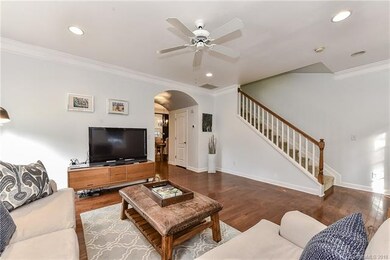
10419 Rocky Ford Club Rd Charlotte, NC 28269
Highland Creek NeighborhoodHighlights
- Transitional Architecture
- End Unit
- Walk-In Closet
- Engineered Wood Flooring
- Lawn
- Breakfast Bar
About This Home
As of March 2020Beautiful end unit 3 bd TH w/private courtyard and a 2-car garage!! Pre-finished hardwoods on most of main level. Upgraded kitchen features 42-inch cabinets, granite counter tops, SS appliances, breakfast bar and HUGE pantry!! Arched entry to dining area, complete with wainscoting, chair railing and crown molding throughout most of the main level. An atrium door opens from the dining/kitchen area open to the secluded courtyard. These sellers have created an outdoor paradise, enjoy the patio with a pergola and grill patio. Spacious owners’ suite with generous closets, MB features gentleman’s height vanities and sitting vanity area, oversized soaking tub and shower and tile flooring. Secondary bedrooms are large with generous closets. Recent HVAC. This is a gem of find at an even better price. This will go quick - so don't wait!!
Last Agent to Sell the Property
Hines & Associates Realty LLC License #169147 Listed on: 06/25/2018

Property Details
Home Type
- Condominium
Year Built
- Built in 2006
Lot Details
- End Unit
- Fenced
- Lawn
HOA Fees
- $110 Monthly HOA Fees
Parking
- 2
Home Design
- Transitional Architecture
- Slab Foundation
Flooring
- Engineered Wood
- Tile
Bedrooms and Bathrooms
- Walk-In Closet
- Garden Bath
Attic
- Pull Down Stairs to Attic
Additional Features
- Breakfast Bar
- Cable TV Available
Community Details
- Csi Association
Listing and Financial Details
- Assessor Parcel Number 029-294-31
Ownership History
Purchase Details
Home Financials for this Owner
Home Financials are based on the most recent Mortgage that was taken out on this home.Purchase Details
Home Financials for this Owner
Home Financials are based on the most recent Mortgage that was taken out on this home.Purchase Details
Home Financials for this Owner
Home Financials are based on the most recent Mortgage that was taken out on this home.Purchase Details
Similar Homes in Charlotte, NC
Home Values in the Area
Average Home Value in this Area
Purchase History
| Date | Type | Sale Price | Title Company |
|---|---|---|---|
| Warranty Deed | $219,000 | None Available | |
| Warranty Deed | $200,000 | None Available | |
| Warranty Deed | $177,000 | None Available | |
| Warranty Deed | $140,000 | -- |
Mortgage History
| Date | Status | Loan Amount | Loan Type |
|---|---|---|---|
| Previous Owner | $150,000 | New Conventional | |
| Previous Owner | $137,554 | Unknown | |
| Previous Owner | $140,848 | Purchase Money Mortgage |
Property History
| Date | Event | Price | Change | Sq Ft Price |
|---|---|---|---|---|
| 07/18/2025 07/18/25 | Price Changed | $350,000 | -5.9% | $249 / Sq Ft |
| 07/09/2025 07/09/25 | For Sale | $372,000 | +69.9% | $265 / Sq Ft |
| 03/24/2020 03/24/20 | Sold | $219,000 | -1.7% | $156 / Sq Ft |
| 02/17/2020 02/17/20 | Pending | -- | -- | -- |
| 02/17/2020 02/17/20 | For Sale | $222,900 | 0.0% | $159 / Sq Ft |
| 02/16/2020 02/16/20 | For Sale | $222,900 | 0.0% | $159 / Sq Ft |
| 02/02/2020 02/02/20 | Pending | -- | -- | -- |
| 02/01/2020 02/01/20 | For Sale | $222,900 | +11.5% | $159 / Sq Ft |
| 08/03/2018 08/03/18 | Sold | $200,000 | 0.0% | $142 / Sq Ft |
| 06/28/2018 06/28/18 | Pending | -- | -- | -- |
| 06/25/2018 06/25/18 | For Sale | $200,000 | -- | $142 / Sq Ft |
Tax History Compared to Growth
Tax History
| Year | Tax Paid | Tax Assessment Tax Assessment Total Assessment is a certain percentage of the fair market value that is determined by local assessors to be the total taxable value of land and additions on the property. | Land | Improvement |
|---|---|---|---|---|
| 2023 | $2,487 | $321,900 | $70,000 | $251,900 |
| 2022 | $2,032 | $206,500 | $45,000 | $161,500 |
| 2021 | $2,032 | $206,500 | $45,000 | $161,500 |
| 2020 | $1,940 | $196,900 | $45,000 | $151,900 |
| 2019 | $1,934 | $196,900 | $45,000 | $151,900 |
| 2018 | $1,906 | $143,200 | $24,000 | $119,200 |
| 2017 | $1,878 | $143,200 | $24,000 | $119,200 |
| 2016 | $1,874 | $143,200 | $24,000 | $119,200 |
| 2015 | $1,871 | $143,200 | $24,000 | $119,200 |
| 2014 | $1,878 | $143,200 | $24,000 | $119,200 |
Agents Affiliated with this Home
-
Jason Phelps

Seller's Agent in 2025
Jason Phelps
Coldwell Banker Realty
(980) 298-1309
45 Total Sales
-
Katie Pendleton Taylor

Seller's Agent in 2020
Katie Pendleton Taylor
Lake Homes Realty LLC
(704) 898-4058
77 Total Sales
-
Team Heidi

Seller's Agent in 2018
Team Heidi
Hines & Associates Realty LLC
(704) 990-2000
12 in this area
157 Total Sales
Map
Source: Canopy MLS (Canopy Realtor® Association)
MLS Number: CAR3406813
APN: 029-294-31
- 13247 Eastfield Village Ln
- 9014 Arbor Creek Dr
- 8814 Beaver Creek Dr
- 8619 Balcony Bridge Rd Unit 413
- 6532 Prosperity Commons Dr
- 8439 Summerford Dr
- 9514 Kestral Ridge Dr
- 6313 Woodland Commons Dr
- 6315 Prosperity Church Rd
- 9042 Northfield Crossing Dr
- 13056 Long Common Pkwy
- 6400 Morningsong Ln
- 8938 Kestral Ridge Dr
- 6432 Morningsong Ln
- 2410 Spring Rock Place Unit 400
- 8313 Balcony Bridge Rd
- 6414 Goldenblush Cir
- 5238 Prosperity View Dr
- 5306 Prosperity View Dr
- 3813 Beauvista Dr
