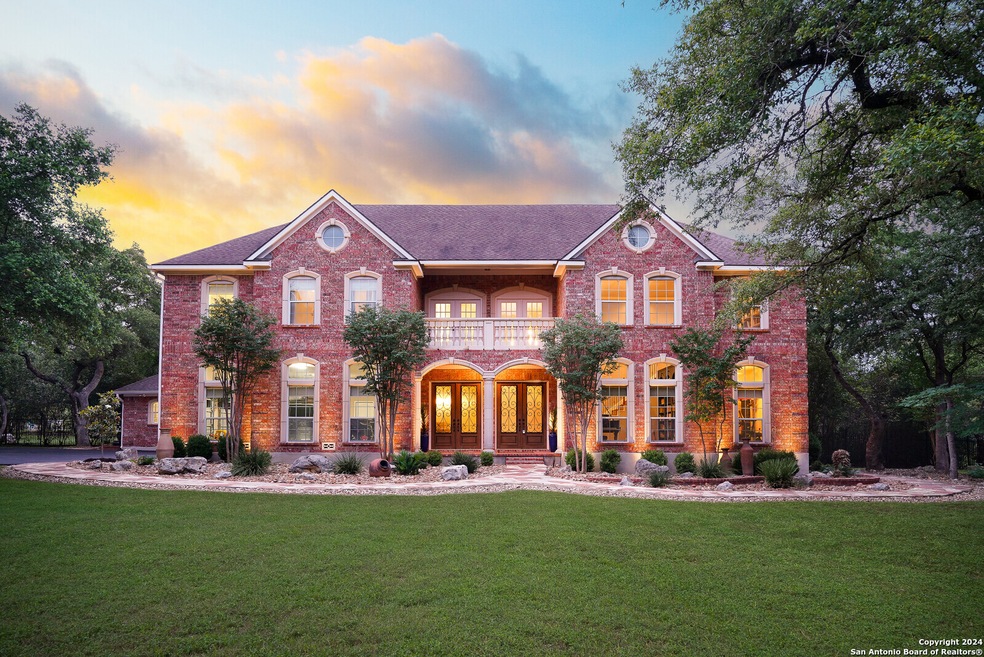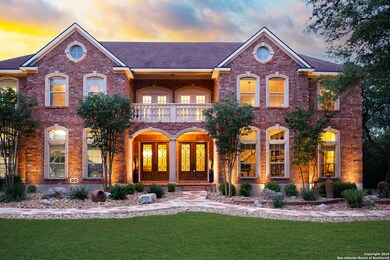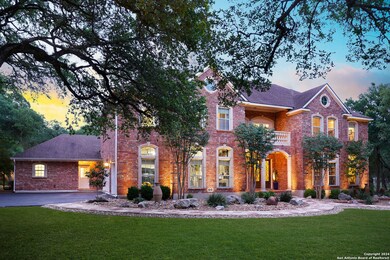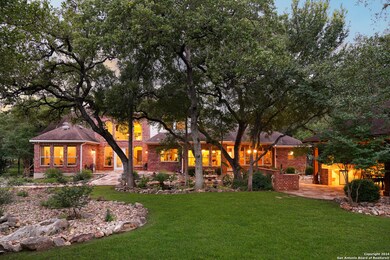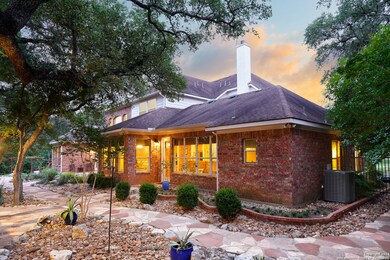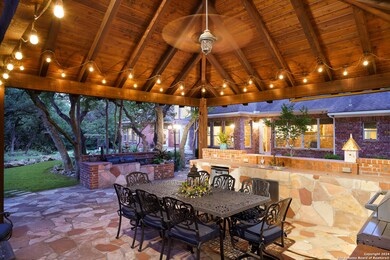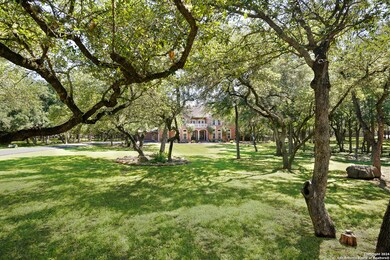10419 Teich Loop New Braunfels, TX 78132
North New Braunfels NeighborhoodEstimated payment $8,401/month
Highlights
- 2 Acre Lot
- Custom Closet System
- Countryside Views
- Garden Ridge Elementary School Rated A
- Mature Trees
- Clubhouse
About This Home
******ASSUMABLE VA LOAN AT 2.875%****** Welcome to this stunning oasis nestled on 2 private acres of land adorned with majestic oak trees, creating a serene and tranquil atmosphere. This magnificent estate boasts over 6500 square feet of luxurious living space, offering unparalleled comfort and sophistication. Upon entering through the grand entrance, you are greeted by a sweeping staircase that sets the tone for the elegance found throughout the home. To your right, a cozy library with built-in bookcases awaits, featuring a private staircase leading to a loft area office. The main level features a spacious master suite with a large walk-in closet, a cozy sitting area with access to a covered patio, separate vanities, a relaxing garden tub, and a convenient adjacent workout room. An additional bedroom suite with a private bath provides versatility and convenience for in-law suite or separate living area. Entertain guests effortlessly in the expansive family room that seamlessly flows into the gourmet kitchen, complete with a large island and sun-drenched sunroom. Host formal gatherings in the refined living room and dining room. Upstairs, three generously-sized bedrooms each offer their own private bathrooms, ensuring comfort and privacy for family and guests. Unwind and have fun in the game room or enjoy movie nights in the media room, equipped with a built-in bar for added convenience. The outdoor space is a true haven, featuring an expansive gazebo with an outdoor kitchen, ideal for entertaining. The backyard fenced in with a wrought-iron fence and beautiful fountain, exudes a park-like ambiance, providing a peaceful retreat for relaxation and recreation. Additional highlights of this remarkable home include three living areas, a three-car garage, and updates including three HVAC systems installed in 2023, a water softener from 2021, and a water heater installed in 2023. Experience luxury living at its finest in this exceptional residence, where every detail has been meticulously crafted to provide the ultimate in comfort, style, and sophistication. Don't miss the opportunity to make this dream home yours!
Home Details
Home Type
- Single Family
Est. Annual Taxes
- $19,078
Year Built
- Built in 2006
Lot Details
- 2 Acre Lot
- Wrought Iron Fence
- Secluded Lot
- Level Lot
- Mature Trees
HOA Fees
- $80 Monthly HOA Fees
Home Design
- Traditional Architecture
- Brick Exterior Construction
- Slab Foundation
- Masonry
Interior Spaces
- 6,522 Sq Ft Home
- Property has 2 Levels
- Wet Bar
- Ceiling Fan
- Chandelier
- Wood Burning Fireplace
- Brick Fireplace
- Double Pane Windows
- Window Treatments
- Living Room with Fireplace
- Game Room
- Countryside Views
- Security System Owned
Kitchen
- Eat-In Kitchen
- Walk-In Pantry
- Built-In Oven
- Cooktop
- Microwave
- Ice Maker
- Dishwasher
- Solid Surface Countertops
- Disposal
Flooring
- Wood
- Ceramic Tile
Bedrooms and Bathrooms
- 5 Bedrooms
- Custom Closet System
- Walk-In Closet
- Maid or Guest Quarters
Laundry
- Laundry Room
- Laundry on main level
- Washer and Dryer Hookup
Parking
- 3 Car Attached Garage
- Side or Rear Entrance to Parking
- Garage Door Opener
Outdoor Features
- Deck
- Covered Patio or Porch
- Outdoor Kitchen
- Exterior Lighting
- Gazebo
- Outdoor Gas Grill
- Rain Gutters
Schools
- Gardenridge Elementary School
Utilities
- Central Heating and Cooling System
- Multiple Heating Units
- Electric Water Heater
- Water Softener is Owned
- Aerobic Septic System
- Cable TV Available
Listing and Financial Details
- Legal Lot and Block 11 / 9
- Assessor Parcel Number 470718009100
Community Details
Overview
- $400 HOA Transfer Fee
- Rockwall Ranch Poa
- Rockwall Ranch Subdivision
- Mandatory home owners association
Amenities
- Clubhouse
Recreation
- Tennis Courts
- Sport Court
- Community Pool
- Park
Security
- Controlled Access
- Building Fire Alarm
Map
Home Values in the Area
Average Home Value in this Area
Tax History
| Year | Tax Paid | Tax Assessment Tax Assessment Total Assessment is a certain percentage of the fair market value that is determined by local assessors to be the total taxable value of land and additions on the property. | Land | Improvement |
|---|---|---|---|---|
| 2025 | $13,658 | $1,317,890 | $245,590 | $1,072,300 |
| 2024 | $13,658 | $1,269,710 | $261,600 | $1,008,110 |
| 2023 | $13,658 | $1,219,053 | $0 | $0 |
| 2022 | $14,170 | $1,108,230 | $197,800 | $910,430 |
| 2021 | $16,281 | $962,140 | $151,250 | $810,890 |
| 2020 | $15,339 | $858,710 | $130,630 | $728,080 |
| 2019 | $15,902 | $873,400 | $115,500 | $757,900 |
| 2018 | $14,805 | $814,540 | $92,400 | $722,140 |
| 2017 | $14,658 | $811,900 | $96,800 | $715,100 |
| 2016 | $14,077 | $779,700 | $88,000 | $691,700 |
| 2015 | -- | $755,350 | $65,000 | $690,350 |
| 2014 | -- | $712,800 | $65,000 | $647,800 |
Property History
| Date | Event | Price | List to Sale | Price per Sq Ft | Prior Sale |
|---|---|---|---|---|---|
| 06/24/2024 06/24/24 | Pending | -- | -- | -- | |
| 05/17/2024 05/17/24 | For Sale | $1,295,000 | +7.9% | $199 / Sq Ft | |
| 09/12/2021 09/12/21 | Off Market | -- | -- | -- | |
| 06/09/2021 06/09/21 | Sold | -- | -- | -- | View Prior Sale |
| 05/10/2021 05/10/21 | Pending | -- | -- | -- | |
| 04/14/2021 04/14/21 | For Sale | $1,200,000 | -- | $184 / Sq Ft |
Purchase History
| Date | Type | Sale Price | Title Company |
|---|---|---|---|
| Warranty Deed | -- | None Listed On Document | |
| Vendors Lien | -- | Atc | |
| Vendors Lien | -- | Multiple |
Mortgage History
| Date | Status | Loan Amount | Loan Type |
|---|---|---|---|
| Open | $1,100,000 | VA | |
| Previous Owner | $1,100,000 | New Conventional | |
| Previous Owner | $35,000 | Purchase Money Mortgage |
Source: San Antonio Board of REALTORS®
MLS Number: 1776061
APN: 47-0718-0091-00
- 26714 Rockwall Pkwy
- 10402 Oak Forest Way
- 26730 Rockwall Pkwy
- 10302 Teich Loop
- 27215 Park Loop Rd
- 10206 Kopplin Rd
- 10015 Kopplin Rd
- 26219 Park Bend Dr
- 27227 Eichenbaum Rd
- 10402 Rinder Farm Ct
- 10811 Zedernholz Run
- 27919 Bogen Rd
- 27906 Bogen Rd
- 9810 Klein Ct
- 9811 Klein Ct
- 28028 Old Windmill Rd
- 9807 Klein Ct
- 13035 Tonne Dr E
- 27522
- 27522 Natural Bridge Caverns Rd Unit TRACK 2
