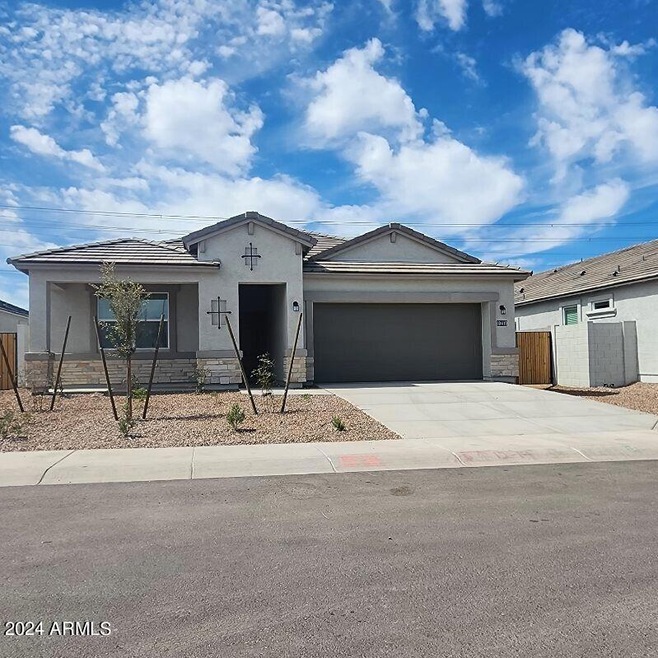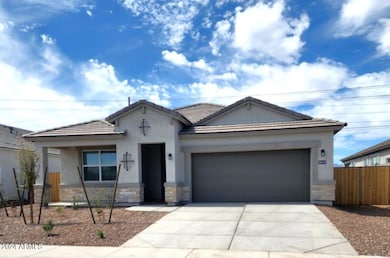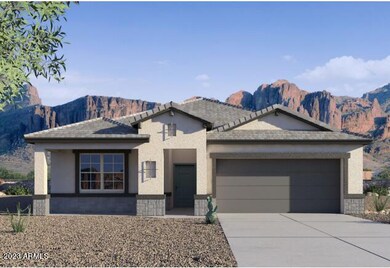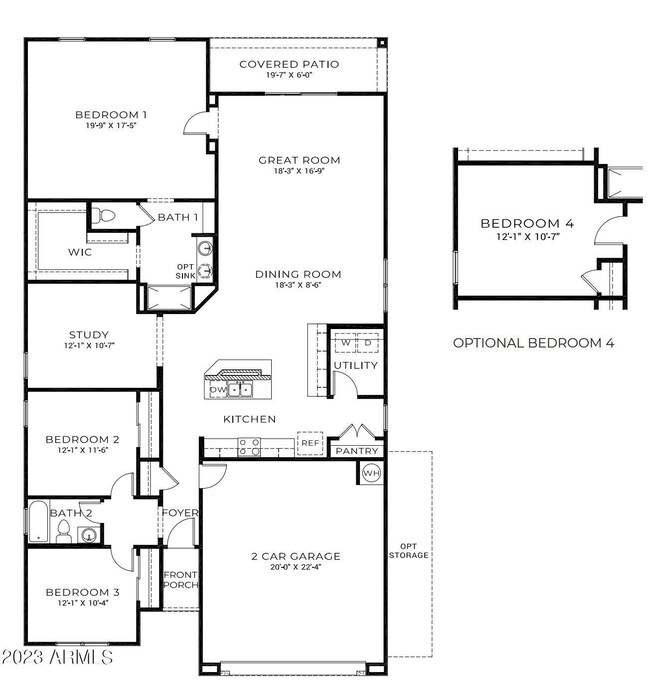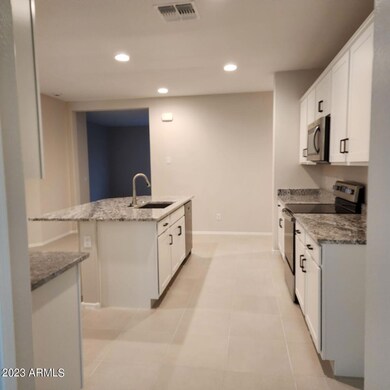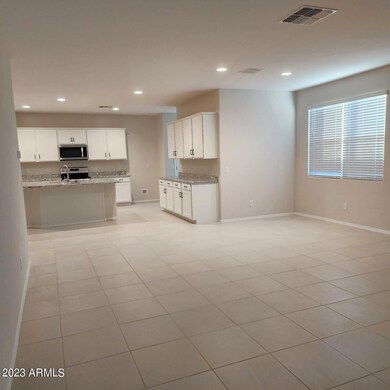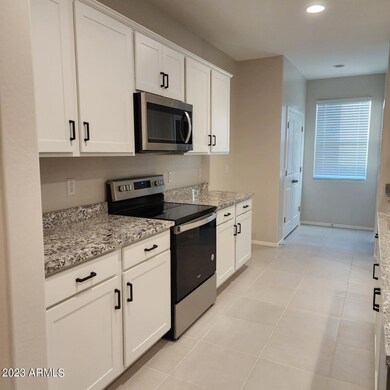
10419 W Sonrisas St Tolleson, AZ 85353
Estrella Village NeighborhoodHighlights
- RV Gated
- Contemporary Architecture
- 2 Car Direct Access Garage
- Mountain View
- Covered patio or porch
- Double Pane Windows
About This Home
As of June 2024Brand New Smart Home w/June Move-In.. This Spacious Home Is Sure To Please All Family Members with Large Secondary Bedrooms, Owners Suite w/Fabulous Walk In Closet & YES Wonderful Open Kitchen/Great Room Too, ''A MUST SEE''...New Home Sweet Home. Being Built w/4Bdrms, 2 Baths & 2 Car Garage & DOUBLE GATE + GOURGEOUS KITCHEN With Amazing Island with Lots of Cabinets and Countertop Space, Stainless Steel Appliances, Beautiful White Cabinets with Perfectly Matched Granite Kitchen Countertops, Double Door Pantry, Tile throughout except bedrooms that have Plush Carpet. Includes Blinds & Garage Opener too. Energy Star & Smart Home Features + More. Visit our exciting community in Beautiful Tolleson! Pictures Are Interior/Exterior Photos Of Same Floor Plan/Other Omni Home, Options Will Vary.
Last Agent to Sell the Property
DRH Properties Inc License #SA531776000 Listed on: 05/09/2024

Home Details
Home Type
- Single Family
Est. Annual Taxes
- $150
Year Built
- Built in 2024 | Under Construction
Lot Details
- 6,325 Sq Ft Lot
- Desert faces the front of the property
- Block Wall Fence
- Front Yard Sprinklers
- Sprinklers on Timer
HOA Fees
- $78 Monthly HOA Fees
Parking
- 2 Car Direct Access Garage
- Electric Vehicle Home Charger
- Garage Door Opener
- RV Gated
Home Design
- Contemporary Architecture
- Wood Frame Construction
- Tile Roof
- Concrete Roof
- Stucco
Interior Spaces
- 2,091 Sq Ft Home
- 1-Story Property
- Ceiling height of 9 feet or more
- Double Pane Windows
- ENERGY STAR Qualified Windows with Low Emissivity
- Vinyl Clad Windows
- Mountain Views
- Smart Home
- Washer and Dryer Hookup
Kitchen
- Built-In Microwave
- Kitchen Island
Flooring
- Carpet
- Tile
Bedrooms and Bathrooms
- 4 Bedrooms
- Primary Bathroom is a Full Bathroom
- 2 Bathrooms
- Dual Vanity Sinks in Primary Bathroom
Eco-Friendly Details
- ENERGY STAR Qualified Equipment
- Mechanical Fresh Air
Outdoor Features
- Covered patio or porch
Schools
- TRES Rios Elementary School
- La Joya Community High School
Utilities
- Cooling Available
- Zoned Heating
- High Speed Internet
- Cable TV Available
Listing and Financial Details
- Home warranty included in the sale of the property
- Tax Lot 52
- Assessor Parcel Number 101-41-505
Community Details
Overview
- Association fees include ground maintenance
- City Property Association, Phone Number (602) 437-4777
- Built by DR Horton
- Trouvaille Subdivision, Omni C Floorplan
Recreation
- Community Playground
- Bike Trail
Ownership History
Purchase Details
Home Financials for this Owner
Home Financials are based on the most recent Mortgage that was taken out on this home.Purchase Details
Purchase Details
Home Financials for this Owner
Home Financials are based on the most recent Mortgage that was taken out on this home.Similar Homes in Tolleson, AZ
Home Values in the Area
Average Home Value in this Area
Purchase History
| Date | Type | Sale Price | Title Company |
|---|---|---|---|
| Special Warranty Deed | $448,395 | Dhi Title Agency | |
| Special Warranty Deed | $3,154,322 | None Listed On Document | |
| Special Warranty Deed | $15,957,323 | -- |
Mortgage History
| Date | Status | Loan Amount | Loan Type |
|---|---|---|---|
| Open | $198,395 | New Conventional | |
| Previous Owner | $2,393,599 | New Conventional |
Property History
| Date | Event | Price | Change | Sq Ft Price |
|---|---|---|---|---|
| 06/28/2024 06/28/24 | Sold | $448,395 | 0.0% | $214 / Sq Ft |
| 05/26/2024 05/26/24 | Pending | -- | -- | -- |
| 05/10/2024 05/10/24 | For Sale | $448,395 | -- | $214 / Sq Ft |
Tax History Compared to Growth
Tax History
| Year | Tax Paid | Tax Assessment Tax Assessment Total Assessment is a certain percentage of the fair market value that is determined by local assessors to be the total taxable value of land and additions on the property. | Land | Improvement |
|---|---|---|---|---|
| 2025 | $146 | $1,079 | $1,079 | -- |
| 2024 | $150 | $1,028 | $1,028 | -- |
| 2023 | $150 | $2,205 | $2,205 | $0 |
| 2022 | $148 | $1,695 | $1,695 | $0 |
Agents Affiliated with this Home
-
Daleann Darren
D
Seller's Agent in 2024
Daleann Darren
DRH Properties Inc
(480) 905-2240
96 in this area
178 Total Sales
-
Timothy Austin
T
Seller Co-Listing Agent in 2024
Timothy Austin
DRH Properties Inc
(480) 688-2381
77 in this area
138 Total Sales
Map
Source: Arizona Regional Multiple Listing Service (ARMLS)
MLS Number: 6703545
APN: 101-41-505
- 10516 W Bloch Rd
- 10524 W Bloch Rd
- 5004 S 105th Ln
- 10544 W Bloch Rd
- 4919 S 106th Ave
- 10620 W Sonrisas St
- 10610 W Bloch Rd
- 10624 W Sonrisas St
- 10614 W Bloch Rd
- 10618 W Bloch Rd
- 10635 W Sonrisas St
- 5016 S 106th Ln
- 5012 S 106th Ln
- 4936 S 106th Ln
- 5020 S 106th Ln
- 5008 S 106th Ln
- 4940 S 106th Ln
- 4522 S 104th Glen
- 10212 W Wier Ave
- 10245 W Parkway Dr
