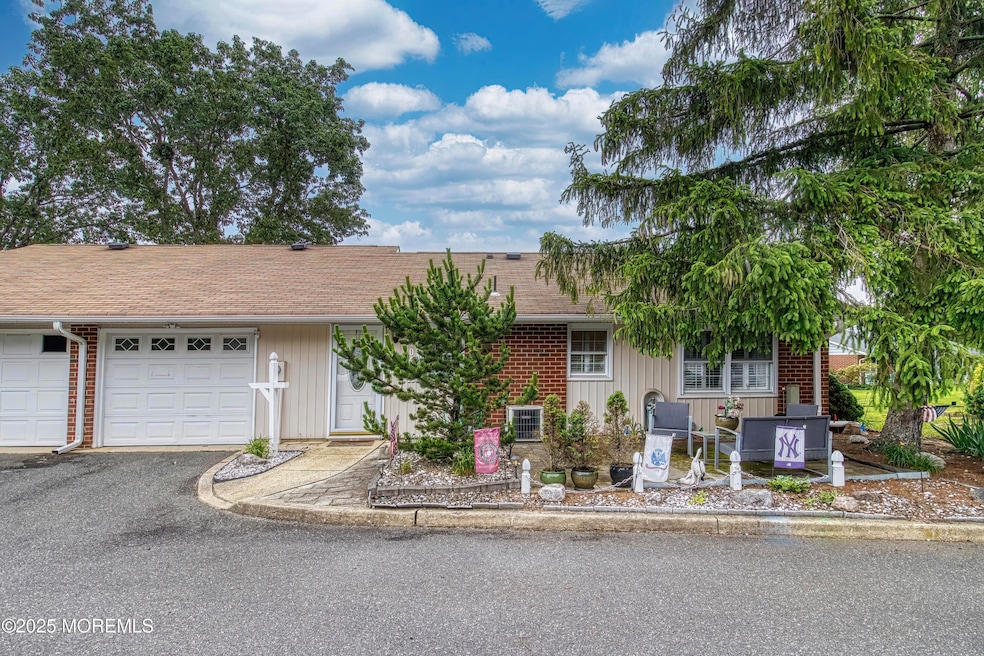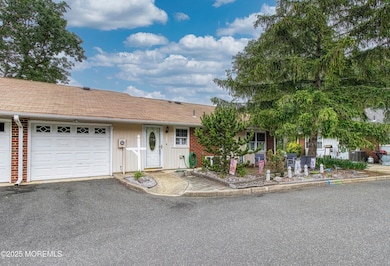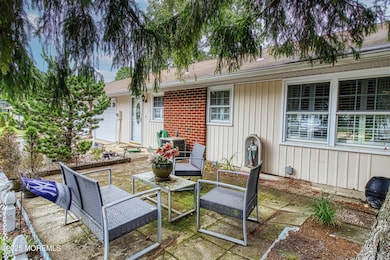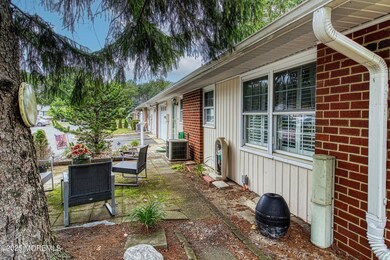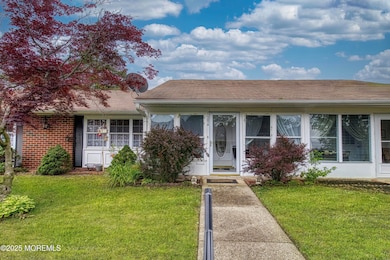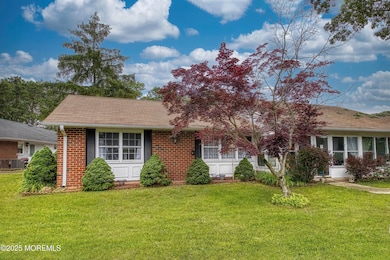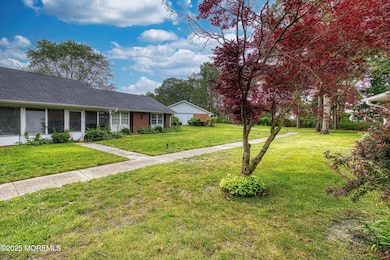
1041A Aberdeen Dr Lakewood, NJ 08701
Highlights
- Outdoor Pool
- Sun or Florida Room
- Patio
- Senior Community
- End Unit
- Living Room
About This Home
As of July 2025This is truly move-in ready. Updated kitchen, newer windows and a lovely three season sun room. The completely redone Bathroom has floor to ceiling wainscoting and a converted shower stall with a built-in seat, Wood floors throughout the main part of the house, including the bathroom. Plantation shutters in the Kitchen, second bedroom and bathroom add to the charm. Come see for yourself!
Last Agent to Sell the Property
C21/ Solid Gold Realty License #1324669 Listed on: 06/10/2025
Property Details
Home Type
- Condominium
Est. Annual Taxes
- $2,179
Year Built
- Built in 1972
Lot Details
- End Unit
HOA Fees
- $353 Monthly HOA Fees
Parking
- 1 Car Garage
Home Design
- Pitched Roof
Interior Spaces
- 982 Sq Ft Home
- 1-Story Property
- Living Room
- Sun or Florida Room
Bedrooms and Bathrooms
- 2 Bedrooms
- 1 Full Bathroom
Outdoor Features
- Outdoor Pool
- Patio
Schools
- Lakewood Middle School
Utilities
- Central Air
- Baseboard Heating
- Electric Water Heater
Community Details
- Senior Community
- Leisure Vlg E Subdivision, Baronet Floorplan
Listing and Financial Details
- Exclusions: Personal items
- Assessor Parcel Number 15-01587-0000-01041-01
Ownership History
Purchase Details
Home Financials for this Owner
Home Financials are based on the most recent Mortgage that was taken out on this home.Purchase Details
Purchase Details
Similar Homes in Lakewood, NJ
Home Values in the Area
Average Home Value in this Area
Purchase History
| Date | Type | Sale Price | Title Company |
|---|---|---|---|
| Deed | $217,500 | Partners Title | |
| Deed | -- | -- | |
| Deed | $106,000 | -- |
Property History
| Date | Event | Price | Change | Sq Ft Price |
|---|---|---|---|---|
| 07/09/2025 07/09/25 | Sold | $217,500 | -1.1% | $221 / Sq Ft |
| 06/25/2025 06/25/25 | Pending | -- | -- | -- |
| 06/10/2025 06/10/25 | For Sale | $220,000 | -- | $224 / Sq Ft |
Tax History Compared to Growth
Tax History
| Year | Tax Paid | Tax Assessment Tax Assessment Total Assessment is a certain percentage of the fair market value that is determined by local assessors to be the total taxable value of land and additions on the property. | Land | Improvement |
|---|---|---|---|---|
| 2025 | $2,179 | $87,700 | $15,000 | $72,700 |
| 2024 | $2,073 | $87,700 | $15,000 | $72,700 |
| 2023 | $2,001 | $87,700 | $15,000 | $72,700 |
| 2022 | $2,001 | $87,700 | $15,000 | $72,700 |
| 2021 | $1,998 | $87,700 | $15,000 | $72,700 |
| 2020 | $1,993 | $87,700 | $15,000 | $72,700 |
| 2019 | $1,917 | $87,700 | $15,000 | $72,700 |
| 2018 | $1,823 | $87,700 | $15,000 | $72,700 |
| 2017 | $1,800 | $87,700 | $15,000 | $72,700 |
| 2016 | $1,699 | $58,000 | $10,000 | $48,000 |
| 2015 | $1,644 | $58,000 | $10,000 | $48,000 |
| 2014 | $1,560 | $58,000 | $10,000 | $48,000 |
Agents Affiliated with this Home
-
Charlotte McClain Wallace
C
Seller's Agent in 2025
Charlotte McClain Wallace
C21/ Solid Gold Realty
(973) 865-5703
4 in this area
23 Total Sales
-
Joe Mattimoe
J
Buyer's Agent in 2025
Joe Mattimoe
RE/MAX
(732) 410-7100
1 in this area
6 Total Sales
Map
Source: MOREMLS (Monmouth Ocean Regional REALTORS®)
MLS Number: 22517151
APN: 15-01587-0000-01041-01-C100A
- 123 Golden Seasons Dr
- 1034 Aberdeen Dr Unit E
- 1072C Argyll Cir Unit 1072C
- 1237A Hamilton Ct
- 949 Aberdeen Dr Unit B
- 1235D Hamilton Ct Unit 1235D
- 954C Aberdeen Dr Unit C
- 716 Hamilton Ct
- 3 Heathersway Ct
- 44 Autumntide Dr Unit 54D
- 1133 Argyll Cir Unit D
- 907A Dumbarton Dr Unit 907A
- 1263 Hamilton Ct Unit B
- 2306 Mount Hood Ln
- 1164B Argyll Cir Unit 1164B
- 1 Silverspring Dr
- 1099 Argyll Cir
- 4 Silverside Rd Unit 87B
- 1222B Argyll Cir
- 1820 Mount Idenburg Ln
