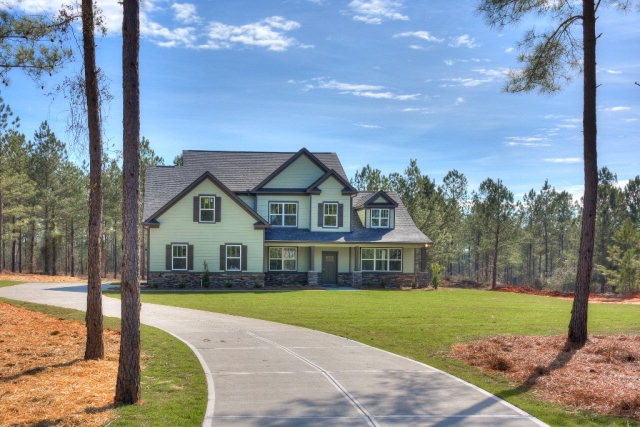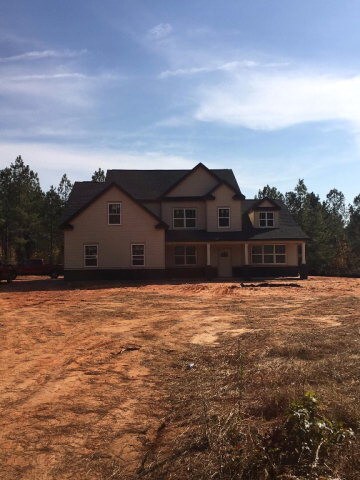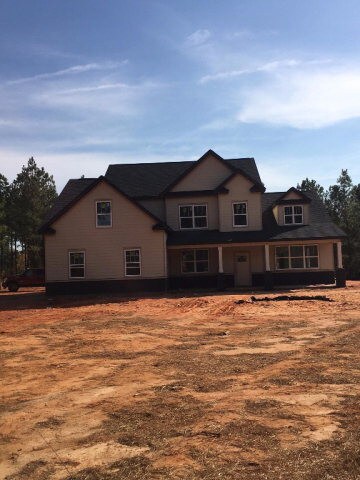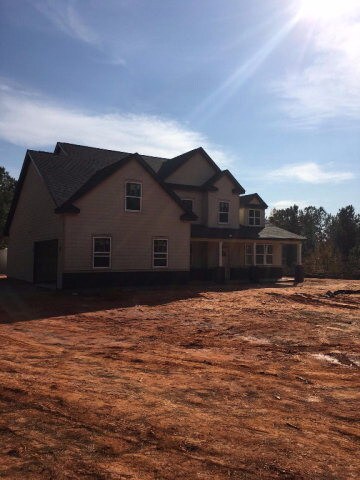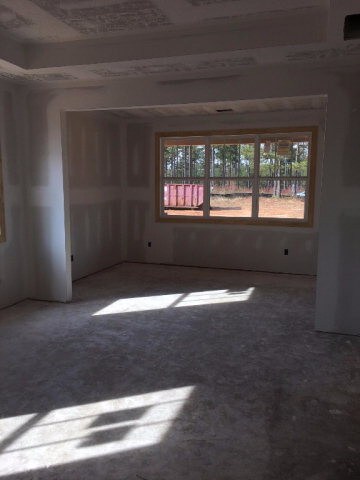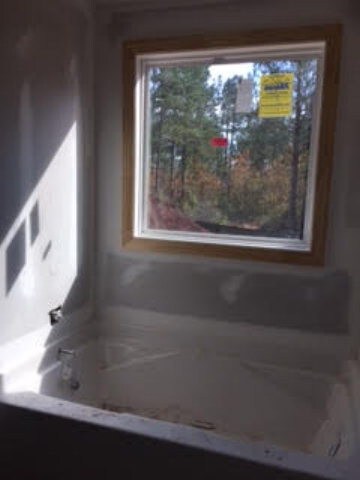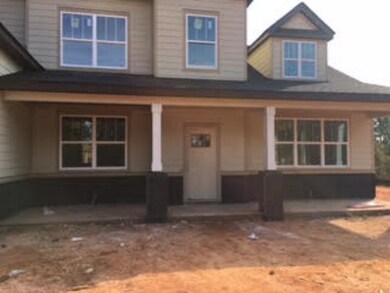
1042 Arlington Way Appling, GA 30802
About This Home
As of October 2021MAJESTIC WOODLAND PLAN BY HERBERT HOMES. THE HOME IS NESTLED IN 3.93 ACRES OF SUPER FLAT LAND, SURROUNDED BY MATURE TREES, A TRUE PRIVATE SETTING THAT EVERYBODY WISH TO HAVE. THE WOODLAND PLAN WELCOME YOU WITH A MAJESTIC 2 STORY FOYER, A 22X18 GREAT ROOM! 4BR WITH MEDIA ROOM WHICH COULD BE A 5TH BR IS DESIRED, AS IT HAS CLOSET. OWNER SUITE W/TRAY CEILING AND SITTING AREA ON MAIN LEVEL, OWNER BATH WITH HIS AND HER SINKS, 5'SHOWER AND 6' GARDEN TUB, PRIVATE WATER CLOSET AND HIS AND HER CLOSETS COMPLETES THE OWNER SUITE. GOURMET KITCHEN WITH ISLAND W/EXTENDED GRANITE BAR TOP, PLENTY OF CABINETS AD LARGE PANTRY, STAINLESS STEEL APPLIANCES THE KIND OF KITCHEN THAT ALL WOMEN DREAMS OF. SIDE ENTRY DOUBLE GARAGE, SPRINKLER SYSTEM ON ALL SIDES.FRONT AND BACK COVER PORCHES, SO MANY EXTRAS TOO MUCH TO COVER ALL, A MUST SEE FOR THE HOMEOWNER THAT DESIRES PEACEFUL LIVING BUT CLOSE TO EVERYTHING!
Last Agent to Sell the Property
Eleonora Hamill
Better Homes & Gardens Executive Partners License #227348 Listed on: 12/02/2016
Co-Listed By
Barbara Dubois
Better Homes & Gardens Executive Partners
Last Buyer's Agent
Melvis Norman
Meybohm Real Estate -hephzibah
Home Details
Home Type
Single Family
Est. Annual Taxes
$2,568
Year Built
2016
Lot Details
0
Parking
2
Listing Details
- Property Type: Residential
- Association Mandatory Y N: Yes
- Listing Member Name: Eleonora Hamill
- Listing Office Short Id: 288
- Lot Size Acres: 3.9300
- New Construction: Yes
- Open House Office I D: 20220208193441330882000000
- Property Sub Type: Single Family Residence
- Searchable: Bedroom 2, Bedroom 3, Bedroom 4, Bedroom 5, Breakfast Room, Dining Room, Entrance Foyer, Family Room, Great Room, Kitchen, Laundry, Living Room, Other Room, Pantry, Primary Bedroom, Recreation Room
- Selling Member Short Id: 38_4
- Selling Office Short Id: 38
- Subdivision Name: Arlington
- Year Built: 2016
- Bedroom 2 Level: Upper
- Bedroom 3 Level: Upper
- Bedroom 4 Level: Upper
- Breakfast Room Level: Main
- Dining Room Level: Main
- Great Room Level: Main
- Kitchen Level: Main
- Laundry Level: Main
- Other Room Level: Upper
- Pantry Level: Main
- Primary Bedroom Level: Main
- Unit Levels: Two
- Special Features: None
- Stories: 0
Interior Features
- Appliances: Dishwasher, Electric Range, Electric Water Heater, Vented Exhaust Fan
- Interior Amenities: Electric Dryer Hookup, Entrance Foyer, Garden Tub, Gas Dryer Hookup, Kitchen Island, Pantry, Smoke Detector(s), Walk-In Closet(s), Washer Hookup
- Flooring: Carpet, Hardwood
- Street Number Modifier: 1042
- Attic Features: Pull Down Stairs
- Basement YN: No
- Full Bathrooms: 3
- Half Bathrooms: 1
- Total Bathrooms: 4.00
- Total Bedrooms: 4
- Fireplace Features: Great Room
- Fireplaces: 1
- Fireplace: Yes
- Total Sqft: 3247.00
Exterior Features
- Exterior Features: Other, See Remarks
- Roof: Composition
- Construction Type: Drywall, HardiPlank Type, Stone
- Foundation Details: Slab
- Home Warranty: Yes
- Lot Features: Landscaped, Other, See Remarks, Sprinklers In Front, Sprinklers In Rear
- Patio And Porch Features: Covered, Front Porch, Porch, Rear Porch
- Pool Private: No
Garage/Parking
- Garage Spaces: 2.00
- Parking Features: Attached, Concrete, Garage
Utilities
- Sewer: Septic Tank
- Cooling: Ceiling Fan(s), Central Air, Multiple Systems
- Heating: Electric, Heat Pump
- Water Source: Public
Condo/Co-op/Association
- Association: Yes
- Community Features: Other, See Remarks
Schools
- Elementary School: North Columbia
- Middle School: Harlem
- High School: Harlem
Lot Info
- Parcel Number: 007031
- Phase: 1
- Quadrant: CO1
- List Price per Acre: 99072.5200
Building Info
- Builder Name: HERBERT HOMES
Tax Info
- Tax Block: A
- Tax Lot: 6 A
MLS Schools
- Elementary School: North Columbia
- High School: Harlem
- Middle School: Harlem
Ownership History
Purchase Details
Home Financials for this Owner
Home Financials are based on the most recent Mortgage that was taken out on this home.Purchase Details
Home Financials for this Owner
Home Financials are based on the most recent Mortgage that was taken out on this home.Purchase Details
Home Financials for this Owner
Home Financials are based on the most recent Mortgage that was taken out on this home.Similar Homes in the area
Home Values in the Area
Average Home Value in this Area
Purchase History
| Date | Type | Sale Price | Title Company |
|---|---|---|---|
| Warranty Deed | $550,000 | -- | |
| Warranty Deed | $382,355 | -- | |
| Warranty Deed | $93,355 | -- |
Mortgage History
| Date | Status | Loan Amount | Loan Type |
|---|---|---|---|
| Open | $500,000 | VA | |
| Closed | $500,000 | VA | |
| Previous Owner | $305,884 | New Conventional | |
| Previous Owner | $222,300 | New Conventional |
Property History
| Date | Event | Price | Change | Sq Ft Price |
|---|---|---|---|---|
| 10/27/2021 10/27/21 | Off Market | $550,000 | -- | -- |
| 10/26/2021 10/26/21 | Sold | $550,000 | 0.0% | $166 / Sq Ft |
| 09/30/2021 09/30/21 | Pending | -- | -- | -- |
| 09/24/2021 09/24/21 | For Sale | $550,000 | +43.8% | $166 / Sq Ft |
| 03/16/2017 03/16/17 | Sold | $382,355 | -1.8% | $118 / Sq Ft |
| 02/13/2017 02/13/17 | Pending | -- | -- | -- |
| 12/02/2016 12/02/16 | For Sale | $389,355 | -- | $120 / Sq Ft |
Tax History Compared to Growth
Tax History
| Year | Tax Paid | Tax Assessment Tax Assessment Total Assessment is a certain percentage of the fair market value that is determined by local assessors to be the total taxable value of land and additions on the property. | Land | Improvement |
|---|---|---|---|---|
| 2024 | $2,568 | $219,829 | $39,901 | $179,928 |
| 2023 | $2,568 | $219,838 | $39,901 | $179,937 |
| 2022 | $2,806 | $209,802 | $39,901 | $169,901 |
| 2021 | $1,801 | $183,637 | $36,347 | $147,290 |
| 2020 | $4,577 | $166,877 | $25,240 | $141,637 |
| 2019 | $4,216 | $153,894 | $25,240 | $128,654 |
| 2018 | $3,763 | $137,097 | $25,240 | $111,857 |
| 2017 | $2,322 | $83,129 | $25,240 | $57,889 |
| 2016 | $549 | $20,392 | $20,392 | $0 |
| 2015 | $550 | $20,392 | $20,392 | $0 |
| 2014 | $557 | $20,392 | $20,392 | $0 |
Agents Affiliated with this Home
-
A
Seller's Agent in 2021
Amanda Hollimon
Blanchard & Calhoun - Evans
-

Buyer's Agent in 2021
Jessica Brown
RE/MAX
(706) 627-3265
244 Total Sales
-
E
Seller's Agent in 2017
Eleonora Hamill
Better Homes & Gardens Executive Partners
-
B
Seller Co-Listing Agent in 2017
Barbara Dubois
Better Homes & Gardens Executive Partners
-
M
Buyer's Agent in 2017
Melvis Norman
Meybohm
Map
Source: REALTORS® of Greater Augusta
MLS Number: 407510
APN: 007-031
- 6384 Cobbham Rd
- 1420 Dunwoody Place
- 00 Marshall Rd
- Lot 3 Marshall Rd
- Lot 2 Marshall Rd
- Lot 1 Marshall Rd
- 0 Cobbham Rd Unit 537696
- 6437 Cobbham Rd
- 1403 Dunwoody Place
- 7054 Rance Perry Rd
- 7068 Rance Perry Rd
- 7025 Rance Perry Rd
- 0 Bumpus Rd
- 3350 Lloyd Paschal Rd
- 3454 Mistletoe Rd
- 719 William Ave
- 7003 Moontown Rd
- 781 William Ave
- 766 William Ave
- 6655 Cobbham Rd
