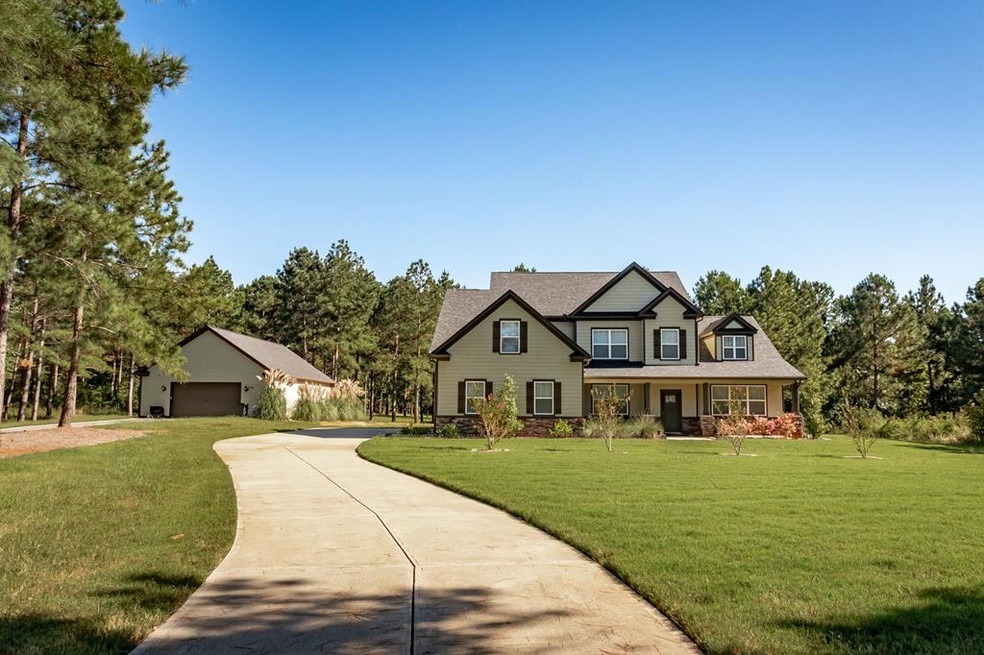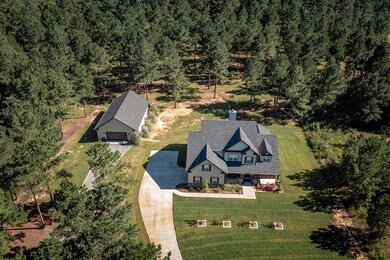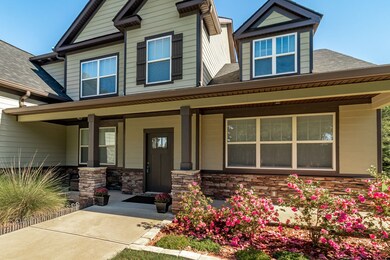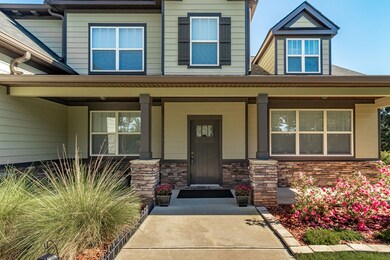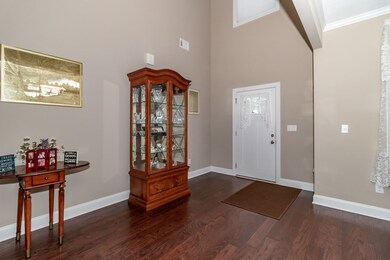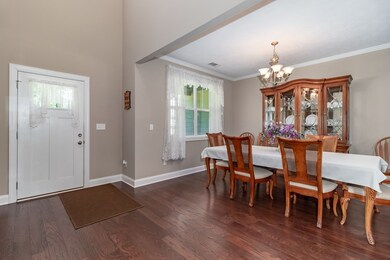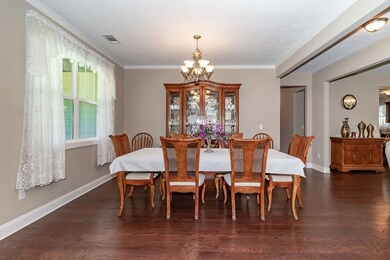
1042 Arlington Way Appling, GA 30802
Highlights
- Recreation Room
- Wooded Lot
- Main Floor Bedroom
- North Columbia Elementary School Rated A
- Wood Flooring
- Great Room with Fireplace
About This Home
As of October 2021This stunning custom built 2 story home is nestled on 3.93 acres of flat land & surrounded by mature trees to give you that private feeling you've always wanted! As you enter the home you're greeted by a majestic 2-story foyer & huge great room with stone fireplace! Upstairs you will find the main owners and a media room that can be turned into a 5th bedroom if desired. The owner suite offers tray ceilings, a sitting area, his & hers closets, & an owner bath w/ his & hers sinks, 5' shower, & 6' garden tub. The home offers a large gourmet kitchen w/ an island, extended granite bar top, plenty of cabinets, and a large pantry. The W/D are negotiable. Enjoy quiet peaceful evenings on the front porch or covered back porch. The home includes a large side entry double garage as well as a 30'x50' Shop with large doors on each end that's insulated and 220 wired and perfect for a boat or camper which is great being close to lake!There are so many extras in this custom home!
Last Agent to Sell the Property
Amanda Hollimon
Blanchard & Calhoun - Evans License #257655 Listed on: 09/24/2021
Home Details
Home Type
- Single Family
Est. Annual Taxes
- $2,568
Year Built
- Built in 2016
Lot Details
- 3.93 Acre Lot
- Landscaped
- Front and Back Yard Sprinklers
- Wooded Lot
Parking
- 3 Car Garage
Home Design
- Slab Foundation
- Composition Roof
- Stone Siding
- HardiePlank Type
Interior Spaces
- 2-Story Property
- Ceiling Fan
- Gas Log Fireplace
- Blinds
- Entrance Foyer
- Great Room with Fireplace
- Family Room
- Living Room
- Breakfast Room
- Dining Room
- Home Office
- Recreation Room
Kitchen
- Eat-In Kitchen
- Electric Range
- <<microwave>>
- Dishwasher
- Kitchen Island
Flooring
- Wood
- Carpet
- Ceramic Tile
Bedrooms and Bathrooms
- 4 Bedrooms
- Main Floor Bedroom
- Primary Bedroom Upstairs
- Split Bedroom Floorplan
- Walk-In Closet
- Garden Bath
Laundry
- Laundry Room
- Washer and Gas Dryer Hookup
Attic
- Walkup Attic
- Pull Down Stairs to Attic
Basement
- Workshop
- Crawl Space
Home Security
- Storm Windows
- Fire and Smoke Detector
Outdoor Features
- Covered patio or porch
- Separate Outdoor Workshop
- Outbuilding
Schools
- North Columbia Elementary School
- Harlem Middle School
- Harlem High School
Utilities
- Multiple cooling system units
- Central Air
- Heat Pump System
- Septic Tank
Community Details
- Property has a Home Owners Association
- Arlington Subdivision
Listing and Financial Details
- Assessor Parcel Number 007 031
Ownership History
Purchase Details
Home Financials for this Owner
Home Financials are based on the most recent Mortgage that was taken out on this home.Purchase Details
Home Financials for this Owner
Home Financials are based on the most recent Mortgage that was taken out on this home.Purchase Details
Home Financials for this Owner
Home Financials are based on the most recent Mortgage that was taken out on this home.Similar Homes in Appling, GA
Home Values in the Area
Average Home Value in this Area
Purchase History
| Date | Type | Sale Price | Title Company |
|---|---|---|---|
| Warranty Deed | $550,000 | -- | |
| Warranty Deed | $382,355 | -- | |
| Warranty Deed | $93,355 | -- |
Mortgage History
| Date | Status | Loan Amount | Loan Type |
|---|---|---|---|
| Open | $500,000 | VA | |
| Closed | $500,000 | VA | |
| Previous Owner | $305,884 | New Conventional | |
| Previous Owner | $222,300 | New Conventional |
Property History
| Date | Event | Price | Change | Sq Ft Price |
|---|---|---|---|---|
| 10/27/2021 10/27/21 | Off Market | $550,000 | -- | -- |
| 10/26/2021 10/26/21 | Sold | $550,000 | 0.0% | $166 / Sq Ft |
| 09/30/2021 09/30/21 | Pending | -- | -- | -- |
| 09/24/2021 09/24/21 | For Sale | $550,000 | +43.8% | $166 / Sq Ft |
| 03/16/2017 03/16/17 | Sold | $382,355 | -1.8% | $118 / Sq Ft |
| 02/13/2017 02/13/17 | Pending | -- | -- | -- |
| 12/02/2016 12/02/16 | For Sale | $389,355 | -- | $120 / Sq Ft |
Tax History Compared to Growth
Tax History
| Year | Tax Paid | Tax Assessment Tax Assessment Total Assessment is a certain percentage of the fair market value that is determined by local assessors to be the total taxable value of land and additions on the property. | Land | Improvement |
|---|---|---|---|---|
| 2024 | $2,568 | $219,829 | $39,901 | $179,928 |
| 2023 | $2,568 | $219,838 | $39,901 | $179,937 |
| 2022 | $2,806 | $209,802 | $39,901 | $169,901 |
| 2021 | $1,801 | $183,637 | $36,347 | $147,290 |
| 2020 | $4,577 | $166,877 | $25,240 | $141,637 |
| 2019 | $4,216 | $153,894 | $25,240 | $128,654 |
| 2018 | $3,763 | $137,097 | $25,240 | $111,857 |
| 2017 | $2,322 | $83,129 | $25,240 | $57,889 |
| 2016 | $549 | $20,392 | $20,392 | $0 |
| 2015 | $550 | $20,392 | $20,392 | $0 |
| 2014 | $557 | $20,392 | $20,392 | $0 |
Agents Affiliated with this Home
-
A
Seller's Agent in 2021
Amanda Hollimon
Blanchard & Calhoun - Evans
-
Jessica Brown

Buyer's Agent in 2021
Jessica Brown
RE/MAX
(706) 627-3265
244 Total Sales
-
E
Seller's Agent in 2017
Eleonora Hamill
Better Homes & Gardens Executive Partners
-
B
Seller Co-Listing Agent in 2017
Barbara Dubois
Better Homes & Gardens Executive Partners
-
M
Buyer's Agent in 2017
Melvis Norman
Meybohm
Map
Source: REALTORS® of Greater Augusta
MLS Number: 475897
APN: 007-031
- 6384 Cobbham Rd
- 1420 Dunwoody Place
- Lot 3 Marshall Rd
- Lot 2 Marshall Rd
- Lot 1 Marshall Rd
- 0 Cobbham Rd Unit 537696
- 6437 Cobbham Rd
- 1403 Dunwoody Place
- 7054 Rance Perry Rd
- 7068 Rance Perry Rd
- 7025 Rance Perry Rd
- 0 Bumpus Rd
- 3350 Lloyd Paschal Rd
- 3454 Mistletoe Rd
- 719 William Ave
- 7003 Moontown Rd
- 781 William Ave
- 766 William Ave
- 6655 Cobbham Rd
- 706 William Ave
