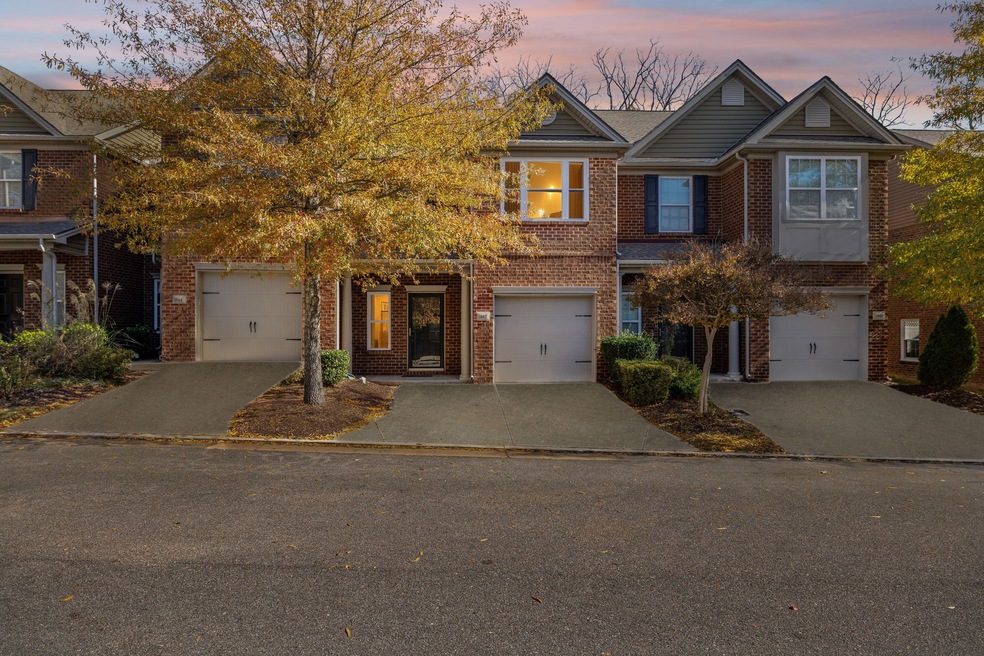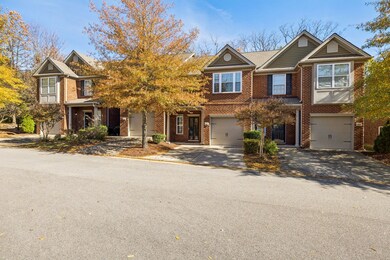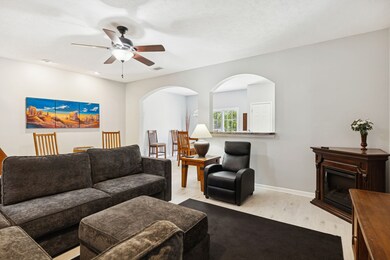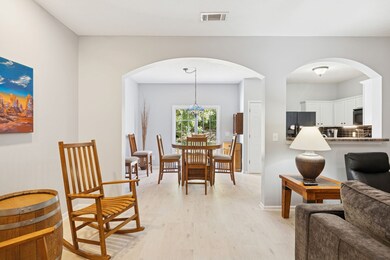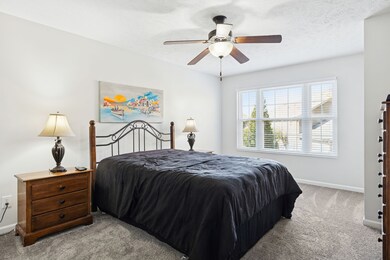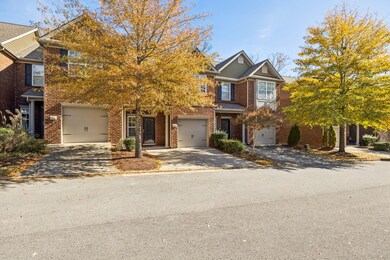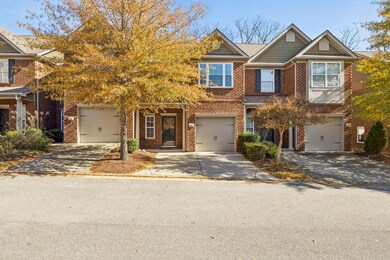1042 Ashmore Dr Unit 53 Nashville, TN 37211
McMurray NeighborhoodEstimated payment $2,402/month
Highlights
- Open Floorplan
- Wood Flooring
- Covered Patio or Porch
- Granbery Elementary School Rated 10
- Separate Formal Living Room
- 1 Car Attached Garage
About This Home
Sleek style meets everyday comfort in this beautifully updated townhome. Thoughtfully designed for modern living, the open layout invites a natural flow from one space to the next—perfect for both quiet mornings and lively gatherings. New LVP flooring grounds the main level, while the eat-in kitchen shines with granite countertops, a tiled backsplash, and a generous pantry that combines function with style. Upstairs, the primary suite offers an escape with a double vanity, tub/shower combination, and spacious walk-in closet. Two additional bedrooms and another full bath provide versatility—ideal for guests, a home office, or a cozy reading nook. Fresh carpet adds a touch of softness to the upper level, enhancing the home’s comfortable, move-in-ready feel. Outdoors, a private patio with a wooded view creates a quiet, natural backdrop for relaxing. A single-car garage with finished flooring adds convenience and a polished touch. Located in the desirable Oakhill Townhomes community, this residence offers the perfect balance of privacy and accessibility—just minutes from Nippers Corner’s dining and amenities, with effortless access to downtown Nashville and Brentwood. Timeless design, modern updates, and a peaceful setting—this is the home that captures both heart and lifestyle.
Listing Agent
The Anderson Group Real Estate Services, LLC Brokerage Phone: 6155097000 License # 304262 Listed on: 11/13/2025
Townhouse Details
Home Type
- Townhome
Est. Annual Taxes
- $2,326
Year Built
- Built in 2009
Lot Details
- 1,307 Sq Ft Lot
- Privacy Fence
HOA Fees
- $105 Monthly HOA Fees
Parking
- 1 Car Attached Garage
- Front Facing Garage
Home Design
- Brick Exterior Construction
- Vinyl Siding
Interior Spaces
- 1,603 Sq Ft Home
- Property has 2 Levels
- Open Floorplan
- Ceiling Fan
- Separate Formal Living Room
Kitchen
- Oven or Range
- Microwave
- Dishwasher
- Disposal
Flooring
- Wood
- Carpet
- Tile
- Vinyl
Bedrooms and Bathrooms
- 3 Bedrooms
- Walk-In Closet
- Double Vanity
Laundry
- Dryer
- Washer
Schools
- Granbery Elementary School
- William Henry Oliver Middle School
- John Overton Comp High School
Additional Features
- Covered Patio or Porch
- Central Heating and Cooling System
Community Details
- Association fees include maintenance structure, ground maintenance, insurance
- Oakhill Townhomes Subdivision
Listing and Financial Details
- Assessor Parcel Number 161060A05300CO
Map
Home Values in the Area
Average Home Value in this Area
Tax History
| Year | Tax Paid | Tax Assessment Tax Assessment Total Assessment is a certain percentage of the fair market value that is determined by local assessors to be the total taxable value of land and additions on the property. | Land | Improvement |
|---|---|---|---|---|
| 2024 | $2,326 | $71,475 | $13,750 | $57,725 |
| 2023 | $2,326 | $71,475 | $13,750 | $57,725 |
| 2022 | $2,707 | $71,475 | $13,750 | $57,725 |
| 2021 | $2,350 | $71,475 | $13,750 | $57,725 |
| 2020 | $2,367 | $56,075 | $11,500 | $44,575 |
| 2019 | $1,769 | $56,075 | $11,500 | $44,575 |
Property History
| Date | Event | Price | List to Sale | Price per Sq Ft |
|---|---|---|---|---|
| 11/15/2025 11/15/25 | For Sale | $399,000 | -- | $249 / Sq Ft |
Purchase History
| Date | Type | Sale Price | Title Company |
|---|---|---|---|
| Deed | $168,626 | None Available |
Source: Realtracs
MLS Number: 3045560
APN: 161-06-0A-053-00
- 1021 Ashmore Dr
- 1309 Crown Point Place
- 1530 Hamden Dr
- 614 Woodett Dr
- 5005 Ashley Dr
- 5022 Ashley Dr
- 5296 Edmondson Pike
- 5330 Edmondson Pike
- 5304 Edmondson Pike Unit 1
- 5326 Edmondson Pike Unit 3
- 662 Tobylynn Dr
- 5320 Edmondson Pike
- 5324 Edmondson Pike Unit 2
- 5324 Edmondson Pike Unit 3
- 690 Huntington Pkwy
- 749 Huntington Pkwy
- 5065 N Hilson Dr
- 565 Mcmurray Dr
- 472 Huntington Ridge Dr
- 5436 Village Way
- 1342 Crown Point Place
- 5242 Edmondson Pike
- 637 Huntington Ridge Dr
- 483 Ellenwood Dr
- 5113 Whitaker Dr
- 765 Mcmurray Dr
- 5204 Edmondson Pike
- 570 Mcmurray Dr
- 803 Ashlawn Place Unit Apartment
- 100 Brentwood Place
- 370 Oakley Dr
- 205 Village Place
- 513 Hilson Ct
- 4848 Bevendean Dr Unit 11
- 4804 Enoch Dr
- 5210 Village Way Unit 1
- 5646 Amalie Dr
- 565 Whispering Hills Dr
- One Derby Trace
- 562 Whispering Hills Dr
