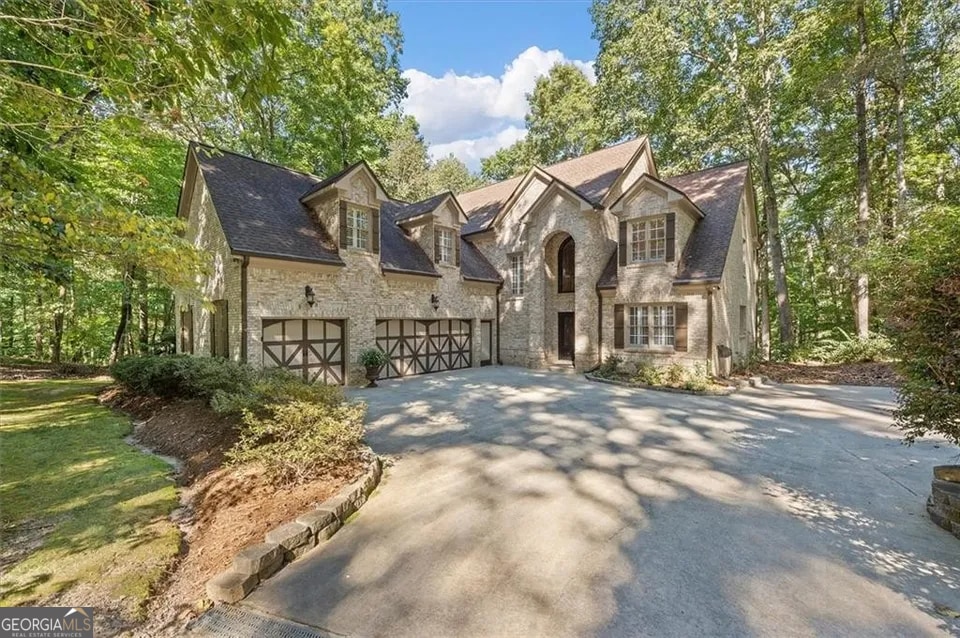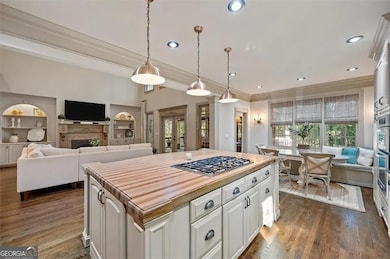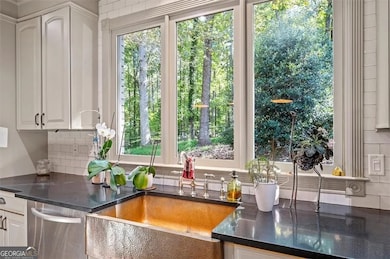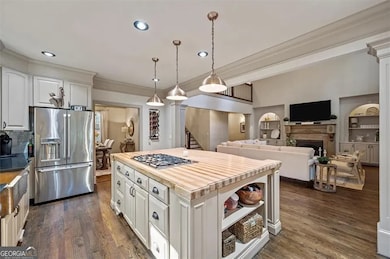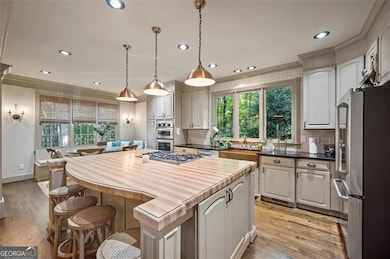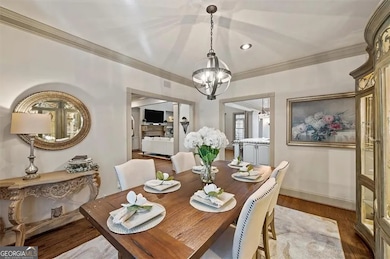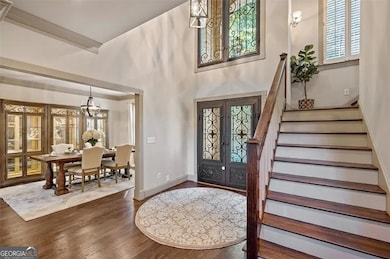1042 Auburn Rd Dacula, GA 30019
Estimated payment $12,290/month
Highlights
- Private Waterfront
- Docks
- Second Kitchen
- Mulberry Elementary School Rated A
- Guest House
- Pool House
About This Home
Perfect gated luxury executive retreat; features a main house, guest house and pool house on 5.765 acres estate with its own pond and natural habitat. Main house is a luxury custom built 4 sides brick estate with a full finished basement, hardwoods throughout, gourmet chefs hitchen, 2 story family room, oversized primary bedroom suite on main and 4 bedrooms upstairs. Enjoy your morning coffee while sitting on the large rear screened in porch with a breaktaking view of the private wooded lot overlooking the pool and guest house. A fully finished basement complete with bedroom/bath ,fitness,office,seperate den , and sauna. Pool house is complete with full kitchen and bar, bath, sitting area and deck. The additional 4 bedroom, 3 bath guest house will full basement boasting over 3,294sf situated on a additional 1.42 acres is perfect for the occasional long stay guest. Add the additional .85 acres at 1044 Auburn Rd and you are right at home in this executive retreat. Don't miss out on this unique opportunity.
Home Details
Home Type
- Single Family
Est. Annual Taxes
- $14,666
Year Built
- Built in 1999
Lot Details
- 5.77 Acre Lot
- Home fronts a pond
- Private Waterfront
- Private Lot
- Sprinkler System
- Partially Wooded Lot
Home Design
- A-Frame Home
- Traditional Architecture
- Slab Foundation
- Tile Roof
- Composition Roof
- Four Sided Brick Exterior Elevation
Interior Spaces
- 3-Story Property
- Central Vacuum
- Rear Stairs
- Tray Ceiling
- Ceiling Fan
- Gas Log Fireplace
- Double Pane Windows
- Entrance Foyer
- Family Room with Fireplace
- Dining Room Seats More Than Twelve
- Breakfast Room
- Game Room
- Screened Porch
- Sauna
- Home Gym
- Pull Down Stairs to Attic
- Laundry Room
Kitchen
- Second Kitchen
- Breakfast Bar
- Built-In Oven
- Cooktop
- Microwave
- Ice Maker
- Dishwasher
- Stainless Steel Appliances
- Kitchen Island
- Solid Surface Countertops
- Disposal
Flooring
- Wood
- Carpet
- Tile
Bedrooms and Bathrooms
- 6 Bedrooms | 1 Primary Bedroom on Main
- Walk-In Closet
- Double Vanity
- Whirlpool Bathtub
- Bathtub Includes Tile Surround
- Separate Shower
Finished Basement
- Basement Fills Entire Space Under The House
- Interior and Exterior Basement Entry
- Finished Basement Bathroom
- Natural lighting in basement
Home Security
- Home Security System
- Carbon Monoxide Detectors
- Fire and Smoke Detector
Parking
- Garage
- Parking Storage or Cabinetry
- Parking Accessed On Kitchen Level
- Garage Door Opener
Pool
- Pool House
- Heated In Ground Pool
- Spa
Outdoor Features
- Docks
- Deck
- Gazebo
- Separate Outdoor Workshop
Additional Homes
- Guest House
Schools
- Mulberry Elementary School
- Dacula Middle School
- Dacula High School
Utilities
- Forced Air Zoned Heating and Cooling System
- Hot Water Heating System
- Heating System Uses Natural Gas
- 220 Volts
- Gas Water Heater
- Septic Tank
- High Speed Internet
- Phone Available
- Cable TV Available
Community Details
- No Home Owners Association
- Gated Community
Map
Home Values in the Area
Average Home Value in this Area
Tax History
| Year | Tax Paid | Tax Assessment Tax Assessment Total Assessment is a certain percentage of the fair market value that is determined by local assessors to be the total taxable value of land and additions on the property. | Land | Improvement |
|---|---|---|---|---|
| 2024 | $14,666 | $397,760 | $78,680 | $319,080 |
| 2023 | $14,666 | $397,760 | $78,680 | $319,080 |
| 2022 | $8,808 | $292,400 | $47,200 | $245,200 |
| 2021 | $8,994 | $292,400 | $47,200 | $245,200 |
| 2020 | $9,065 | $292,400 | $47,200 | $245,200 |
| 2019 | $6,887 | $201,640 | $33,560 | $168,080 |
| 2018 | $6,906 | $201,640 | $33,560 | $168,080 |
| 2016 | $6,926 | $201,640 | $33,560 | $168,080 |
| 2015 | $7,000 | $201,640 | $33,560 | $168,080 |
| 2014 | $6,856 | $193,440 | $30,160 | $163,280 |
Property History
| Date | Event | Price | List to Sale | Price per Sq Ft | Prior Sale |
|---|---|---|---|---|---|
| 09/24/2025 09/24/25 | For Sale | $2,100,000 | +23.5% | $349 / Sq Ft | |
| 06/22/2023 06/22/23 | Sold | $1,700,000 | -4.2% | $282 / Sq Ft | View Prior Sale |
| 05/09/2023 05/09/23 | Price Changed | $1,775,000 | +32.5% | $295 / Sq Ft | |
| 05/04/2023 05/04/23 | Pending | -- | -- | -- | |
| 11/18/2022 11/18/22 | Price Changed | $1,339,500 | -0.7% | $223 / Sq Ft | |
| 10/10/2022 10/10/22 | For Sale | $1,349,500 | -- | $224 / Sq Ft |
Purchase History
| Date | Type | Sale Price | Title Company |
|---|---|---|---|
| Quit Claim Deed | -- | -- | |
| Quit Claim Deed | -- | -- |
Mortgage History
| Date | Status | Loan Amount | Loan Type |
|---|---|---|---|
| Closed | $355,000 | New Conventional | |
| Previous Owner | $360,000 | New Conventional |
Source: Georgia MLS
MLS Number: 10612005
APN: 2-001-433
- 1040 Auburn Rd
- 956 Chippewa Oak Dr
- 3110 Flatbottom Dr
- 3192 Eastham Run Dr
- 3078 Hudson Glen Way
- Kirkwood Plan at Auburn Glen
- Trenton Plan at Auburn Glen
- Reynolds Plan at Auburn Glen - Towns
- Essex Plan at Auburn Glen
- Ingram Plan at Auburn Glen
- Sumner Plan at Auburn Glen
- 3193 Eastham Run Dr
- 1623 Caldwell Bend Ln
- 3197 Eastham Run Dr
- 1032 Harbins Pass Dr
- 1633 Caldwell Bend Ln
- 643 Bartow Dr
- 2820 Wadley Ln
- 3196 Eastham Run Dr
- 3271 Durston Ct
- 2910 Evergreen Eve Crossing
- 3215 Thimbleberry Trail
- 727 Melrose Trace NE
- 3310 Stratton Ln
- 3520 Lynley Mill Dr
- 1126 Holly Green Ct
- 2961 Belfaire Lake Dr
- 3373 Fence Rd NE
- 3373 Fence Rd Unit D4
- 3373 Fence Rd Unit TH1
- 3373 Fence Rd Unit D2
- 2871 Belfaire Lake Dr
- 2654 Conifer Green Way
- 1324 Wilkes Crest Ct
- 1215 Wilkes Crest Dr
- 3448 Highland Forge Trail
