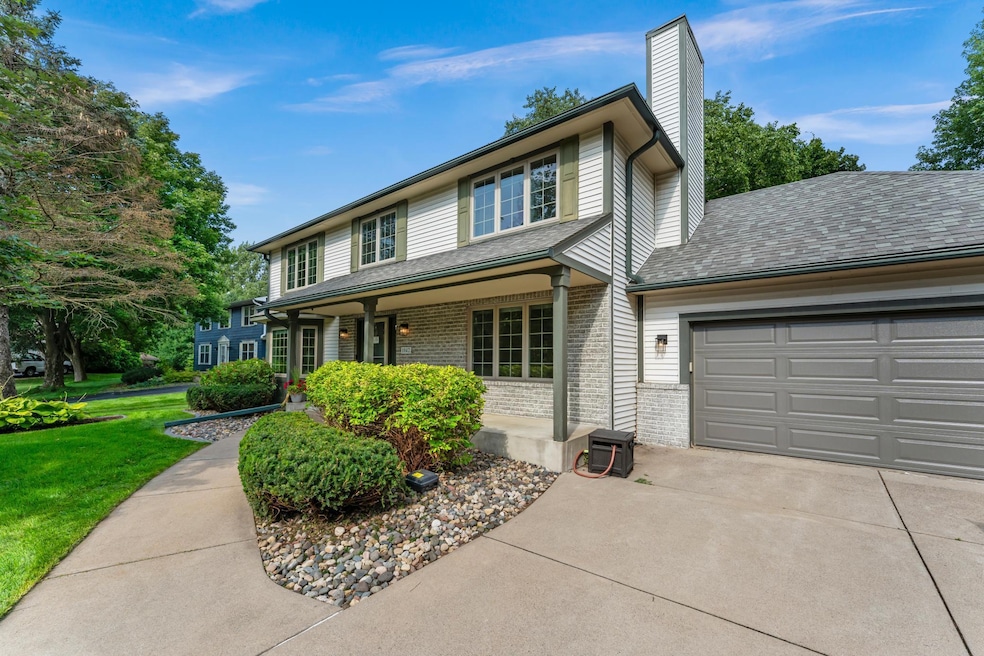
1042 Autumn Bay Woodbury, MN 55125
Estimated payment $3,515/month
Highlights
- Deck
- Game Room
- The kitchen features windows
- Woodbury Senior High School Rated A-
- Home Gym
- Cul-De-Sac
About This Home
*Meticulously maintained home* Thoughtfully updated throughout* Welcoming Family room with wood burning fireplace* Updated kitchen boasts ample storage, granite counter tops, stainless steel appliances and center island w/seating* Patio Door Walks out to Huge 36 x 18 deck overlooks Fully Fenced Private back yard with newer coated chain link* Separate Formal Dining Room* Owners suite with a spacious walk-in shower and soaking tub* Large walk-in closet w/custom cabinetry & built-in shelving* Finished lower level includes Amusement room w/projector & screen, 1/2 Bath and Exercise Room/Office Space* Keep the dirt at the door with you Mud/Laundry room just off the garage entrance* Your toys and tools will be warm and dry in your 4 Stall Heated and Insulated Tandem garage* No Through Traffic on this quiet cul-de-sac* A much loved home!
Open House Schedule
-
Thursday, September 04, 20254:30 to 6:30 pm9/4/2025 4:30:00 PM +00:009/4/2025 6:30:00 PM +00:00Add to Calendar
Home Details
Home Type
- Single Family
Est. Annual Taxes
- $6,729
Year Built
- Built in 1990
Lot Details
- 0.29 Acre Lot
- Cul-De-Sac
- Property is Fully Fenced
- Chain Link Fence
- Irregular Lot
HOA Fees
- $22 Monthly HOA Fees
Parking
- 4 Car Attached Garage
- Heated Garage
- Insulated Garage
Home Design
- Pitched Roof
Interior Spaces
- 2-Story Property
- Central Vacuum
- Wood Burning Fireplace
- Family Room
- Game Room
- Home Gym
- Finished Basement
- Basement Fills Entire Space Under The House
Kitchen
- Range
- Microwave
- Dishwasher
- The kitchen features windows
Bedrooms and Bathrooms
- 4 Bedrooms
- Soaking Tub
Laundry
- Laundry Room
- Dryer
Outdoor Features
- Deck
Utilities
- Forced Air Heating and Cooling System
- Underground Utilities
- 100 Amp Service
- Cable TV Available
Community Details
- Association fees include shared amenities
- The Seasons Overall Association, Phone Number (612) 381-8600
- The Seasons 2Nd Add Subdivision
Listing and Financial Details
- Assessor Parcel Number 0902821110009
Map
Home Values in the Area
Average Home Value in this Area
Tax History
| Year | Tax Paid | Tax Assessment Tax Assessment Total Assessment is a certain percentage of the fair market value that is determined by local assessors to be the total taxable value of land and additions on the property. | Land | Improvement |
|---|---|---|---|---|
| 2024 | $6,784 | $545,800 | $133,000 | $412,800 |
| 2023 | $6,784 | $565,400 | $158,000 | $407,400 |
| 2022 | $5,792 | $519,900 | $138,000 | $381,900 |
| 2021 | $5,570 | $433,300 | $115,000 | $318,300 |
| 2020 | $5,828 | $421,100 | $115,000 | $306,100 |
| 2019 | $5,912 | $413,800 | $105,000 | $308,800 |
| 2018 | $5,560 | $404,600 | $110,000 | $294,600 |
| 2017 | $5,308 | $375,200 | $95,000 | $280,200 |
| 2016 | $5,400 | $363,600 | $85,000 | $278,600 |
| 2015 | $4,892 | $373,300 | $99,100 | $274,200 |
| 2013 | -- | $318,200 | $73,700 | $244,500 |
Property History
| Date | Event | Price | Change | Sq Ft Price |
|---|---|---|---|---|
| 09/03/2025 09/03/25 | For Sale | $539,000 | +60.2% | $167 / Sq Ft |
| 06/12/2012 06/12/12 | Sold | $336,450 | -6.5% | $100 / Sq Ft |
| 05/02/2012 05/02/12 | Pending | -- | -- | -- |
| 02/06/2012 02/06/12 | For Sale | $359,900 | -- | $107 / Sq Ft |
Purchase History
| Date | Type | Sale Price | Title Company |
|---|---|---|---|
| Warranty Deed | $445,630 | Legacy Title | |
| Interfamily Deed Transfer | -- | Servicelink | |
| Warranty Deed | $336,451 | Burnet Title | |
| Warranty Deed | $412,000 | -- |
Mortgage History
| Date | Status | Loan Amount | Loan Type |
|---|---|---|---|
| Open | $50,000 | Credit Line Revolving | |
| Open | $422,750 | New Conventional | |
| Previous Owner | $280,000 | New Conventional | |
| Previous Owner | $346,204 | FHA | |
| Previous Owner | $329,600 | New Conventional | |
| Previous Owner | $41,200 | New Conventional | |
| Previous Owner | $13,000 | Unknown |
Similar Homes in Woodbury, MN
Source: NorthstarMLS
MLS Number: 6780565
APN: 09-028-21-11-0009
- 948 Spring Hill Dr
- 936 Winterberry Dr
- 8764 Pinehurst Bay
- 8631 Seasons Pkwy
- 1438 Corral Ln
- 9289 Parkside Draw
- 1731 Donegal Dr
- 789 Moonlight Dr
- 1825 Donegal Dr Unit 11
- 1680 Thornhill Ln
- 8138 Somerset Rd
- 815 Woodduck Dr
- 8950 Hidden Meadow Rd
- 8160 Emerald Ln
- 1865 Donegal Dr Unit 2
- 1865 Donegal Dr Unit 3
- 1870 Donegal Dr Unit 4
- 807 Woodduck Dr
- 1616 Wexford Way
- 8042 Galway Rd
- 8630-8847 Summer Wind Alcove
- 1148 Schooner Way
- 8958 Spring Ln
- 8878 Spring Ln
- 8938 Spring Ln
- 9000 City Place Blvd
- 8847 Meridian Way
- 8871 Meridian Trail
- 2150 Vining Dr
- 670 Kingfisher Ln
- 9142 Cambridge Alcove
- 335 Elan Ct
- 174 Jean Ave N
- 184 Jean Ave
- 9365 4th Street Ln N
- 190 Jean Ave
- 9469 4th St N
- 9417 4th Street Ln N
- 9385 4th St N
- 9297 4th St N






